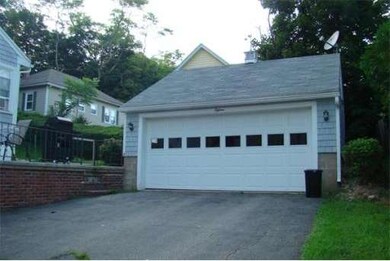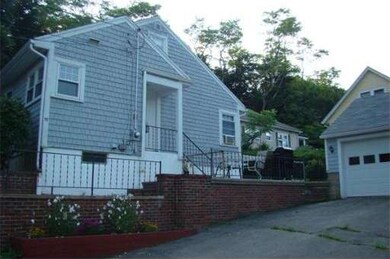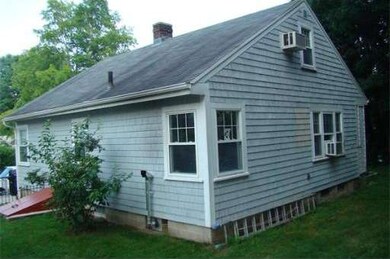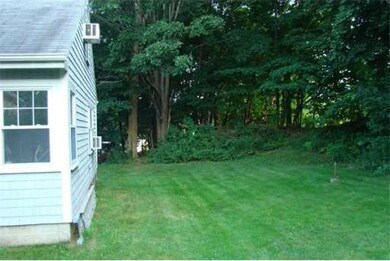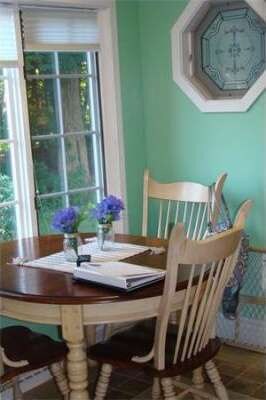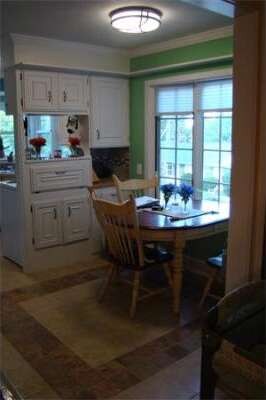
15 Boie Ave Amesbury, MA 01913
About This Home
As of October 2024Located at the end of a dead end street, still within walking distance of downtown, and close to 95 and 495 make this an ideal location. The home offers 6 rooms with three bedrooms and an office or study area all ready for your personal touch. Additionally the property has a two car detached garage and a quarter acre lot. Move in ready, only minor updates needed.
Last Agent to Sell the Property
Curtis Wollitz
Stone Ridge Properties, Inc. License #452001205 Listed on: 07/25/2013
Last Buyer's Agent
Sean Perkins
Stone Ridge Properties, Inc. License #452000462
Home Details
Home Type
Single Family
Est. Annual Taxes
$6,859
Year Built
1955
Lot Details
0
Listing Details
- Lot Description: Paved Drive
- Special Features: None
- Property Sub Type: Detached
- Year Built: 1955
Interior Features
- Has Basement: Yes
- Number of Rooms: 6
- Amenities: Public Transportation, Shopping, Walk/Jog Trails
- Electric: Circuit Breakers, 100 Amps
- Flooring: Wood, Tile
- Basement: Full
- Bedroom 2: First Floor, 10X11
- Bedroom 3: First Floor, 12X18
- Bathroom #1: First Floor, 7X7
- Kitchen: First Floor, 9X9
- Living Room: First Floor, 18X12
- Master Bedroom: First Floor, 11X12
- Dining Room: First Floor, 9X9
Exterior Features
- Frontage: 110
- Construction: Frame
- Exterior: Shingles
- Foundation: Concrete Block
Garage/Parking
- Garage Parking: Detached
- Garage Spaces: 2
- Parking: Off-Street
- Parking Spaces: 6
Utilities
- Heat Zones: 1
- Hot Water: Oil
- Utility Connections: for Electric Range, for Electric Dryer, Washer Hookup
Ownership History
Purchase Details
Home Financials for this Owner
Home Financials are based on the most recent Mortgage that was taken out on this home.Purchase Details
Home Financials for this Owner
Home Financials are based on the most recent Mortgage that was taken out on this home.Purchase Details
Purchase Details
Similar Home in Amesbury, MA
Home Values in the Area
Average Home Value in this Area
Purchase History
| Date | Type | Sale Price | Title Company |
|---|---|---|---|
| Not Resolvable | $254,000 | -- | |
| Deed | $245,000 | -- | |
| Deed | -- | -- | |
| Deed | -- | -- | |
| Deed | $245,000 | -- | |
| Deed | -- | -- | |
| Deed | -- | -- |
Mortgage History
| Date | Status | Loan Amount | Loan Type |
|---|---|---|---|
| Open | $480,000 | Purchase Money Mortgage | |
| Closed | $480,000 | Purchase Money Mortgage | |
| Closed | $228,600 | New Conventional | |
| Previous Owner | $241,744 | Purchase Money Mortgage |
Property History
| Date | Event | Price | Change | Sq Ft Price |
|---|---|---|---|---|
| 10/24/2024 10/24/24 | Sold | $730,000 | +4.3% | $456 / Sq Ft |
| 09/25/2024 09/25/24 | Pending | -- | -- | -- |
| 09/20/2024 09/20/24 | For Sale | $699,900 | +175.6% | $437 / Sq Ft |
| 09/25/2013 09/25/13 | Sold | $254,000 | 0.0% | $195 / Sq Ft |
| 08/26/2013 08/26/13 | Pending | -- | -- | -- |
| 08/02/2013 08/02/13 | Off Market | $254,000 | -- | -- |
| 07/25/2013 07/25/13 | For Sale | $258,000 | -- | $198 / Sq Ft |
Tax History Compared to Growth
Tax History
| Year | Tax Paid | Tax Assessment Tax Assessment Total Assessment is a certain percentage of the fair market value that is determined by local assessors to be the total taxable value of land and additions on the property. | Land | Improvement |
|---|---|---|---|---|
| 2025 | $6,859 | $448,300 | $215,500 | $232,800 |
| 2024 | $6,492 | $415,100 | $203,300 | $211,800 |
| 2023 | $6,320 | $386,800 | $176,700 | $210,100 |
| 2022 | $6,128 | $346,400 | $153,700 | $192,700 |
| 2021 | $5,692 | $311,900 | $122,200 | $189,700 |
| 2020 | $5,104 | $297,100 | $117,500 | $179,600 |
| 2019 | $5,070 | $276,000 | $117,500 | $158,500 |
| 2018 | $5,199 | $273,800 | $111,900 | $161,900 |
| 2017 | $4,902 | $245,700 | $111,900 | $133,800 |
| 2016 | $4,802 | $236,800 | $111,900 | $124,900 |
| 2015 | $4,669 | $227,300 | $111,900 | $115,400 |
| 2014 | $4,211 | $200,800 | $111,900 | $88,900 |
Agents Affiliated with this Home
-
Jody Roberts

Seller's Agent in 2024
Jody Roberts
Lamacchia Realty, Inc.
(978) 457-2128
2 in this area
5 Total Sales
-
Cathy Toomey

Buyer's Agent in 2024
Cathy Toomey
Lamacchia Realty, Inc.
(978) 609-3970
86 in this area
131 Total Sales
-
C
Seller's Agent in 2013
Curtis Wollitz
Stone Ridge Properties, Inc.
-
S
Buyer's Agent in 2013
Sean Perkins
Stone Ridge Properties, Inc.
Map
Source: MLS Property Information Network (MLS PIN)
MLS Number: 71560116
APN: AMES-000051-000000-000194
- 129 Friend St
- 17 Whitehall Rd
- 19 Perkins St
- 81 High St Unit 27
- 15 Sparhawk St Unit 4
- 5 Moncrief St Unit 1
- 4 Lincoln Ct
- 48 Orchard St
- 17 Estes St
- 15 Estes St
- 22 Aubin St Unit 22
- 43 Aubin St Unit 1
- 17 Linwood Place
- 1 Carpenter St
- 19 Prospect St
- 2 Hitching Post Ln
- 8 Greenwood St
- 5 Boardman St
- 36 Hillside Ave
- 103 Market St Unit A

