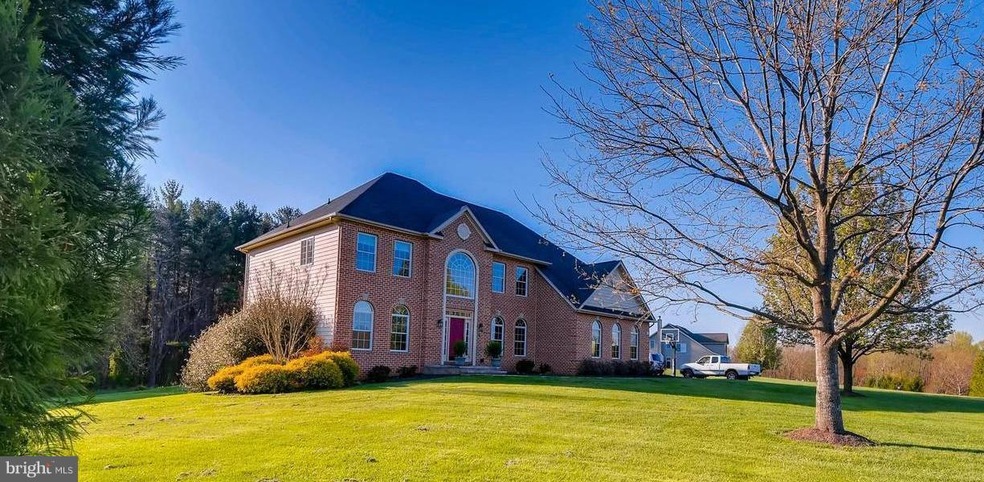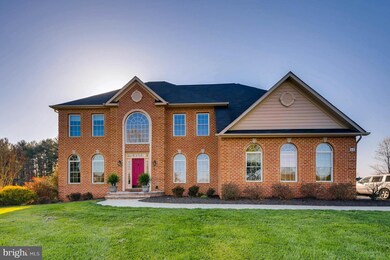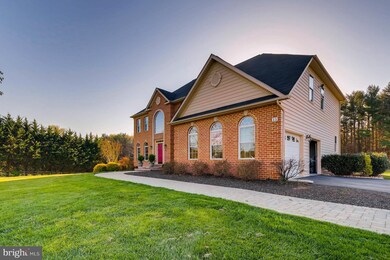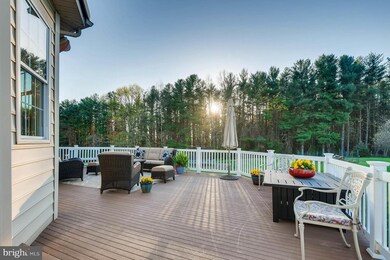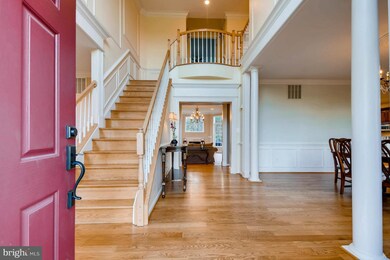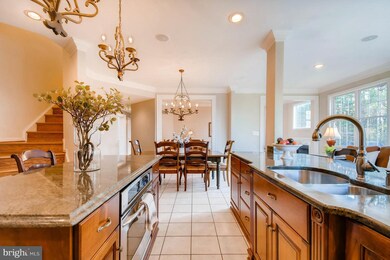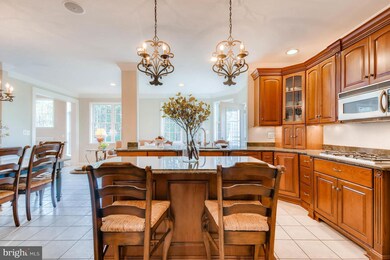
15 Bondi Way Reisterstown, MD 21136
Estimated Value: $947,647 - $1,144,000
Highlights
- Eat-In Gourmet Kitchen
- Dual Staircase
- Deck
- Open Floorplan
- Colonial Architecture
- Property is near a park
About This Home
As of August 2018Back On!!! Buyer Couldn't Close. All Inspections & Appraisal Cleared!! Privacy, Luxury, Proximity! Well Appointed, Well Updated 5BD/5BA home w/ In-Law Suite/AuPair, Lux Kitchen, SS App, Bkfst Room, 2 St Foyer, Solid Wood FL & Tile, 1st FL Lndry, 2 Car Gar, Owners Retreat 2xWIC, Soaking Tub, Granite, Full BA/Steam Shower, Full Kit, WalkOut, Bdrm & Storage. Lge Deck, Backing to Res & Hike Trails.
Last Agent to Sell the Property
Ian Lobas
Keller Williams Gateway LLC Listed on: 05/02/2018
Home Details
Home Type
- Single Family
Est. Annual Taxes
- $7,970
Year Built
- Built in 2001
Lot Details
- 2 Acre Lot
- Northwest Facing Home
- Property has an invisible fence for dogs
- Landscaped
- Extensive Hardscape
- Private Lot
- Open Lot
- Backs to Trees or Woods
- Property is in very good condition
Parking
- 2 Car Attached Garage
- Parking Storage or Cabinetry
- Side Facing Garage
- Garage Door Opener
- Driveway
- Off-Street Parking
Home Design
- Colonial Architecture
- Brick Exterior Construction
Interior Spaces
- 4,891 Sq Ft Home
- Property has 3 Levels
- Open Floorplan
- Dual Staircase
- Chair Railings
- Crown Molding
- Tray Ceiling
- Two Story Ceilings
- Ceiling Fan
- Gas Fireplace
- Window Treatments
- Mud Room
- Entrance Foyer
- Great Room
- Family Room Off Kitchen
- Sitting Room
- Living Room
- Dining Room
- Den
- Wood Flooring
Kitchen
- Eat-In Gourmet Kitchen
- Breakfast Room
- Cooktop
- Microwave
- Extra Refrigerator or Freezer
- Ice Maker
- Dishwasher
- Kitchen Island
- Upgraded Countertops
- Disposal
Bedrooms and Bathrooms
- 5 Bedrooms
- En-Suite Primary Bedroom
- En-Suite Bathroom
- 4.5 Bathrooms
Laundry
- Laundry Room
- Washer
Finished Basement
- Heated Basement
- Walk-Out Basement
- Basement Fills Entire Space Under The House
- Connecting Stairway
- Rear Basement Entry
- Sump Pump
- Basement Windows
Outdoor Features
- Deck
- Playground
Location
- Property is near a park
Utilities
- Forced Air Zoned Heating and Cooling System
- Heat Pump System
- Programmable Thermostat
- Well
- Natural Gas Water Heater
- Septic Tank
Community Details
- No Home Owners Association
Listing and Financial Details
- Home warranty included in the sale of the property
- Tax Lot 10
- Assessor Parcel Number 04042300008740
Ownership History
Purchase Details
Home Financials for this Owner
Home Financials are based on the most recent Mortgage that was taken out on this home.Purchase Details
Similar Homes in Reisterstown, MD
Home Values in the Area
Average Home Value in this Area
Purchase History
| Date | Buyer | Sale Price | Title Company |
|---|---|---|---|
| Becker George B | $690,000 | Lawyers Trust Title Co | |
| Simmons Charles L | $480,121 | -- |
Mortgage History
| Date | Status | Borrower | Loan Amount |
|---|---|---|---|
| Open | Becker George B | $250,000 | |
| Previous Owner | Simmons Charle L | $193,594 | |
| Previous Owner | Simmons Charles L | $391,821 | |
| Previous Owner | Simmons Charles L | $417,000 | |
| Previous Owner | Simmons Charles L | $194,000 | |
| Previous Owner | Simmons Charles L | $100,000 |
Property History
| Date | Event | Price | Change | Sq Ft Price |
|---|---|---|---|---|
| 08/21/2018 08/21/18 | Sold | $690,000 | -2.7% | $141 / Sq Ft |
| 08/15/2018 08/15/18 | Pending | -- | -- | -- |
| 07/20/2018 07/20/18 | Price Changed | $709,500 | 0.0% | $145 / Sq Ft |
| 07/20/2018 07/20/18 | For Sale | $709,500 | 0.0% | $145 / Sq Ft |
| 05/30/2018 05/30/18 | Pending | -- | -- | -- |
| 05/23/2018 05/23/18 | Price Changed | $709,800 | -1.3% | $145 / Sq Ft |
| 05/02/2018 05/02/18 | For Sale | $719,000 | -- | $147 / Sq Ft |
Tax History Compared to Growth
Tax History
| Year | Tax Paid | Tax Assessment Tax Assessment Total Assessment is a certain percentage of the fair market value that is determined by local assessors to be the total taxable value of land and additions on the property. | Land | Improvement |
|---|---|---|---|---|
| 2024 | $9,025 | $743,100 | $189,700 | $553,400 |
| 2023 | $4,533 | $743,100 | $189,700 | $553,400 |
| 2022 | $8,985 | $743,100 | $189,700 | $553,400 |
| 2021 | $8,451 | $777,400 | $189,700 | $587,700 |
| 2020 | $8,978 | $735,800 | $0 | $0 |
| 2019 | $8,414 | $694,200 | $0 | $0 |
| 2018 | $7,898 | $652,600 | $189,700 | $462,900 |
| 2017 | $7,505 | $652,600 | $0 | $0 |
| 2016 | $6,283 | $652,600 | $0 | $0 |
| 2015 | $6,283 | $660,600 | $0 | $0 |
| 2014 | $6,283 | $660,600 | $0 | $0 |
Agents Affiliated with this Home
-

Seller's Agent in 2018
Ian Lobas
Keller Williams Gateway LLC
-
Laura Ray

Buyer's Agent in 2018
Laura Ray
EXP Realty, LLC
(410) 868-2290
44 Total Sales
Map
Source: Bright MLS
MLS Number: 1000474216
APN: 04-2300008740
- 601 Cockeys Mill Rd
- 11912 Whispering Oak Ct
- 2738 Cedarhurst Rd
- 2502 Triumph Rd
- 27 Clarks Ln
- 13810 Mack Rd
- 13816 Mack Rd
- 5825 Glen Falls Rd
- 2552 Deer Park Rd
- 5823 Glen Falls Rd
- 9 Wolf Ave
- 13312 Hanover Pike
- 1321 Nicodemus Rd
- 2419 Cedarhurst Dr
- 3364 Old Gamber Rd
- 13209 Old Hanover Rd
- 2772 Kays Mill Rd
- 2355 Deer Park Rd
- 158 Glyndon Trace Dr
- 211 Glyndon Meadow Rd
- 15 Bondi Way
- 13 Bondi Way
- 17 Bondi Way
- 11 Bondi Way
- 12622 Gores Mill Rd
- 19 Bondi Way
- 7 Bondi Way
- 5 Bondi Way
- 1008 Green Hill Farm Rd
- 3 Bondi Way
- 1006 Green Hill Farm Rd
- 1002 Green Hill Farm Rd
- 1010 Green Hill Farm Rd
- 1000 Green Hill Farm Rd
- 1 Bondi Way
- 12732 Gores Mill Rd
- 19 Brian Daniel Ct
- 1012 Green Hill Farm Rd
- 1007 Green Hill Farm Rd
- 12612 Gores Mill Rd
