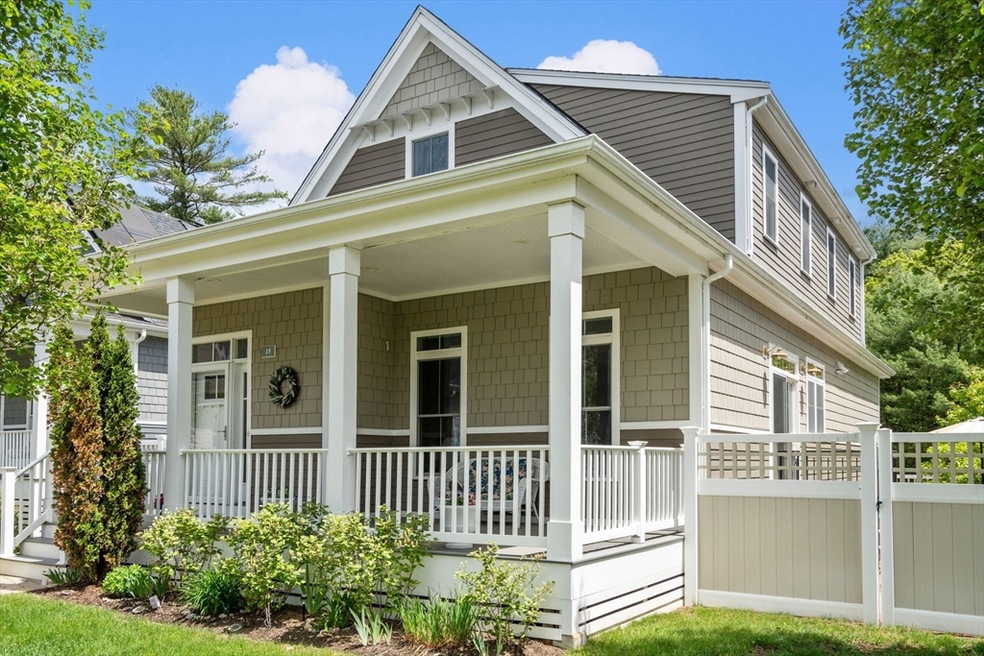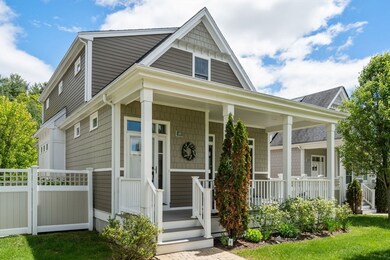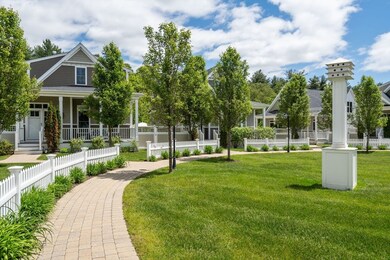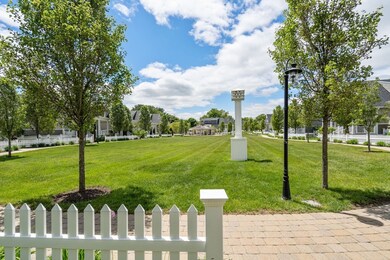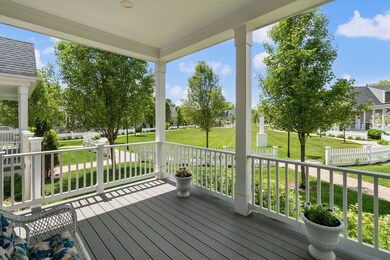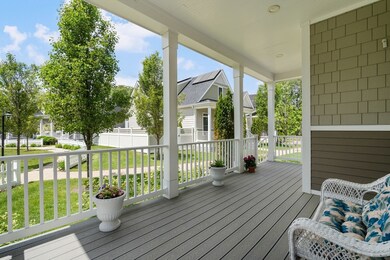
15 Boyde's Crossing Unit 13 Norfolk, MA 02056
Estimated payment $5,932/month
Highlights
- Solar Power System
- Custom Closet System
- Property is near public transit
- Freeman-Kennedy School Rated A-
- Landscaped Professionally
- Wood Flooring
About This Home
Stunning, sun-filled unit w/ 2-car garage at Boyde's Crossing! Enjoy evening sunsets from the deep farmer’s porch, overlooking the beautiful open greens. Thoughtfully designed for flexibility, this suburban retreat offers the ease of one-floor living, w/ a spacious first-floor owner's suite w/ en-suite bath & walk-in closet, plus a half bath & laundry. Inside, high ceilings, abundant natural light & quality craftsmanship define the home’s inviting spaces—including a lovely living rm w/ custom built-ins & fireplace and a dining area that opens to the chef’s kitchen w/ custom cabinetry, upgraded appl. & generous island—perfect for casual living & entertaining. Upstairs includes a second bedroom, two versatile rooms for guests or home office, a full bath, plus a large loft. A fenced-in private patio expands the living space for enjoying those quiet moments. Expansion potential in unfin. basement. Boyde’s Crossing offers gathering spaces, solar energy, a shared garden & path to comm. rail
Home Details
Home Type
- Single Family
Est. Annual Taxes
- $10,448
Year Built
- Built in 2017
Lot Details
- Near Conservation Area
- Fenced Yard
- Fenced
- Landscaped Professionally
HOA Fees
- $394 Monthly HOA Fees
Parking
- 2 Car Attached Garage
- Tuck Under Parking
- Parking Storage or Cabinetry
- Side Facing Garage
- Garage Door Opener
- Driveway
- Open Parking
- Off-Street Parking
Home Design
- Frame Construction
- Spray Foam Insulation
- Shingle Roof
Interior Spaces
- 1,919 Sq Ft Home
- 3-Story Property
- Wainscoting
- Ceiling Fan
- Recessed Lighting
- Decorative Lighting
- Insulated Windows
- Window Screens
- Sliding Doors
- Insulated Doors
- Entrance Foyer
- Living Room with Fireplace
- Home Office
- Loft
- Bonus Room
- Basement
- Exterior Basement Entry
- Storm Doors
Kitchen
- Stove
- Range<<rangeHoodToken>>
- <<microwave>>
- Dishwasher
- Stainless Steel Appliances
- Kitchen Island
- Solid Surface Countertops
Flooring
- Wood
- Wall to Wall Carpet
- Ceramic Tile
Bedrooms and Bathrooms
- 2 Bedrooms
- Primary Bedroom on Main
- Custom Closet System
- Dual Closets
- Walk-In Closet
- Double Vanity
- Separate Shower
Laundry
- Laundry on main level
- Dryer
- Washer
Eco-Friendly Details
- Energy-Efficient Thermostat
- Solar Power System
Outdoor Features
- Enclosed patio or porch
- Rain Gutters
Location
- Property is near public transit
- Property is near schools
Schools
- Hod/Freeman Elementary School
- King Philip Middle School
- King Philip High School
Utilities
- Forced Air Heating and Cooling System
- 2 Cooling Zones
- 2 Heating Zones
- Heating System Uses Natural Gas
- 200+ Amp Service
- Private Sewer
- Cable TV Available
Listing and Financial Details
- Legal Lot and Block 7 / 56
- Assessor Parcel Number 5006723
Community Details
Overview
- Association fees include insurance, road maintenance, ground maintenance, snow removal, reserve funds
- Boyde's Crossing Community
Amenities
- Community Garden
- Shops
Recreation
- Park
- Jogging Path
Map
Home Values in the Area
Average Home Value in this Area
Property History
| Date | Event | Price | Change | Sq Ft Price |
|---|---|---|---|---|
| 06/01/2025 06/01/25 | Pending | -- | -- | -- |
| 05/22/2025 05/22/25 | For Sale | $845,000 | +22.5% | $440 / Sq Ft |
| 03/08/2018 03/08/18 | Sold | $689,900 | 0.0% | $316 / Sq Ft |
| 11/06/2017 11/06/17 | Pending | -- | -- | -- |
| 11/02/2017 11/02/17 | For Sale | $689,900 | -- | $316 / Sq Ft |
Similar Homes in Norfolk, MA
Source: MLS Property Information Network (MLS PIN)
MLS Number: 73378708
- 34 Sumner St Unit 34
- 38 Boardman St
- 48 Meetinghouse Rd Unit 48
- 50 Meetinghouse Rd Unit 50
- 6 Magnolia Cir
- 10 Wrights Farm Rd
- 12 Keeney Pond Rd
- 16 Keeney Pond Rd
- 7 Keeney Pond Rd
- 6 Trailside Way
- 30 Grove St
- 43 Thomas Mann Cir Unit Lot 26
- 37 Thomas Mann Cir Unit 23
- 42 Thomas Mann Unit 39
- 53 Thomas Mann Cir Unit 31
- 55 Thomas Mann Cir Unit 32
- 54 Thomas Mann Unit Lot 42
- 3 Pheasanthill Rd
- 13 Brewster Rd
- 10 Stop River Rd
