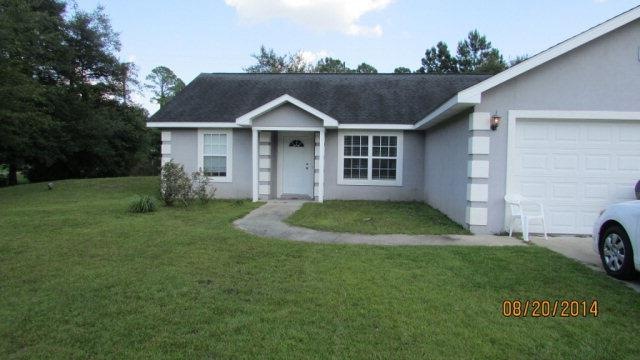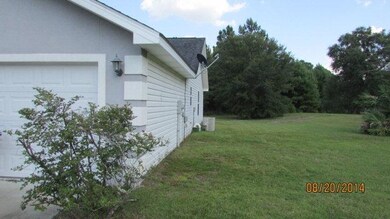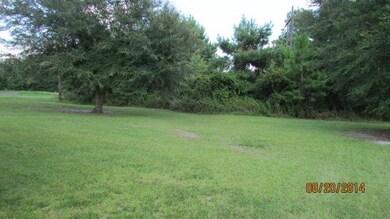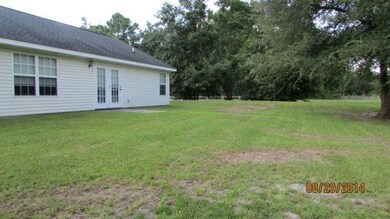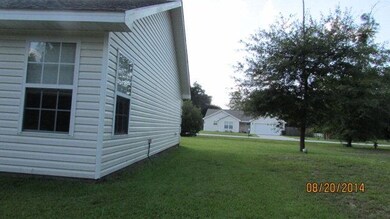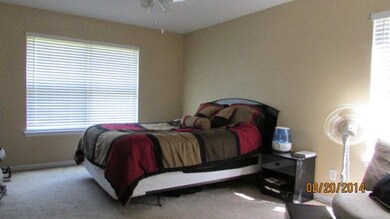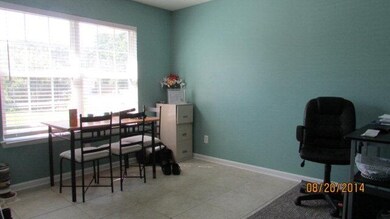
15 Boykin Ridge Ln Brunswick, GA 31523
3
Beds
2
Baths
1,607
Sq Ft
0.5
Acres
Highlights
- Vaulted Ceiling
- No HOA
- 2 Car Garage
- Satilla Marsh Elementary School Rated A-
- Central Heating and Cooling System
- Carpet
About This Home
As of August 2015Large split bedroom floor plan, 3 bedroom 2 bath home with an additional room that could be used for many things including playroom, office or formal dining, in convenient location just off of Exit 29.
Home Details
Home Type
- Single Family
Est. Annual Taxes
- $2,179
Year Built
- Built in 2004
Lot Details
- 0.5 Acre Lot
- Zoning described as Res Single
Parking
- 2 Car Garage
Home Design
- Slab Foundation
- Shingle Roof
- Wood Roof
- Stucco
Interior Spaces
- 1,607 Sq Ft Home
- 1-Story Property
- Vaulted Ceiling
- Carpet
Kitchen
- Oven
- Range with Range Hood
- Dishwasher
Bedrooms and Bathrooms
- 3 Bedrooms
- 2 Full Bathrooms
Schools
- Satilla Marsh Elementary School
- Glynn Academy High School
Utilities
- Central Heating and Cooling System
- Phone Available
- Cable TV Available
Community Details
- No Home Owners Association
- Boykin Ridge Subdivision
Listing and Financial Details
- Assessor Parcel Number 03-17986
Ownership History
Date
Name
Owned For
Owner Type
Purchase Details
Listed on
Dec 2, 2014
Closed on
Aug 7, 2015
Sold by
Baker John E
Bought by
Bennett Byron and Bennett Lauren
Seller's Agent
Cheryl George
Virtual Properties Realty.com
Buyer's Agent
Cheryl George
Virtual Properties Realty.com
List Price
$105,900
Sold Price
$103,900
Premium/Discount to List
-$2,000
-1.89%
Total Days on Market
206
Current Estimated Value
Home Financials for this Owner
Home Financials are based on the most recent Mortgage that was taken out on this home.
Estimated Appreciation
$169,592
Avg. Annual Appreciation
10.06%
Original Mortgage
$102,017
Interest Rate
4.75%
Mortgage Type
FHA
Purchase Details
Closed on
Sep 6, 2011
Sold by
Fannie Mae
Bought by
Baker John E and Baker Cari D
Home Financials for this Owner
Home Financials are based on the most recent Mortgage that was taken out on this home.
Original Mortgage
$94,488
Interest Rate
4.38%
Mortgage Type
VA
Purchase Details
Closed on
Jul 5, 2011
Sold by
Phh Mortgage Corporation
Bought by
Federal National Mortgage Association
Purchase Details
Closed on
Mar 1, 2011
Sold by
Barton Lora F and Barron Lora F
Bought by
Barton Lora F
Purchase Details
Closed on
Jul 5, 2005
Sold by
Thomas William
Bought by
Barron Lora F
Similar Homes in the area
Create a Home Valuation Report for This Property
The Home Valuation Report is an in-depth analysis detailing your home's value as well as a comparison with similar homes in the area
Home Values in the Area
Average Home Value in this Area
Purchase History
| Date | Type | Sale Price | Title Company |
|---|---|---|---|
| Warranty Deed | $103,900 | -- | |
| Deed | $92,500 | -- | |
| Deed | $130,701 | -- | |
| Foreclosure Deed | $130,701 | -- | |
| Gift Deed | -- | -- | |
| Deed | $139,250 | -- |
Source: Public Records
Mortgage History
| Date | Status | Loan Amount | Loan Type |
|---|---|---|---|
| Open | $116,000 | New Conventional | |
| Closed | $102,017 | FHA | |
| Previous Owner | $98,393 | VA | |
| Previous Owner | $94,488 | VA |
Source: Public Records
Property History
| Date | Event | Price | Change | Sq Ft Price |
|---|---|---|---|---|
| 08/07/2015 08/07/15 | Sold | $103,900 | 0.0% | $65 / Sq Ft |
| 08/07/2015 08/07/15 | Sold | $103,900 | -1.9% | $65 / Sq Ft |
| 05/24/2015 05/24/15 | Pending | -- | -- | -- |
| 04/03/2015 04/03/15 | Pending | -- | -- | -- |
| 01/21/2015 01/21/15 | Rented | -- | -- | -- |
| 12/22/2014 12/22/14 | Under Contract | -- | -- | -- |
| 12/02/2014 12/02/14 | For Sale | $105,900 | -3.6% | $66 / Sq Ft |
| 09/09/2014 09/09/14 | For Sale | $109,900 | 0.0% | $68 / Sq Ft |
| 08/20/2014 08/20/14 | For Rent | $900 | -- | -- |
Source: Golden Isles Association of REALTORS®
Tax History Compared to Growth
Tax History
| Year | Tax Paid | Tax Assessment Tax Assessment Total Assessment is a certain percentage of the fair market value that is determined by local assessors to be the total taxable value of land and additions on the property. | Land | Improvement |
|---|---|---|---|---|
| 2024 | $2,179 | $86,880 | $4,000 | $82,880 |
| 2023 | $1,776 | $67,200 | $4,000 | $63,200 |
| 2022 | $1,810 | $67,200 | $4,000 | $63,200 |
| 2021 | $1,633 | $58,320 | $4,000 | $54,320 |
| 2020 | $1,580 | $55,720 | $4,000 | $51,720 |
| 2019 | $1,580 | $55,720 | $4,000 | $51,720 |
| 2018 | $1,580 | $55,720 | $4,000 | $51,720 |
| 2017 | $1,310 | $45,400 | $4,000 | $41,400 |
| 2016 | $1,076 | $39,640 | $6,000 | $33,640 |
| 2015 | $840 | $37,040 | $6,000 | $31,040 |
| 2014 | $840 | $34,440 | $6,000 | $28,440 |
Source: Public Records
Agents Affiliated with this Home
-
Cheryl George

Seller's Agent in 2015
Cheryl George
Virtual Properties Realty.com
(404) 695-7479
10 Total Sales
Map
Source: Golden Isles Association of REALTORS®
MLS Number: 1570364
APN: 03-17986
Nearby Homes
- 25 Boykin Ridge Ln
- 724 Fancy Bluff Rd
- 531 Fancy Bluff Rd
- 312 Stutts Rd
- 194 Fancy Bluff Cir
- 109 Regal Rd
- 7211 Blythe Island Hwy
- 104 Captains Way
- 409 Holmes Rd
- 411 Holmes Rd
- 227 Callie Cir
- 415 Holmes Rd
- 100 Heron Point Dr
- 241 Callie Cir
- 239 Callie Cir
- 320 Martin Palmer Dr
- 231 Wellington Place
- 281 Wellington Place
- 288 Cinder Hill Dr
- 280 Cinder Hill Dr
