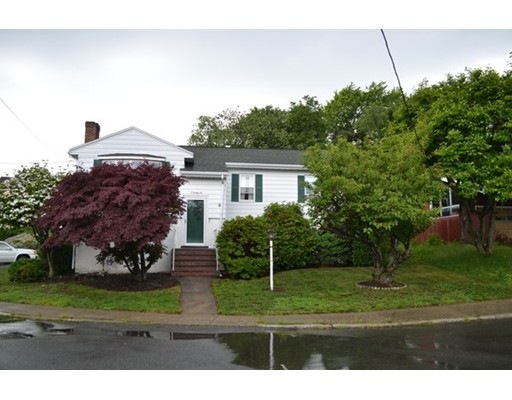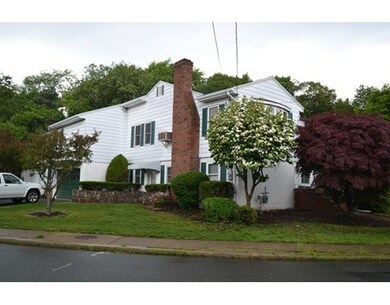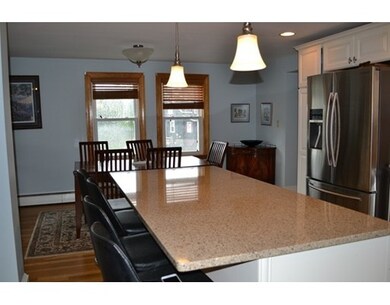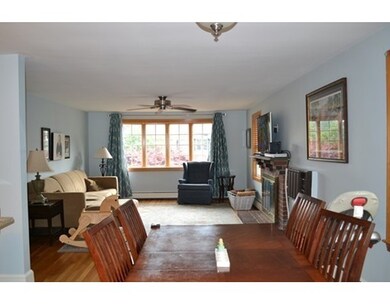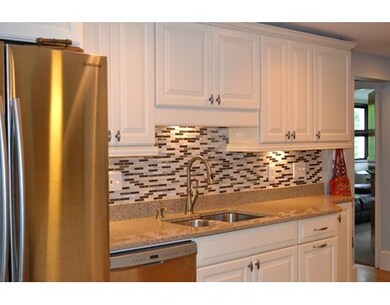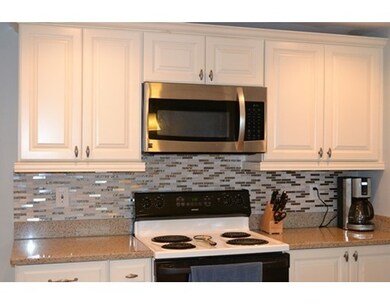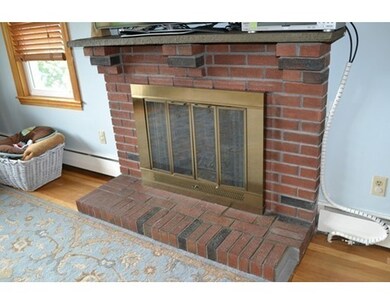15 Bradley Rd Salem, MA 01970
South Salem Neighborhood
5
Beds
3
Baths
3,363
Sq Ft
8,712
Sq Ft Lot
About This Home
As of November 2020Super versatile living in this 3000+ sq. ft. home! Newly renovated in 2014 for modern living. Updated heating system, new kitchen, hardwood floors. Plenty of rooms for all, no matter the season. Enjoy the large screened in porch now, and fireplace in cooler weather. Whether you need room to play, work, read, entertain, etc - it's all here! Parking for 4, plus a 2 car garage. You must see this house!!
Ownership History
Date
Name
Owned For
Owner Type
Purchase Details
Listed on
Sep 9, 2020
Closed on
Nov 23, 2020
Sold by
Ruiz Heather and Ruiz Mark
Bought by
Parrinello Giovanni and Parrinello Roberto V
Seller's Agent
Dawn Bryson
Littlefield Real Estate
Buyer's Agent
Lea Doherty
Mango Realty, Inc.
List Price
$599,900
Sold Price
$637,000
Premium/Discount to List
$37,100
6.18%
Total Days on Market
38
Current Estimated Value
Home Financials for this Owner
Home Financials are based on the most recent Mortgage that was taken out on this home.
Estimated Appreciation
$211,511
Avg. Annual Appreciation
6.62%
Original Mortgage
$495,522
Outstanding Balance
$446,938
Interest Rate
2.8%
Mortgage Type
FHA
Estimated Equity
$401,573
Purchase Details
Listed on
Jun 23, 2015
Closed on
Aug 10, 2015
Sold by
Louro Luis and Louro Michele
Bought by
Ruiz Mark and Wieber Heather
Seller's Agent
Leonette Strout
Keller Williams Realty Evolution
Buyer's Agent
Marjorie Youngren
Keller Williams Realty Evolution
List Price
$429,900
Sold Price
$435,000
Premium/Discount to List
$5,100
1.19%
Home Financials for this Owner
Home Financials are based on the most recent Mortgage that was taken out on this home.
Avg. Annual Appreciation
7.45%
Original Mortgage
$413,250
Interest Rate
4.03%
Mortgage Type
New Conventional
Purchase Details
Closed on
Aug 23, 2011
Sold by
Gagnon Linda and Ouellette Frank
Bought by
Louro Luis and Louro Michele
Home Financials for this Owner
Home Financials are based on the most recent Mortgage that was taken out on this home.
Original Mortgage
$230,000
Interest Rate
4.62%
Mortgage Type
Purchase Money Mortgage
Purchase Details
Closed on
Mar 3, 2005
Sold by
Ouellette Irene A and Ouellette Lucien
Bought by
Ouellette Lucien
Map
Home Details
Home Type
Single Family
Est. Annual Taxes
$7,983
Year Built
1968
Lot Details
0
Listing Details
- Lot Description: Corner, Paved Drive
- Special Features: None
- Property Sub Type: Detached
- Year Built: 1968
Interior Features
- Appliances: Range, Dishwasher, Refrigerator
- Fireplaces: 1
- Has Basement: Yes
- Fireplaces: 1
- Number of Rooms: 12
- Amenities: Public Transportation, Shopping, Park, Walk/Jog Trails, Medical Facility, Bike Path, Conservation Area, T-Station, University
- Electric: Circuit Breakers
- Flooring: Wall to Wall Carpet, Hardwood
- Insulation: Partial
- Basement: Finished, Walk Out, Interior Access, Garage Access
- Bedroom 2: First Floor
- Bedroom 3: First Floor
- Bedroom 4: Basement
- Bedroom 5: Basement
- Bathroom #1: First Floor
- Bathroom #2: First Floor
- Bathroom #3: Basement
- Kitchen: First Floor
- Laundry Room: First Floor
- Living Room: First Floor
- Master Bedroom: First Floor
- Master Bedroom Description: Closet, Flooring - Hardwood
- Dining Room: First Floor
- Family Room: First Floor
Exterior Features
- Roof: Asphalt/Fiberglass Shingles
- Exterior: Aluminum
- Exterior Features: Porch - Screened, Patio, Sprinkler System, Garden Area
- Foundation: Poured Concrete
Garage/Parking
- Garage Parking: Under, Garage Door Opener, Storage, Side Entry
- Garage Spaces: 2
- Parking: Off-Street, Paved Driveway
- Parking Spaces: 4
Utilities
- Cooling: Wall AC
- Heating: Hot Water Baseboard, Gas
- Hot Water: Electric
- Utility Connections: for Gas Range, for Electric Dryer, Washer Hookup
Lot Info
- Assessor Parcel Number: M:22 L:0071
Create a Home Valuation Report for This Property
The Home Valuation Report is an in-depth analysis detailing your home's value as well as a comparison with similar homes in the area
Home Values in the Area
Average Home Value in this Area
Purchase History
| Date | Type | Sale Price | Title Company |
|---|---|---|---|
| Not Resolvable | $637,000 | None Available | |
| Not Resolvable | $435,000 | -- | |
| Deed | $320,000 | -- | |
| Deed | -- | -- |
Source: Public Records
Mortgage History
| Date | Status | Loan Amount | Loan Type |
|---|---|---|---|
| Open | $495,522 | FHA | |
| Previous Owner | $413,250 | New Conventional | |
| Previous Owner | $230,000 | Purchase Money Mortgage | |
| Previous Owner | $100,000 | No Value Available |
Source: Public Records
Property History
| Date | Event | Price | Change | Sq Ft Price |
|---|---|---|---|---|
| 11/30/2020 11/30/20 | Sold | $637,000 | +6.2% | $189 / Sq Ft |
| 09/17/2020 09/17/20 | Pending | -- | -- | -- |
| 09/09/2020 09/09/20 | For Sale | $599,900 | +37.9% | $178 / Sq Ft |
| 08/10/2015 08/10/15 | Sold | $435,000 | 0.0% | $129 / Sq Ft |
| 07/31/2015 07/31/15 | Pending | -- | -- | -- |
| 07/06/2015 07/06/15 | Off Market | $435,000 | -- | -- |
| 07/03/2015 07/03/15 | For Sale | $429,900 | -1.2% | $128 / Sq Ft |
| 06/26/2015 06/26/15 | Off Market | $435,000 | -- | -- |
| 06/23/2015 06/23/15 | For Sale | $429,900 | -- | $128 / Sq Ft |
Source: MLS Property Information Network (MLS PIN)
Tax History
| Year | Tax Paid | Tax Assessment Tax Assessment Total Assessment is a certain percentage of the fair market value that is determined by local assessors to be the total taxable value of land and additions on the property. | Land | Improvement |
|---|---|---|---|---|
| 2025 | $7,983 | $704,000 | $231,600 | $472,400 |
| 2024 | $8,018 | $690,000 | $218,600 | $471,400 |
| 2023 | $7,710 | $616,300 | $199,000 | $417,300 |
| 2022 | $7,142 | $539,000 | $182,700 | $356,300 |
| 2021 | $6,930 | $502,200 | $169,600 | $332,600 |
| 2020 | $6,741 | $466,500 | $166,400 | $300,100 |
| 2019 | $6,680 | $442,400 | $156,600 | $285,800 |
| 2018 | $6,392 | $415,600 | $146,200 | $269,400 |
| 2017 | $6,120 | $385,900 | $137,000 | $248,900 |
| 2016 | $6,047 | $385,900 | $137,000 | $248,900 |
| 2015 | $5,763 | $351,200 | $120,700 | $230,500 |
Source: Public Records
Source: MLS Property Information Network (MLS PIN)
MLS Number: 71862604
APN: SALE-000022-000000-000071
Nearby Homes
- 40 Station Rd
- 47 Moffatt Rd
- 21 Surrey Rd
- 1 Spruance Way Unit C
- 9 Russell Dr Unit 2-C
- 16 Raymond Rd
- 106 Broadway Unit 3
- 106 Broadway Unit 2
- 106 Broadway Unit 1
- 16 Loring Ave
- 504 Loring Ave
- 231 Jefferson Ave
- 16 Horton St Unit 2
- 2 Victoria Ln
- 19 Valiant Way
- 26 Linden St
- 2 Mitchell Rd
- 16 Miles Standish Rd
- 70 Weatherly Dr Unit 203
- 70 Weatherly Dr Unit 108
