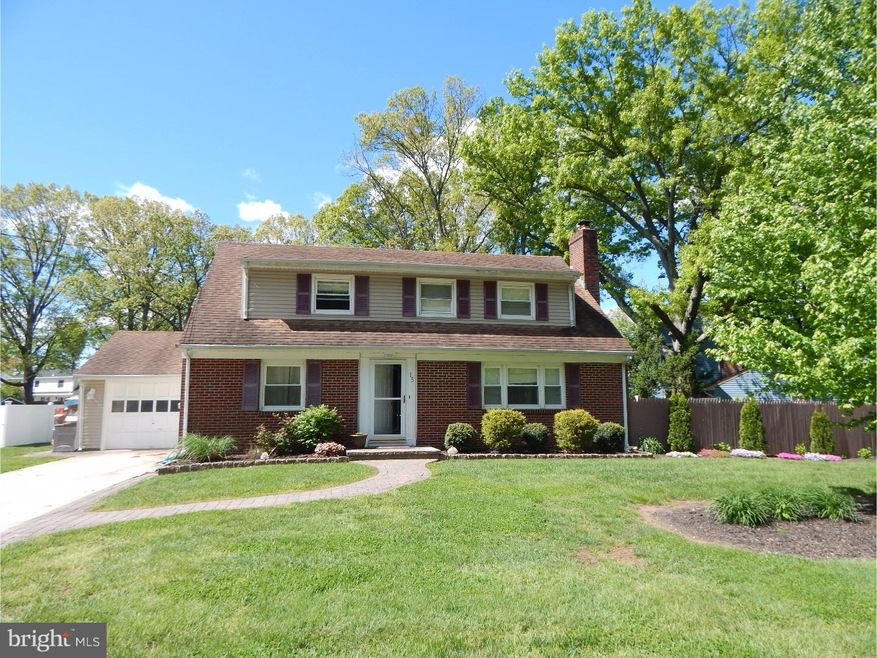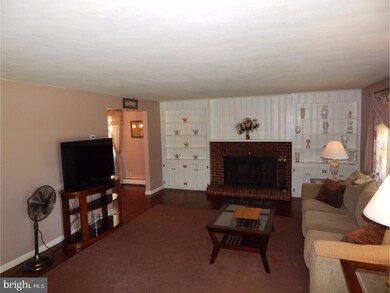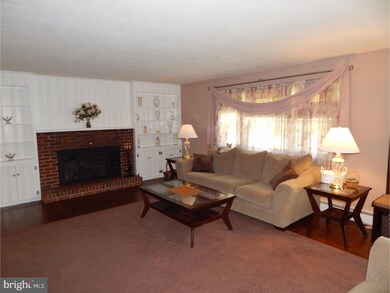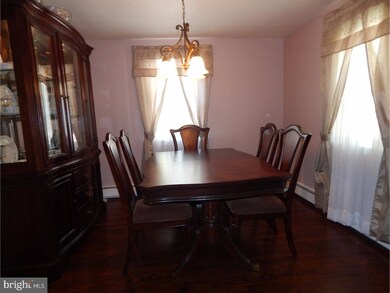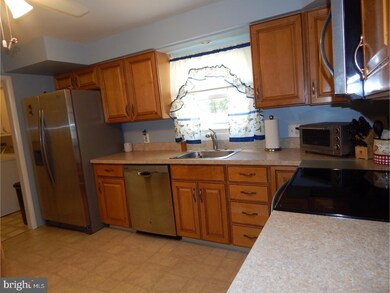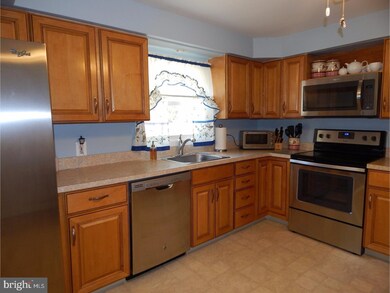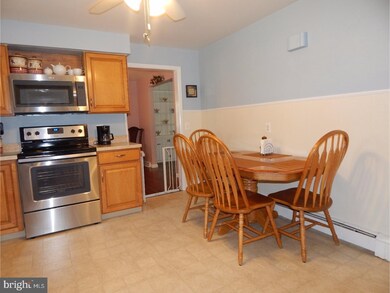
15 Brampton Way Trenton, NJ 08690
Estimated Value: $532,000 - $601,756
Highlights
- Above Ground Pool
- Colonial Architecture
- Attic
- 0.49 Acre Lot
- Wood Flooring
- 1 Fireplace
About This Home
As of August 2017Come see this beautiful 2-story, 4 bedroom Colonial home on a quiet street in the heart of Hamilton. This home offers plenty of closet space. Living room with a brick wood burning fireplace and hardwood floors, dining room and family room. Kitchen with maple honey wood cabinets and stainless steel appliance package. Sunroom leads to fenced in yard with above ground pool. 3 full and 1 half bath. 1 car garage and parking space for 3 cars. A spacious basement that is finished, perfect for entertainment with a half bath and separate office room.
Last Agent to Sell the Property
RE/MAX Tri County License #9701819 Listed on: 05/08/2017

Last Buyer's Agent
CHRISTINE CENTOFANTI
RE/MAX of Princeton License #TREND:60027513
Home Details
Home Type
- Single Family
Est. Annual Taxes
- $8,862
Year Built
- Built in 1960
Lot Details
- 0.49 Acre Lot
- Lot Dimensions are 132x162
- Corner Lot
- Back, Front, and Side Yard
- Property is in good condition
Parking
- 1 Car Attached Garage
- 3 Open Parking Spaces
- Driveway
- On-Street Parking
Home Design
- Colonial Architecture
- Brick Foundation
- Shingle Roof
- Vinyl Siding
Interior Spaces
- 2,128 Sq Ft Home
- Property has 2 Levels
- 1 Fireplace
- Family Room
- Living Room
- Dining Room
- Wood Flooring
- Basement Fills Entire Space Under The House
- Attic
Kitchen
- Eat-In Kitchen
- Built-In Range
- Built-In Microwave
Bedrooms and Bathrooms
- 4 Bedrooms
- En-Suite Primary Bedroom
- 3.5 Bathrooms
Laundry
- Laundry Room
- Laundry on main level
Outdoor Features
- Above Ground Pool
- Porch
Schools
- Morgan Elementary School
- Emily C Reynolds Middle School
Utilities
- Cooling System Mounted In Outer Wall Opening
- Central Air
- Heating System Uses Gas
- 100 Amp Service
- Natural Gas Water Heater
Community Details
- No Home Owners Association
- Cranbrook Subdivision
Listing and Financial Details
- Tax Lot 00003
- Assessor Parcel Number 03-01714-00003
Ownership History
Purchase Details
Home Financials for this Owner
Home Financials are based on the most recent Mortgage that was taken out on this home.Purchase Details
Home Financials for this Owner
Home Financials are based on the most recent Mortgage that was taken out on this home.Purchase Details
Home Financials for this Owner
Home Financials are based on the most recent Mortgage that was taken out on this home.Similar Homes in Trenton, NJ
Home Values in the Area
Average Home Value in this Area
Purchase History
| Date | Buyer | Sale Price | Title Company |
|---|---|---|---|
| Centofanti Nicholas J | $288,000 | Opportune Title Agency Llc | |
| Badger Lora | $300,000 | Foundation Title | |
| Sell Maryann | $20,000 | -- |
Mortgage History
| Date | Status | Borrower | Loan Amount |
|---|---|---|---|
| Open | Centofanti Nicholas J | $259,200 | |
| Previous Owner | Badger Lora | $292,395 | |
| Previous Owner | Perrin David | $221,250 | |
| Previous Owner | Sell Maryann | $65,000 |
Property History
| Date | Event | Price | Change | Sq Ft Price |
|---|---|---|---|---|
| 08/01/2017 08/01/17 | Sold | $288,000 | -6.7% | $135 / Sq Ft |
| 06/13/2017 06/13/17 | Pending | -- | -- | -- |
| 06/05/2017 06/05/17 | Price Changed | $308,800 | -3.1% | $145 / Sq Ft |
| 05/08/2017 05/08/17 | For Sale | $318,800 | -- | $150 / Sq Ft |
Tax History Compared to Growth
Tax History
| Year | Tax Paid | Tax Assessment Tax Assessment Total Assessment is a certain percentage of the fair market value that is determined by local assessors to be the total taxable value of land and additions on the property. | Land | Improvement |
|---|---|---|---|---|
| 2024 | $10,256 | $310,500 | $97,100 | $213,400 |
| 2023 | $10,256 | $310,500 | $97,100 | $213,400 |
| 2022 | $10,094 | $310,500 | $97,100 | $213,400 |
| 2021 | $10,628 | $310,500 | $97,100 | $213,400 |
| 2020 | $9,511 | $310,500 | $97,100 | $213,400 |
| 2019 | $9,299 | $310,500 | $97,100 | $213,400 |
| 2018 | $9,247 | $310,500 | $97,100 | $213,400 |
| 2017 | $9,011 | $310,500 | $97,100 | $213,400 |
| 2016 | $8,396 | $310,500 | $97,100 | $213,400 |
| 2015 | $8,398 | $183,000 | $62,000 | $121,000 |
| 2014 | $8,255 | $183,000 | $62,000 | $121,000 |
Agents Affiliated with this Home
-
Christine Barrett

Seller's Agent in 2017
Christine Barrett
RE/MAX
(609) 468-8202
32 in this area
156 Total Sales
-
C
Buyer's Agent in 2017
CHRISTINE CENTOFANTI
RE/MAX
Map
Source: Bright MLS
MLS Number: 1000043046
APN: 03-01714-0000-00003
- 81 Cranbrook Rd
- 3 Sedgwick Rd
- 25 Wesleyan Dr
- 3020 Nottingham Way
- 8 Crestwood Dr
- 3380 Nottingham Way
- 9 Sayen Dr
- 7 Hartman Dr
- 3009 Nottingham Way
- 9 James Place
- 90 Hoover Ave
- 59 Wesleyan Dr
- 265 Edinburg Rd Unit MER
- 2841 Nottingham Way
- 183 Park Ave
- 12 Tyndale Rd
- 10 Whitman Rd
- 58 Park Ave
- 78 Cubberley Ave
- 24 Dogwood Ln
- 15 Brampton Way
- 17 Brampton Way
- 11 Brampton Way
- 53 Cranbrook Rd
- 9 Brampton Way
- 21 Brampton Way
- 55 Cranbrook Rd
- 12 Brampton Way
- 10 Brampton Way
- 16 Brampton Way
- 8 Brampton Way
- 57 Cranbrook Rd
- 18 Brampton Way
- 7 Brampton Way
- 20 Brampton Way
- 59 Cranbrook Rd
- 5 Brampton Way
- 54 Cranbrook Rd
- 83 Cranbrook Rd
- 35 Cranbrook Rd
