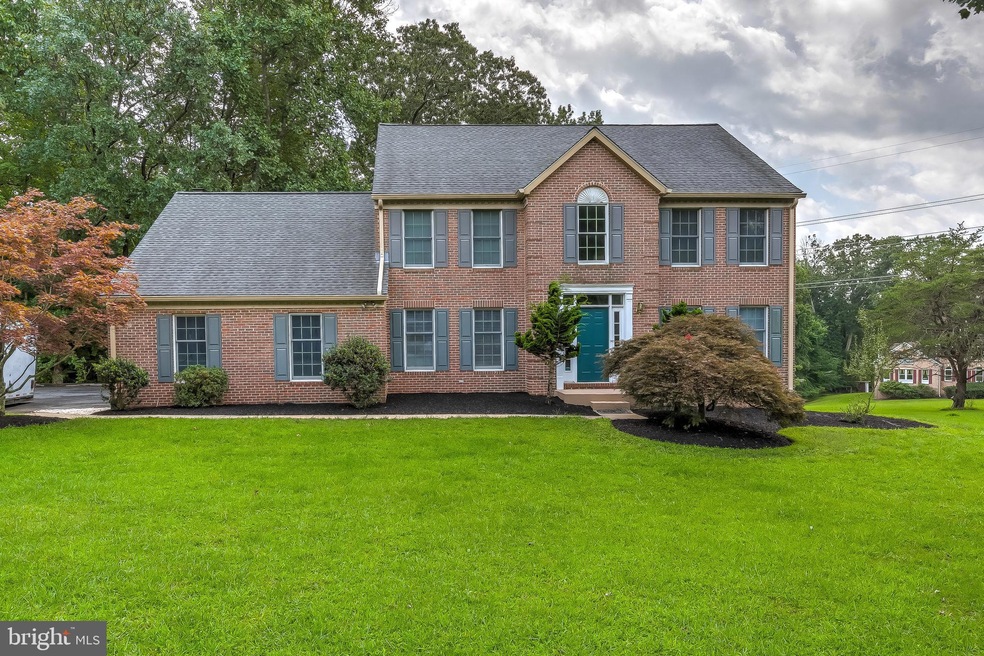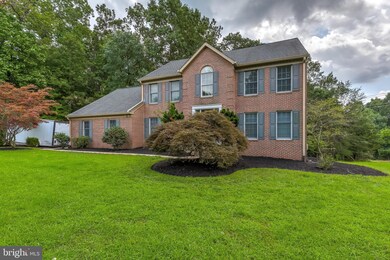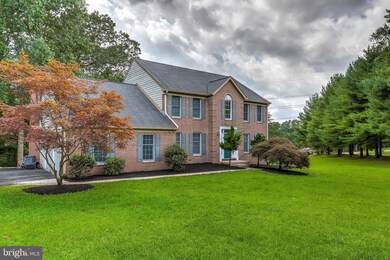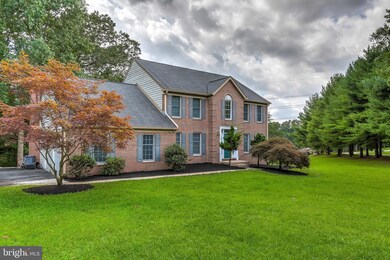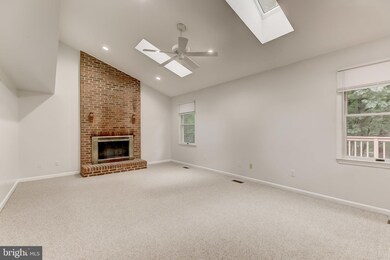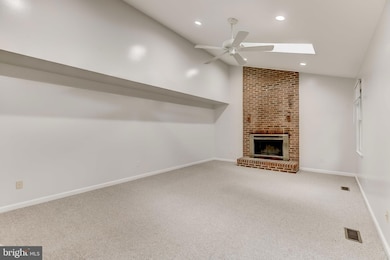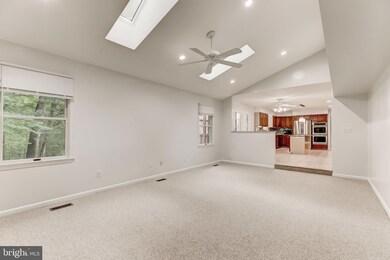
15 Brian Daniel Ct Reisterstown, MD 21136
Estimated Value: $790,418 - $869,000
Highlights
- Traditional Architecture
- No HOA
- Zoned Heating and Cooling System
- 1 Fireplace
- 2 Car Attached Garage
- Ceiling Fan
About This Home
As of December 2020THIS HOME HAS IT ALL!! Charming castle awaits! Ample acreage leads to wooded preserve offering complete serenity to the home owner! Enjoy new paint and flooring throughout. Recent roof and mechanicals make maintenance a breeze. Brand new basement build out spoils with true bed and bath, separate rec space and a private screening room!! Big owner suite provides super bath and separate office. All bedrooms offer space and light! Come see this beauty! Ready for move in NOW!!
Home Details
Home Type
- Single Family
Est. Annual Taxes
- $5,212
Year Built
- Built in 1994
Lot Details
- 4.08 Acre Lot
Parking
- 2 Car Attached Garage
- 2 Driveway Spaces
- Side Facing Garage
Home Design
- Traditional Architecture
- Brick Exterior Construction
- Vinyl Siding
Interior Spaces
- Property has 3 Levels
- Ceiling Fan
- 1 Fireplace
Bedrooms and Bathrooms
Finished Basement
- Walk-Out Basement
- Connecting Stairway
Utilities
- Zoned Heating and Cooling System
- Heat Pump System
- Well
- Bottled Gas Water Heater
- Septic Tank
Community Details
- No Home Owners Association
- Woodleaf Subdivision
Listing and Financial Details
- Tax Lot 12
- Assessor Parcel Number 04042100004227
Ownership History
Purchase Details
Home Financials for this Owner
Home Financials are based on the most recent Mortgage that was taken out on this home.Purchase Details
Home Financials for this Owner
Home Financials are based on the most recent Mortgage that was taken out on this home.Purchase Details
Home Financials for this Owner
Home Financials are based on the most recent Mortgage that was taken out on this home.Purchase Details
Purchase Details
Similar Homes in Reisterstown, MD
Home Values in the Area
Average Home Value in this Area
Purchase History
| Date | Buyer | Sale Price | Title Company |
|---|---|---|---|
| Cox Kyle Randall | $587,000 | Touchstone Title Llc | |
| Patel Mital | $459,000 | None Available | |
| Max Mark J | $90,000 | -- | |
| Blum Steven M | -- | -- | |
| Westwood Homes Of Woodleaf Inc | $125,000 | -- |
Mortgage History
| Date | Status | Borrower | Loan Amount |
|---|---|---|---|
| Open | Cox Kyle Randall | $145,858 | |
| Open | Cox Kyle Randall | $608,132 | |
| Previous Owner | Patel Mital | $348,000 | |
| Previous Owner | Patel Mital | $359,000 | |
| Previous Owner | Max Mark J | $249,000 | |
| Previous Owner | Dawang Raymond | $25,000 | |
| Previous Owner | Max Mark J | $60,000 | |
| Previous Owner | Max Mark J | $200,000 |
Property History
| Date | Event | Price | Change | Sq Ft Price |
|---|---|---|---|---|
| 12/11/2020 12/11/20 | Sold | $587,000 | -2.1% | $166 / Sq Ft |
| 10/22/2020 10/22/20 | Pending | -- | -- | -- |
| 10/14/2020 10/14/20 | Price Changed | $599,500 | -3.3% | $170 / Sq Ft |
| 09/30/2020 09/30/20 | Price Changed | $620,000 | -3.9% | $175 / Sq Ft |
| 09/18/2020 09/18/20 | For Sale | $645,000 | +40.5% | $183 / Sq Ft |
| 10/09/2013 10/09/13 | Sold | $459,000 | 0.0% | $144 / Sq Ft |
| 08/20/2013 08/20/13 | Pending | -- | -- | -- |
| 07/26/2013 07/26/13 | For Sale | $459,000 | -- | $144 / Sq Ft |
Tax History Compared to Growth
Tax History
| Year | Tax Paid | Tax Assessment Tax Assessment Total Assessment is a certain percentage of the fair market value that is determined by local assessors to be the total taxable value of land and additions on the property. | Land | Improvement |
|---|---|---|---|---|
| 2024 | $6,999 | $575,100 | $176,500 | $398,600 |
| 2023 | $3,260 | $533,067 | $0 | $0 |
| 2022 | $5,957 | $491,033 | $0 | $0 |
| 2021 | $5,031 | $449,000 | $176,500 | $272,500 |
| 2020 | $5,153 | $425,133 | $0 | $0 |
| 2019 | $4,863 | $401,267 | $0 | $0 |
| 2018 | $4,593 | $377,400 | $176,500 | $200,900 |
| 2017 | $4,610 | $377,400 | $0 | $0 |
| 2016 | $4,235 | $377,400 | $0 | $0 |
| 2015 | $4,235 | $415,000 | $0 | $0 |
| 2014 | $4,235 | $415,000 | $0 | $0 |
Agents Affiliated with this Home
-
Joseph Sachetti

Seller's Agent in 2020
Joseph Sachetti
Cummings & Co Realtors
(443) 253-9345
243 Total Sales
-
Christina Palmer

Buyer's Agent in 2020
Christina Palmer
Keller Williams Flagship
(443) 938-3379
211 Total Sales
-
Shellie Fox

Seller's Agent in 2013
Shellie Fox
Long & Foster
23 Total Sales
-
Nikki Nail

Buyer's Agent in 2013
Nikki Nail
Cummings & Co. Realtors
(410) 746-6238
102 Total Sales
Map
Source: Bright MLS
MLS Number: MDBC506958
APN: 04-2100004227
- 12 Brian Daniel Ct
- 601 Cockeys Mill Rd
- 13810 Mack Rd
- 13816 Mack Rd
- 5825 Glen Falls Rd
- 5823 Glen Falls Rd
- 2738 Cedarhurst Rd
- 13312 Hanover Pike
- 9 Wolf Ave
- 2502 Triumph Rd
- 13209 Old Hanover Rd
- 27 Clarks Ln
- 11912 Whispering Oak Ct
- 118 1st Ave
- 2419 Cedarhurst Dr
- 218 Stocksdale Ave
- 211 Glyndon Meadow Rd
- 13816 Hanover Pike
- 1321 Nicodemus Rd
- 14110 Woodens Ln
- 15 Brian Daniel Ct
- 22 Brian Daniel Ct
- 20 Brian Daniel Ct
- 16 Brian Daniel Ct
- 18 Brian Daniel Ct
- 13 Brian Daniel Ct
- 11 Brian Daniel Ct
- 14 Brian Daniel Ct
- 19 Brian Daniel Ct
- 10 Brian Daniel Ct
- 8 Brian Daniel Ct
- 6 Brian Daniel Ct
- 21 Brian Daniel Ct
- 1075 Westminster Pike
- 9 Brian Daniel Ct
- 7 Brian Daniel Ct
- 4 Brian Daniel Ct
- 5 Brian Daniel Ct
- 1077 Westminster Pike
- 2 Brian Daniel Ct
