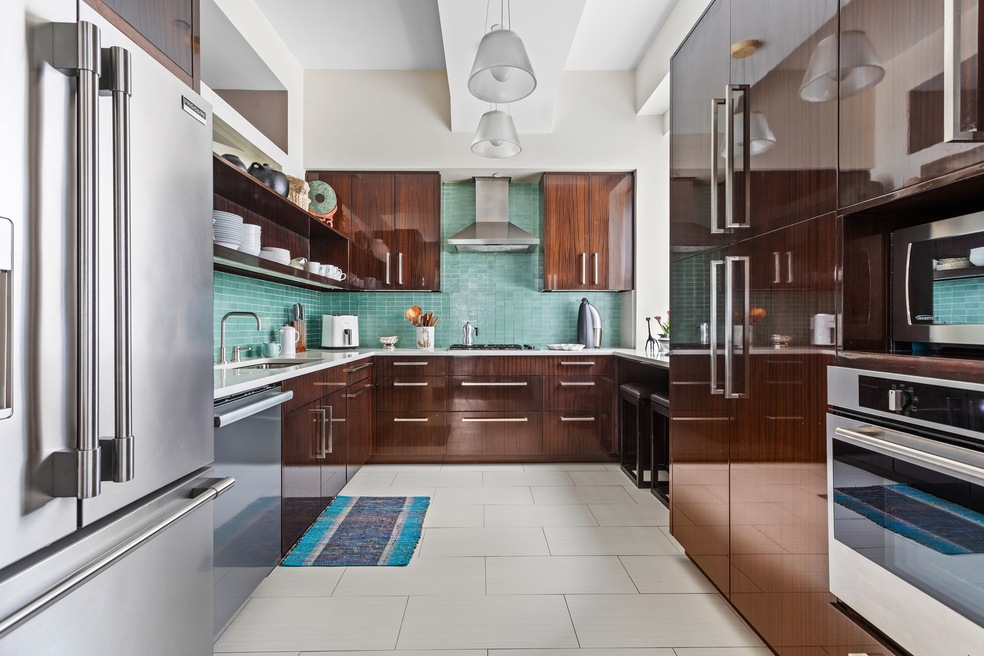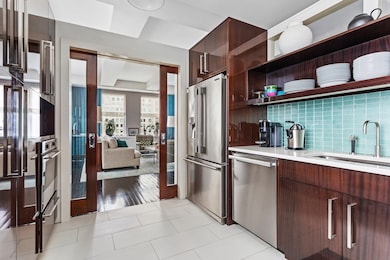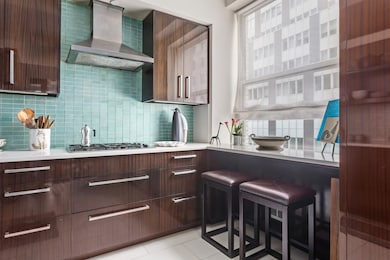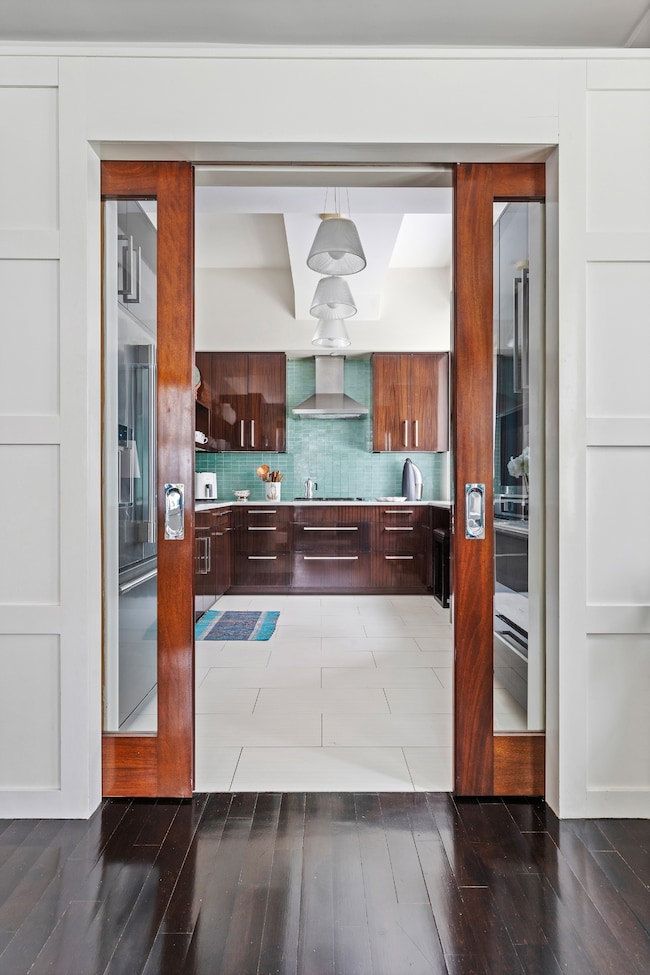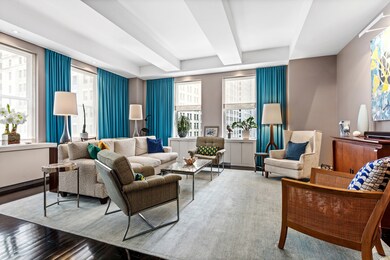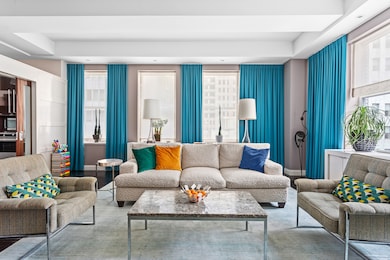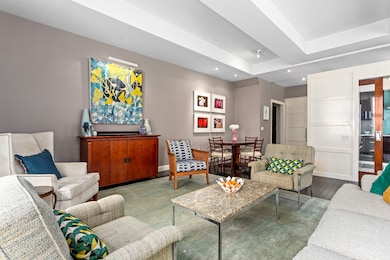Downtown by Phillippe Starck 15 Broad St Unit 1510 Floor 15 New York, NY 10005
Financial District NeighborhoodEstimated payment $20,724/month
Highlights
- City View
- 1-minute walk to Broad Street
- Beamed Ceilings
- P.S. 343 The Peck Slip School Rated A
- High Ceiling
- 3-minute walk to Queen Elizabeth II Garden
About This Home
Architect-Designed Luxury Residence at 15 Broad Street, Unit 1510. This stunning 3-bedroom, 3-bathroom unit in the iconic Downtown by Philippe Starck building is a masterpiece of design and functionality. Thoughtfully upgraded by Renowned architect Henry Jessup, this exquisite residence blends historic charm with custom enhancements, offering an unparalleled living experience in the heart of the Financial District. Spanning 2,200 square feet, this serene 15th floor corner residence features north and west exposures, bathing the space in soft natural light throughout the day, creating a warm and inviting atmosphere. The living and dining room offer over 400 square feet of entertaining space, wrapped by oversized windows that overlook the New York Stock Exchange and Federal Hall. 11-foot beamed ceilings amplify the sense of space and light, and 4-inch maple hardwood flooring, finished with a rich dark aniline dye, runs through the entire apartment and enhances the sophisticated aesthetic. The kitchen is a showpiece, featuring glass paned pocket doors that invite you into the spacious 10’ x 12’ space where you are greeted by rare ribbon mahogany custom cabinetry, including a large pantry cabinet with pull-out drawers. The backsplash is adorned with chic glass tiles in a washed turquoise hue, adding a subtle yet striking touch of color to the space, while an oversized west-facing window and three fluted-glass pendant fixtures provide warm illumination. The gorgeous, wide hallway begins with a huge storage closet hidden behind bespoke horn-handled doors, followed by two recessed floor-to-ceiling bookcases, and three spacious double closets behind mahogany doors, one housing a stacked Miele washer and dryer. Off the hallway, you'll enter the light-filled primary bedroom, which boasts a spacious walk-in closet and en-suite bathroom. A mahogany and Sapele door separates the two additional queen-sized bedrooms with baths (one en-suite) from the foyer, affording privacy. Each room offers custom cabinetry, contributing to the apartment's 50 plus linear feet of closet space. The apartment also comes with a 4’ x 8’ storage space with a high ceiling, located on the 12th floor. The Building: 15 Broad Street offers world-class amenities, including a 24-hour doorman, state-of-the-art fitness center, swimming pool, basketball court, bowling alley, yoga and dance studio, screening room, ballet room, squash court, children’s playroom, bike storage, and a breathtaking rooftop terrace with sweeping city views. Completed in 1914, the building was the former home for the headquarters of J.P Morgan & Co. Designed in the Beaux-Arts style, the building played a significant role in shaping New York’s financial landscape, standing directly across from the New York Stock Exchange and adjacent to Federal Hall, where George Washington took his oath of office. In 2005, this historic tower was reimagined by visionary designer Philippe Starck and transformed into Downtown by Phillipe Starck, one of the city’s first and most prestigious luxury condominium conversions in the Financial District. Retaining its early 20th-century grandeur while incorporating sleek, modern interiors, the building set a new standard for downtown luxury living. The Neighborhood: 15 Broad Street is surrounded by an ever-evolving mix of luxury, convenience, and historic charm. The neighborhood has become a destination for high-end shopping, renowned dining, and vibrant cultural experiences. Just steps away, the recently opened Whole Foods Market has brought unmatched convenience for fresh, organic produce and gourmet selections. Nearby, Eataly Downtown offers an array of Italian specialties, wines, and artisanal goods, while the Fulton Stall Market at the Seaport features farm-fresh and locally sourced products. Gourmet grocery stores such as Le District in Brookfield Place provide everything from French delicacies to international fine foods. Food enthusiasts will appreciate the abundance of Michelin-starred and celebrity chef restaurants, including Le Gratin, Nobu, Jean-Georges, Momofuku, and Saga by James Kent. The area is also home to fine dining staples like Crown Shy, Delmonico’s, Capital Grille, and Bobby Van’s, as well as Danny Meyer’s Manhatta atop 28 Liberty Street, offering breathtaking skyline views. The historic Stone Street provides a lively atmosphere with charming European-style outdoor dining. Nearby Brookfield Place offers an impressive mix of retailers, from Zara and Apple to luxury brands like Gucci, Burberry, and Hermès. The nearby Seaport District features additional fine dining, boutique shopping, and an iPic movie theater with plush seating and gourmet concessions. Just weeks away, the French specialty store Printemps will open their first US location at One Wall Street, with French fashion, beauty, accessories, restaurants, cocktail bars and cafés in a stunning landmark space. With multiple subway lines (1, 2, 3, 4, 5, R, W, J, Z) and ferry access, the Financial District offers seamless connectivity to the rest of Manhattan and beyond. The proximity to Battery Park and the scenic waterfront at the Seaport provides a peaceful retreat amidst the city’s energy. This one-of-a-kind residence is a rare opportunity to own a designer’s vision in one of New York’s most sought-after locations. I'm delighted to invite you to come view this unique and luxurious home.
Listing Agent
Daniel Gale of Brooklyn LLC License #10401363678 Listed on: 09/25/2025

Property Details
Home Type
- Condominium
Est. Annual Taxes
- $32,184
Year Built
- Built in 1913
HOA Fees
- $2,493 Monthly HOA Fees
Home Design
- Entry on the 15th floor
Interior Spaces
- 2,190 Sq Ft Home
- Furnished or left unfurnished upon request
- Built-In Features
- Bookcases
- Crown Molding
- Beamed Ceilings
- High Ceiling
- Recessed Lighting
- Entrance Foyer
- Storage
- Laundry in unit
- Breakfast Bar
Bedrooms and Bathrooms
- 3 Bedrooms
- 3 Full Bathrooms
- Double Vanity
Community Details
- 382 Units
- High-Rise Condominium
- Downtown By Philippe Starck Condos
- Financial District Subdivision
- 42-Story Property
Listing and Financial Details
- Legal Lot and Block 7501 / 00026
Map
About Downtown by Phillippe Starck
Home Values in the Area
Average Home Value in this Area
Tax History
| Year | Tax Paid | Tax Assessment Tax Assessment Total Assessment is a certain percentage of the fair market value that is determined by local assessors to be the total taxable value of land and additions on the property. | Land | Improvement |
|---|---|---|---|---|
| 2025 | $39,015 | $316,717 | $83,425 | $233,292 |
| 2024 | $39,015 | $312,073 | $83,426 | $228,646 |
| 2023 | $31,417 | $310,437 | $83,428 | $227,009 |
| 2022 | $37,446 | $306,053 | $83,429 | $222,624 |
| 2021 | $35,442 | $288,923 | $83,429 | $205,494 |
| 2020 | $34,903 | $322,674 | $83,429 | $239,245 |
| 2019 | $32,078 | $328,557 | $83,429 | $245,128 |
| 2018 | $33,541 | $304,231 | $83,429 | $220,802 |
| 2017 | $30,013 | $297,269 | $83,429 | $213,840 |
| 2016 | $26,554 | $283,370 | $83,428 | $199,942 |
| 2015 | $2,870 | $294,037 | $83,428 | $210,609 |
| 2014 | $2,870 | $276,872 | $83,429 | $193,443 |
Property History
| Date | Event | Price | List to Sale | Price per Sq Ft |
|---|---|---|---|---|
| 10/27/2025 10/27/25 | Price Changed | $2,950,000 | -7.8% | $1,347 / Sq Ft |
| 09/25/2025 09/25/25 | For Sale | $3,200,000 | -- | $1,461 / Sq Ft |
Purchase History
| Date | Type | Sale Price | Title Company |
|---|---|---|---|
| Deed | $1,843,032 | -- |
Mortgage History
| Date | Status | Loan Amount | Loan Type |
|---|---|---|---|
| Previous Owner | $1,267,000 | Purchase Money Mortgage |
Source: Real Estate Board of New York (REBNY)
MLS Number: RLS20050885
APN: 0026-1073
- 15 Broad St Unit 3120
- 15 Broad St Unit 1704
- 15 Broad St Unit 2506
- 15 Broad St Unit 3930
- 15 Broad St Unit 904
- 15 Broad St Unit 1224
- 15 Broad St Unit 2112
- 15 Broad St Unit 1610
- 15 Broad St Unit 2016
- 15 Broad St Unit 2400
- 25 Broad St Unit 10 K
- 25 Broad St Unit 6I
- 25 Broad St Unit 19 S
- 25 Broad St Unit 14 M
- 25 Broad St Unit 14 K
- 25 Broad St Unit 19 M
- 25 Broad St Unit 14-N
- 25 Broad St Unit 19-R
- 25 Broad St Unit 4-I
- 25 Broad St Unit 21 E
- 25 Broad St Unit 6T
- 20 Broad St Unit FL16-ID982
- 20 Broad St Unit FL17-ID983
- 20 Broad St Unit FL21-ID540
- 25 Broad St Unit 2008
- 20 Exchange Place Unit 1412
- 40 Broad St Unit 1501
- 40 Broad St Unit 404
- 40 Broad St Unit 1702
- 40 Broad St
- 40 Broad St Unit 14D
- 55 Wall St Unit 7b3
- 55 Wall St Unit 922
- 55 Wall St Unit 2220
- 55 Wall St Unit 1622
- 55 Wall St Unit 1714
- 55 Wall St Unit 2732
- 55 Wall St Unit 615
- 1 Wall St Unit 608
- 1 Wall St Unit 1705
