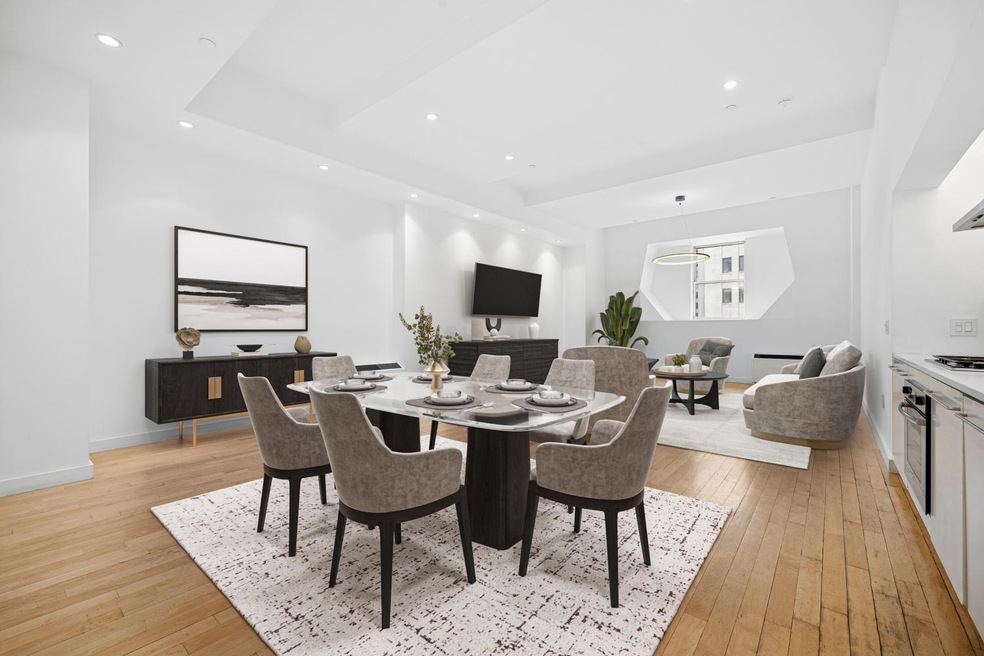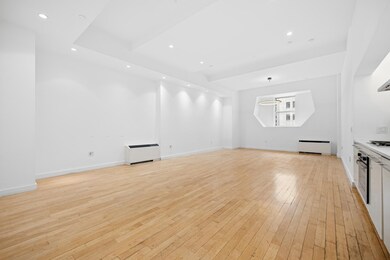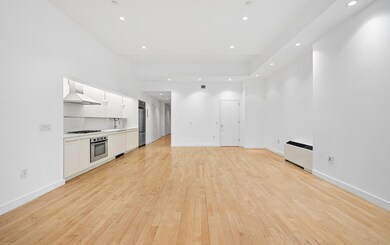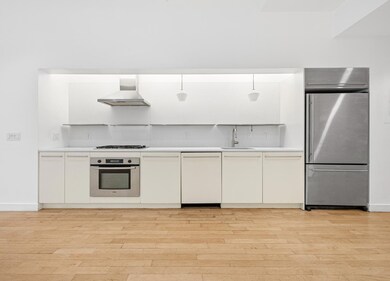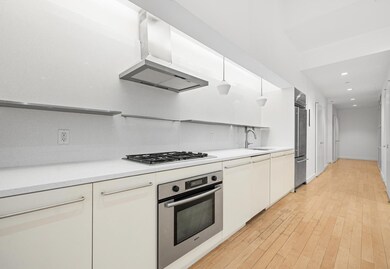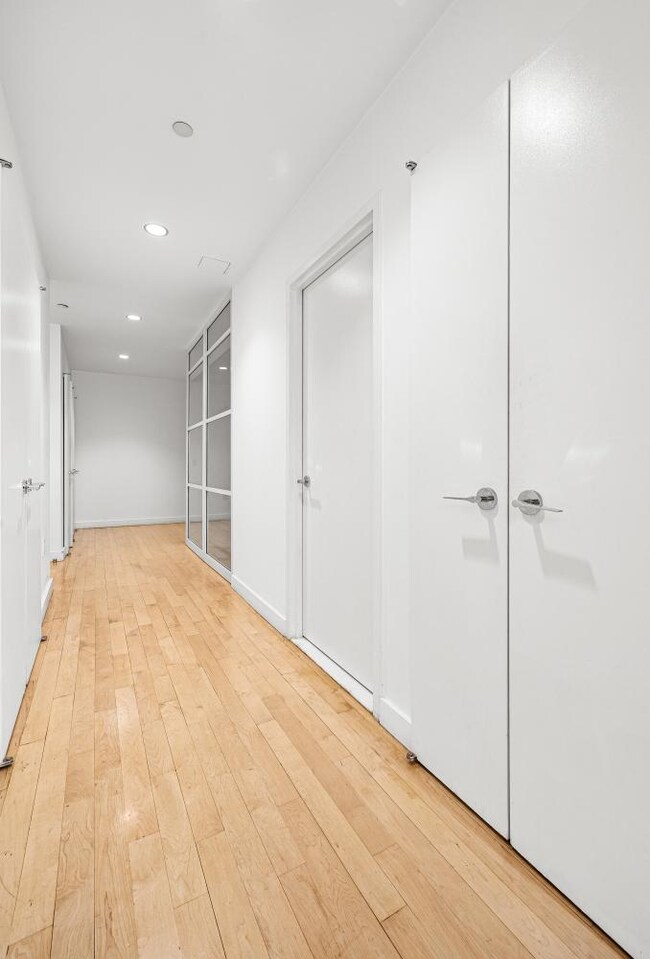Downtown by Phillippe Starck 15 Broad St Unit 904 Floor 99 New York, NY 10005
Financial District NeighborhoodEstimated payment $7,998/month
Highlights
- Concierge
- 1-minute walk to Broad Street
- Indoor Pool
- P.S. 343 The Peck Slip School Rated A
- Steam Room
- 3-minute walk to Queen Elizabeth II Garden
About This Home
Residence 904 at 15 Broad Street offers approximately 1,200 square feet of thoughtfully designed loft-style living in one of Downtown Manhattan's most iconic luxury buildings, envisioned by Philippe Starck. This expansive one-bedroom home features soaring 13-foot ceilings and a flexible open layout ideal for both relaxing and entertaining.
The modern kitchen is equipped with premium stainless steel appliances, including a Bosch gas cooktop, convection oven, dishwasher, and in-unit washer and dryer, along with a JennAir refrigerator and convenient garbage disposal.
Residents of 15 Broad enjoy an impressive suite of amenities, including a fully equipped fitness center, yoga and dance studio, lap pool and reflecting pool, bowling alley, half-court basketball, residents" lounge, children's playroom, and a 5,000-square-foot landscaped roof terrace with views of the New York Stock Exchange.
Perfectly situated in the heart of the Financial District, the building is moments from world-class dining, shopping, and waterfront destinations such as Brookfield Place and the Seaport District.
Property Details
Home Type
- Condominium
Est. Annual Taxes
- $16,970
Year Built
- Built in 1914
HOA Fees
- $1,313 Monthly HOA Fees
Home Design
- Entry on the 99th floor
Interior Spaces
- 1,200 Sq Ft Home
- River Views
Bedrooms and Bathrooms
- 1 Bedroom
- 1 Full Bathroom
Additional Features
- Indoor Pool
- Central Air
Listing and Financial Details
- Legal Lot and Block 1372 / 00026
Community Details
Overview
- 400 Units
- High-Rise Condominium
- Downtown By Philippe Starck Condos
- Financial District Subdivision
- 42-Story Property
Amenities
- Concierge
- Rooftop Deck
- Courtyard
- Steam Room
- Sauna
- Game Room
- Children's Playroom
- Elevator
Map
About Downtown by Phillippe Starck
Home Values in the Area
Average Home Value in this Area
Tax History
| Year | Tax Paid | Tax Assessment Tax Assessment Total Assessment is a certain percentage of the fair market value that is determined by local assessors to be the total taxable value of land and additions on the property. | Land | Improvement |
|---|---|---|---|---|
| 2025 | $16,970 | $137,755 | $36,286 | $101,469 |
| 2024 | $16,970 | $135,735 | $36,286 | $99,449 |
| 2023 | $13,665 | $135,024 | $36,287 | $98,737 |
| 2022 | $16,287 | $133,119 | $36,288 | $96,831 |
| 2021 | $15,416 | $125,668 | $36,288 | $89,380 |
| 2020 | $13,527 | $140,348 | $36,288 | $104,060 |
| 2019 | $10,677 | $142,907 | $36,288 | $106,619 |
| 2018 | $12,896 | $132,326 | $36,288 | $96,038 |
| 2017 | $11,086 | $129,298 | $36,288 | $93,010 |
| 2016 | $9,276 | $123,252 | $36,287 | $86,965 |
| 2015 | -- | $127,892 | $36,288 | $91,604 |
| 2014 | -- | $120,426 | $36,288 | $84,138 |
Property History
| Date | Event | Price | List to Sale | Price per Sq Ft |
|---|---|---|---|---|
| 07/09/2025 07/09/25 | Price Changed | $999,999 | -11.1% | $833 / Sq Ft |
| 06/17/2025 06/17/25 | Price Changed | $1,125,000 | -25.0% | $938 / Sq Ft |
| 05/28/2025 05/28/25 | Price Changed | $1,500,000 | +25.0% | $1,250 / Sq Ft |
| 04/21/2025 04/21/25 | For Sale | $1,200,000 | 0.0% | $1,000 / Sq Ft |
| 04/20/2022 04/20/22 | Off Market | $4,100 | -- | -- |
| 02/24/2017 02/24/17 | Rented | -- | -- | -- |
| 02/24/2017 02/24/17 | Rented | $4,100 | -3.5% | -- |
| 01/25/2017 01/25/17 | Under Contract | -- | -- | -- |
| 04/17/2016 04/17/16 | For Rent | $4,250 | -- | -- |
Purchase History
| Date | Type | Sale Price | Title Company |
|---|---|---|---|
| Deed | $750,000 | -- |
Source: Real Estate Board of New York (REBNY)
MLS Number: RLS20017894
APN: 0026-1372
- 15 Broad St Unit 3120
- 15 Broad St Unit 1704
- 15 Broad St Unit 2506
- 15 Broad St Unit 3930
- 15 Broad St Unit 1224
- 15 Broad St Unit 1510
- 15 Broad St Unit 2112
- 15 Broad St Unit 1610
- 15 Broad St Unit 2016
- 15 Broad St Unit 2400
- 25 Broad St Unit 10 K
- 25 Broad St Unit 6I
- 25 Broad St Unit 19 S
- 25 Broad St Unit 14 M
- 25 Broad St Unit 14 K
- 25 Broad St Unit 19 M
- 25 Broad St Unit 14-N
- 25 Broad St Unit 19-R
- 25 Broad St Unit 4-I
- 25 Broad St Unit 21 E
- 25 Broad St Unit 6T
- 20 Broad St Unit FL16-ID982
- 20 Broad St Unit FL17-ID983
- 20 Broad St Unit FL21-ID540
- 25 Broad St Unit 2008
- 20 Exchange Place Unit 1412
- 40 Broad St Unit 1501
- 40 Broad St Unit 404
- 40 Broad St Unit 1702
- 40 Broad St
- 40 Broad St Unit 14D
- 55 Wall St Unit 7b3
- 55 Wall St Unit 922
- 55 Wall St Unit 2220
- 55 Wall St Unit 1622
- 55 Wall St Unit 1714
- 55 Wall St Unit 2732
- 55 Wall St Unit 615
- 1 Wall St Unit 608
- 1 Wall St Unit 1705
