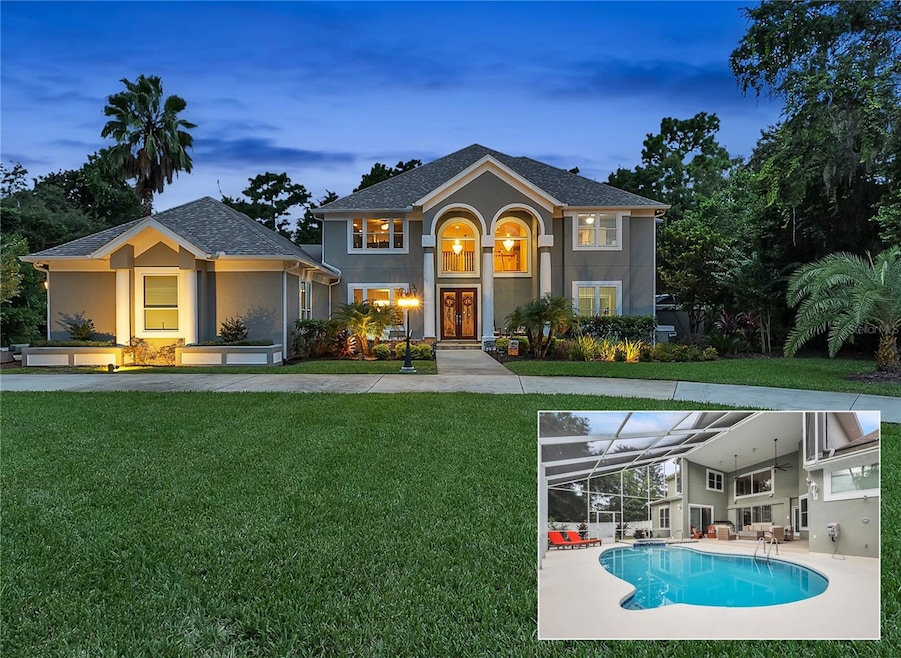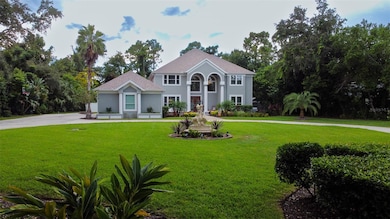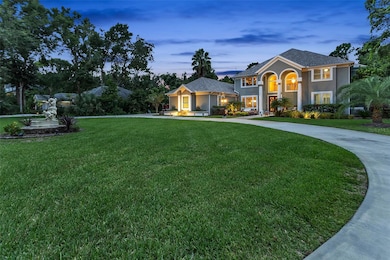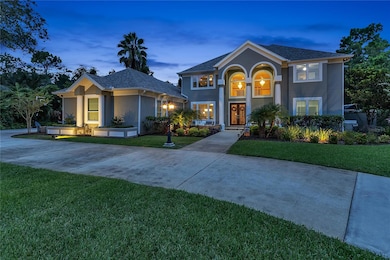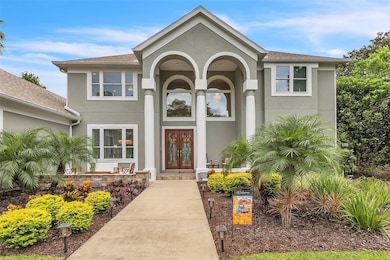15 Broadriver Rd Ormond Beach, FL 32174
Pine Trails NeighborhoodEstimated payment $8,405/month
Highlights
- River Access
- Screened Pool
- Solar Power System
- Oak Trees
- Media Room
- Gated Community
About This Home
One or more photo(s) has been virtually staged. Restored to better than its original splendor, this, OVER 1 ACRE, custom Pool Estate Home in the sought after gated community of BROADWATER, in Ormond Beach, Fl. is BETTER THAN NEW. With NEW ROOF in '23, NEW WINDOWS & SLIDERS in '23 (with lifetime warranties), NEWLY PAINTED in & out, NEWLY FINISHED LANAI in '23, NEW PAVERED FRONT PORCH in '23, NEW HOT WATER HEATERS in '24, Restored septic w/ NEW TOP in '23, new 250 Gallon propane tank '25, New POOL HEATER in '24, new POOL CONTROLS wi fi '25,newly TILED & RESURFACED POOL in '25, GE MONOGRAM appliances & NEW A/C 2026. As you enter the very large circular dr, you pass through mature and newly landscaped ('23) yard with its newly installed fountain that centers the massive front yard. To the left is the oversized 3 car garage with its own "courtyard" driveway offering even more parking, when needed. As you approach the front entry, you walk through the newly landscaped and pavered front porch ('25) and are greeted by new, massive 8' custom glass, double front doors, that hint to the quality and value, of this amazing estate home. Massive and elegant foyer with 20' ceilings give way to an amazing wood stairway and living room with built in shelving, wet bar and pocket sliders opening to the pool-the view from the front doors is amazing. Ceiling fans well-appointed, everywhere (at least 10) To the right, formal Dining w/amazing fixtures. To the left is the gourmet kitchen with 6 burner gas stove, wall ovens, a pantry big enough to live in, professional chimney hood vent, subzero style fridge/freezer and dishwasher-pro level Monogram by GE. wall oven. Beyond the Soapstone solid counters and breakfast bar w/vegi sink, is the well-appointed Family room with remote control gas fireplace as the centerpiece, framed by high windows, built in shelving and new sliders, letting in lots of light and leading you to the outdoor entertainment area. Large, covered lanai offers a full summer kitchen with gas grill, fridge, sink and burner, and a gas firepit to warm those cozy outdoor gatherings. 15x30, newly surfaced & tiled, Solar & gas heated pool w/spa is something to always look forward to. To the side of the kitchen and family room is an elegant breakfast nook bordered by decorative niches. The master and a guest room compliment the first floor. Master bath has jetted tub, upgraded shower, water closet & bidet room, and separate granite vanities & master bedroom opens to lanai as well. All tile floors down, wood floors up, no carpet in this home. Up the elegant wood stairs reveal the bridge to the second master/train/rec room with it's in suite bath, 148 sq ft storage closet and spiral service stairs to kitchen. 2 other guest BRs share the Jack and Jill bath and another BR with it's own bath, complete the hardwooded 2nd flr. Laundry has upgraded sink, cabs, & closet for practicality and don't forget the OVERSIZED 3 CAR GARAGE (39'x23'), w/high ceilings and built ins and attic stairs and space. Irrigation well on timer will keep landscape beautiful. The 2nd master photo (aka train rm) is virtually staged. At $272/sq ft, not only is this one of the most elegant and functional homes on the market, it is a great value as well. Don't forget the common walk to the dock on the Tomoka River. Close to shopping,Golf, Tennis, Beaches, & Houses of worship... St Augustine, Daytona, Winter Park Punte Verdra, Jax and more..., Come see for yourselves as this one will not last.
Listing Agent
EZRA MARCUS REALTOR Brokerage Phone: 386-447-7256 License #0666612 Listed on: 09/15/2025
Home Details
Home Type
- Single Family
Est. Annual Taxes
- $12,499
Year Built
- Built in 1993
Lot Details
- 1.02 Acre Lot
- East Facing Home
- Vinyl Fence
- Mature Landscaping
- Native Plants
- Oversized Lot
- Oak Trees
- Bamboo Trees
- Garden
- Property is zoned SF
HOA Fees
- $154 Monthly HOA Fees
Parking
- 3 Car Attached Garage
- Workshop in Garage
Home Design
- Contemporary Architecture
- Florida Architecture
- Slab Foundation
- Shingle Roof
- Stucco
Interior Spaces
- 5,092 Sq Ft Home
- 2-Story Property
- Built-In Features
- Built-In Desk
- Shelving
- Bar Fridge
- Bar
- Ceiling Fan
- Decorative Fireplace
- Gas Fireplace
- Double Pane Windows
- ENERGY STAR Qualified Windows with Low Emissivity
- Insulated Windows
- Drapes & Rods
- Entrance Foyer
- Family Room with Fireplace
- Separate Formal Living Room
- Formal Dining Room
- Media Room
- Bonus Room
- Storage Room
- Views of Woods
Kitchen
- Breakfast Room
- Breakfast Bar
- Dinette
- Walk-In Pantry
- Built-In Oven
- Cooktop with Range Hood
- Microwave
- Sub-Zero Refrigerator
- Dishwasher
- Cooking Island
- Granite Countertops
- Disposal
Flooring
- Wood
- Tile
Bedrooms and Bathrooms
- 6 Bedrooms
- En-Suite Bathroom
- Jack-and-Jill Bathroom
- 5 Full Bathrooms
- Makeup or Vanity Space
- Split Vanities
- Bidet
- Private Water Closet
- Whirlpool Bathtub
- Bathtub With Separate Shower Stall
- Shower Only
- Built-In Shower Bench
- Window or Skylight in Bathroom
Laundry
- Laundry in unit
- Dryer
- Washer
Home Security
- Security System Owned
- Security Lights
- Security Gate
- Fire and Smoke Detector
Eco-Friendly Details
- Energy-Efficient Appliances
- Energy-Efficient HVAC
- Energy-Efficient Lighting
- Energy-Efficient Doors
- Energy-Efficient Roof
- Solar Power System
- Solar Water Heater
- Solar Heating System
- Well Sprinkler System
Pool
- Screened Pool
- Heated In Ground Pool
- Heated Spa
- In Ground Spa
- Green energy used to heat the pool or spa
- Fence Around Pool
- Pool Alarm
- Auto Pool Cleaner
- Pool Lighting
Outdoor Features
- River Access
- Covered Patio or Porch
- Outdoor Kitchen
- Exterior Lighting
Schools
- Pine Trail Elementary School
- Ormond Beach Middle School
- Seabreeze High School
Utilities
- Zoned Heating and Cooling
- Humidity Control
- Heating System Uses Natural Gas
- Heating System Uses Propane
- Heat Pump System
- Vented Exhaust Fan
- Underground Utilities
- Propane
- Water Filtration System
- 1 Water Well
- High-Efficiency Water Heater
- 1 Septic Tank
- High Speed Internet
- Cable TV Available
Listing and Financial Details
- Visit Down Payment Resource Website
- Legal Lot and Block 15 / Lot 15
- Assessor Parcel Number 4219-07-00-0150
Community Details
Overview
- Broadwater Hoa/ Tout Mgmt Llc Association, Phone Number (386) 767-5575
- Visit Association Website
- Broadwater Subdivision
Security
- Gated Community
Map
Home Values in the Area
Average Home Value in this Area
Tax History
| Year | Tax Paid | Tax Assessment Tax Assessment Total Assessment is a certain percentage of the fair market value that is determined by local assessors to be the total taxable value of land and additions on the property. | Land | Improvement |
|---|---|---|---|---|
| 2026 | $12,995 | $836,586 | -- | -- |
| 2025 | $12,995 | $836,586 | -- | -- |
| 2024 | $12,281 | $813,009 | $184,000 | $629,009 |
| 2023 | $12,281 | $793,843 | $204,000 | $589,843 |
| 2022 | $6,235 | $422,166 | $0 | $0 |
| 2021 | $6,478 | $409,870 | $0 | $0 |
| 2020 | $6,383 | $404,211 | $0 | $0 |
| 2019 | $6,279 | $395,123 | $0 | $0 |
| 2018 | $6,318 | $387,756 | $0 | $0 |
| 2017 | $6,452 | $379,781 | $0 | $0 |
| 2016 | $6,544 | $371,970 | $0 | $0 |
| 2015 | $6,758 | $369,384 | $0 | $0 |
| 2014 | $6,716 | $366,452 | $0 | $0 |
Property History
| Date | Event | Price | List to Sale | Price per Sq Ft | Prior Sale |
|---|---|---|---|---|---|
| 01/26/2026 01/26/26 | For Sale | $1,388,200 | 0.0% | $273 / Sq Ft | |
| 12/29/2025 12/29/25 | Off Market | $1,388,200 | -- | -- | |
| 12/27/2025 12/27/25 | Price Changed | $1,388,200 | 0.0% | $273 / Sq Ft | |
| 11/03/2025 11/03/25 | Price Changed | $1,388,000 | 0.0% | $273 / Sq Ft | |
| 10/27/2025 10/27/25 | Price Changed | $1,388,100 | 0.0% | $273 / Sq Ft | |
| 10/15/2025 10/15/25 | Price Changed | $1,388,200 | 0.0% | $273 / Sq Ft | |
| 10/10/2025 10/10/25 | Price Changed | $1,388,400 | 0.0% | $273 / Sq Ft | |
| 10/03/2025 10/03/25 | Price Changed | $1,388,800 | +0.1% | $273 / Sq Ft | |
| 09/15/2025 09/15/25 | For Sale | $1,388,000 | +49.2% | $273 / Sq Ft | |
| 11/14/2022 11/14/22 | Sold | $930,000 | 0.0% | $183 / Sq Ft | View Prior Sale |
| 10/18/2022 10/18/22 | Pending | -- | -- | -- | |
| 07/02/2022 07/02/22 | For Sale | $930,000 | -- | $183 / Sq Ft |
Purchase History
| Date | Type | Sale Price | Title Company |
|---|---|---|---|
| Warranty Deed | $930,000 | First American Title | |
| Deed | $68,000 | -- |
Source: Stellar MLS
MLS Number: FC312378
APN: 4219-07-00-0150
- 10 Broadwater Dr
- 376 Navajo Ave
- 232 Chippewa Cir
- 12 Tidewater Dr
- 225 Pawnee Dr
- 389 Apache Trail
- 20 Spanish Oak Ln
- 1291 W Granada Blvd
- 317 Oak Fern Cir
- 342 Bent Creek Ln
- 133 Creek Forest Ln
- 335 Bent Creek Ln
- 12 Pearl Dr
- 1905 Linville Rd
- 11 Pearl Dr
- 329 Groover Creek Crossing
- 0000 Florida 40
- 303 N Janice Ln
- 311 N Janice Ln
- 28 Baymeadow Ct
- 100 Hamilton Cir
- 1 Arrowhead Dr
- 275 Interchange Blvd
- 285 Sunset Point Dr
- 1500 San Marco Dr
- 11 Fernmeadow Ln
- 8 Fernwood Trail
- 12 Ocean Pines Dr
- 1088 W Granada Blvd
- 41 Creek Bluff Way
- 600 Crowne Commerce Ct
- 51 Brookwood Dr
- 16 Forest View Way
- 2351 N Williamson Blvd
- 18 Mayfield Terrace
- 117 Cuadro Place
- 11 Autumnwood Trail
- 1335 Fleming Ave Unit 214
- 1335 Fleming Ave Unit 216
- 1335 Fleming Ave Unit 296
