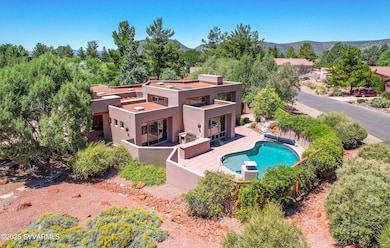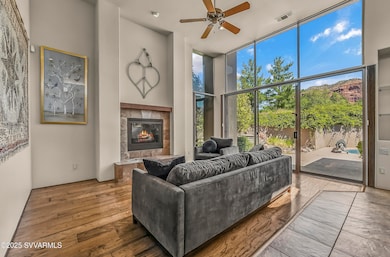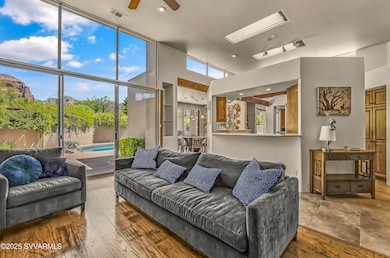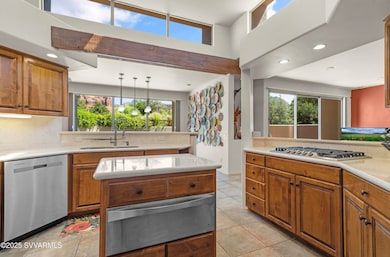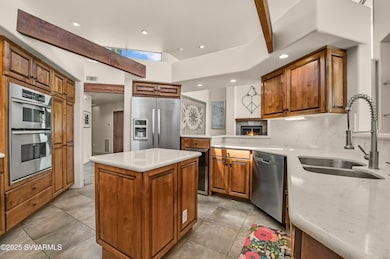
15 Broken Lance Way Sedona, AZ 86351
Village of Oak Creek (Big Park) NeighborhoodEstimated payment $8,030/month
Highlights
- Views of Red Rock
- Open Floorplan
- Cathedral Ceiling
- Private Pool
- Contemporary Architecture
- Wood Flooring
About This Home
Contemporary Southwest retreat just minutes from Bell Rock, offering iconic red rock views from nearly every angle! This single-level Sedona home features soaring 12' ceilings and floor-to-ceiling windows that flood the open living area with natural light. The chef's kitchen includes quartz countertops, a 5-burner gas cooktop, wall oven, warming drawer, and wine fridge. The spacious primary suite offers a sitting area with fireplace, walk-in closet, soaking tub, and glass shower. Four private covered patios extend the living space outdoors, complete with a pool and spa with cascading water features, outdoor kitchen, fireplace, and putting green.Offered fully furnished, this private Sedona oasis includes an oversized 3-stall garage and a nearly 1/2 acre lot blending luxury with serenity.
Home Details
Home Type
- Single Family
Est. Annual Taxes
- $6,461
Year Built
- Built in 2002
Lot Details
- 0.44 Acre Lot
- Cul-De-Sac
- Back Yard Fenced
- Perimeter Fence
- Drip System Landscaping
- Corner Lot
- Grass Covered Lot
HOA Fees
- $28 Monthly HOA Fees
Property Views
- Red Rock
- Panoramic
- Mountain
Home Design
- Contemporary Architecture
- Southwestern Architecture
- Slab Foundation
- Wood Frame Construction
- Stucco
Interior Spaces
- 2,661 Sq Ft Home
- 1-Story Property
- Open Floorplan
- Cathedral Ceiling
- Ceiling Fan
- Skylights
- Wood Burning Fireplace
- Gas Fireplace
- Double Pane Windows
- Tinted Windows
- Great Room
- Combination Dining and Living Room
- Den
- Fire and Smoke Detector
Kitchen
- Breakfast Bar
- Double Oven
- Built-In Gas Oven
- Cooktop
- Microwave
- Dishwasher
- Kitchen Island
- Disposal
Flooring
- Wood
- Carpet
- Tile
Bedrooms and Bathrooms
- 3 Bedrooms
- Split Bedroom Floorplan
- En-Suite Primary Bedroom
- Walk-In Closet
- 3 Bathrooms
- Whirlpool Bathtub
- Bathtub With Separate Shower Stall
Laundry
- Laundry Room
- Dryer
- Washer
Parking
- 3 Car Garage
- Garage Door Opener
Accessible Home Design
- Level Entry For Accessibility
Pool
- Private Pool
- Spa
Outdoor Features
- Covered patio or porch
- Outdoor Water Feature
- Built-In Barbecue
Utilities
- Refrigerated Cooling System
- Forced Air Heating System
- Separate Meters
- Underground Utilities
- Private Water Source
- Hot Water Circulator
- Natural Gas Water Heater
- Private Sewer
- Phone Available
- Cable TV Available
Community Details
- Cathedral View 1 Subdivision
Listing and Financial Details
- Assessor Parcel Number 40543191
Map
Home Values in the Area
Average Home Value in this Area
Tax History
| Year | Tax Paid | Tax Assessment Tax Assessment Total Assessment is a certain percentage of the fair market value that is determined by local assessors to be the total taxable value of land and additions on the property. | Land | Improvement |
|---|---|---|---|---|
| 2026 | $6,461 | $124,022 | -- | -- |
| 2024 | $6,278 | $131,510 | -- | -- |
| 2023 | $6,278 | $103,226 | $0 | $0 |
| 2022 | $6,165 | $76,276 | $10,127 | $66,149 |
| 2021 | $6,254 | $76,900 | $10,074 | $66,826 |
| 2020 | $6,254 | $0 | $0 | $0 |
| 2019 | $6,193 | $0 | $0 | $0 |
| 2018 | $5,911 | $0 | $0 | $0 |
| 2017 | $5,752 | $0 | $0 | $0 |
| 2016 | $5,677 | $0 | $0 | $0 |
| 2015 | $5,389 | $0 | $0 | $0 |
| 2014 | $5,074 | $0 | $0 | $0 |
Property History
| Date | Event | Price | Change | Sq Ft Price |
|---|---|---|---|---|
| 07/25/2025 07/25/25 | Price Changed | $1,349,000 | -1.8% | $507 / Sq Ft |
| 07/17/2025 07/17/25 | Price Changed | $1,374,000 | -1.8% | $516 / Sq Ft |
| 06/19/2025 06/19/25 | For Sale | $1,399,000 | +16.6% | $526 / Sq Ft |
| 05/22/2023 05/22/23 | Sold | $1,200,000 | +0.4% | $451 / Sq Ft |
| 04/22/2023 04/22/23 | Pending | -- | -- | -- |
| 04/18/2023 04/18/23 | For Sale | $1,195,000 | -- | $449 / Sq Ft |
Purchase History
| Date | Type | Sale Price | Title Company |
|---|---|---|---|
| Warranty Deed | $1,200,000 | Pioneer Title | |
| Special Warranty Deed | $425,000 | Security Title Agency | |
| Trustee Deed | $377,955 | Accommodation | |
| Warranty Deed | $862,000 | Capital Title Agency Inc | |
| Joint Tenancy Deed | $90,000 | Capital Title Agency Inc |
Mortgage History
| Date | Status | Loan Amount | Loan Type |
|---|---|---|---|
| Previous Owner | $292,500 | New Conventional | |
| Previous Owner | $129,300 | Credit Line Revolving | |
| Previous Owner | $646,500 | New Conventional | |
| Previous Owner | $50,000 | Unknown | |
| Previous Owner | $205,000 | Credit Line Revolving | |
| Previous Owner | $75,000 | New Conventional |
Similar Homes in Sedona, AZ
Source: Sedona Verde Valley Association of REALTORS®
MLS Number: 539442
APN: 405-43-191
- 40 Broken Arrow Dr
- 85 Overlook Way
- 705 Lee Mountain Rd
- 150 Pebble Dr
- 150 Pebble Dr Unit 220
- 15 Alta Vista Dr
- 20 Clearwater Cir
- 50 Concho Dr
- 1015 Lee Mountain Rd
- 1050 Lee Mountain Rd
- 590 Jacks Canyon Rd
- 40 Long Shadows Ct Unit 55
- 40 Long Shadows Ct
- 195 Alta Vista Dr
- 36 Aspen Ct
- 220 Concho Dr
- 80 Bell Wash Ct Unit 1
- 95 Bell Wash Ct
- 74 Padre Dr Unit 2
- 54 Vistella Dr
- 30 Pioneer Dr
- 125 Quartz Dr
- 205 Concho Dr
- 36 Ponderosa Rd
- 25 Evening Glow Place
- 155 S Canyon Diablo Rd Unit 6
- 185 Sugarloaf St Unit 2
- 165 Sugarloaf St Unit 9
- 290 Arch Dr
- 130 Castle Rock Rd Unit 115
- 45 Corte Banca
- 205 Red Butte Dr
- 270 Fairway Oaks Dr Unit 2
- 190 Indian Ruin Rd
- 160 Fairway Oaks Dr
- 51 N House Rock Rd
- 135 Starlight Way
- 155 Beaver Creek Dr
- 145 Redrock Rd
- 185 Devils Kitchen Dr

