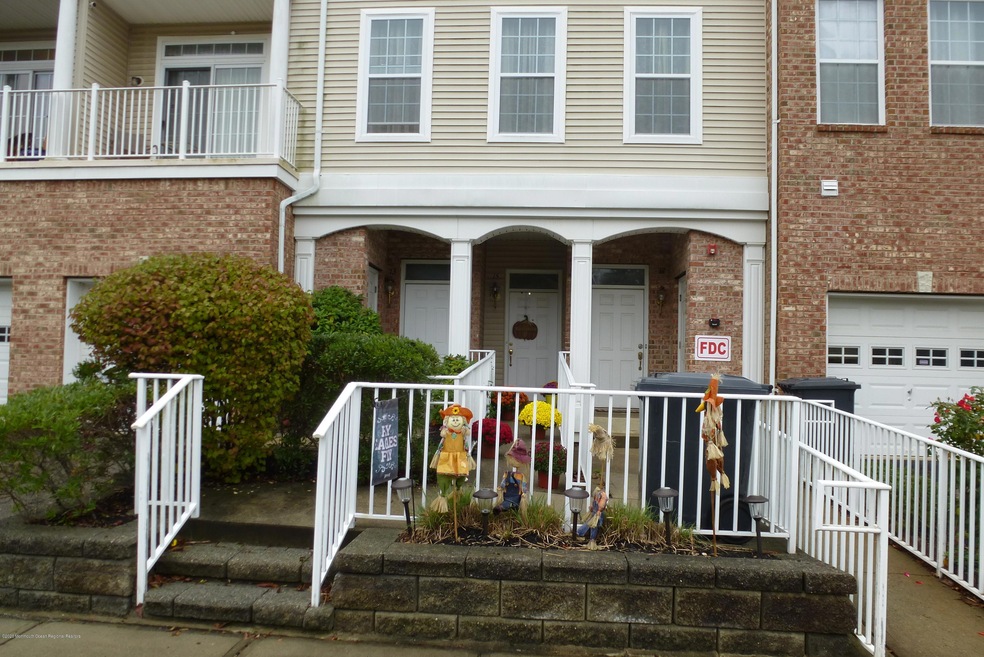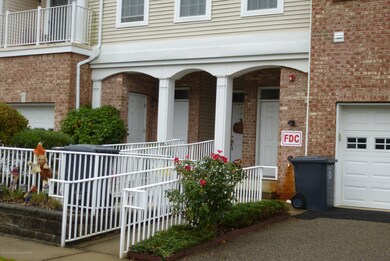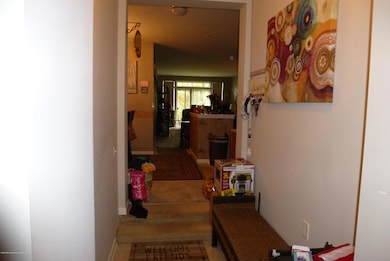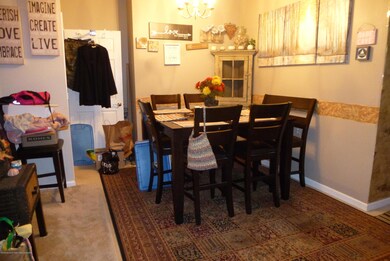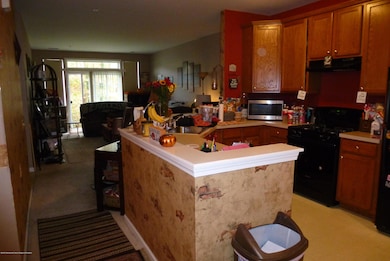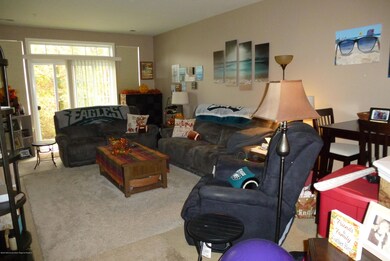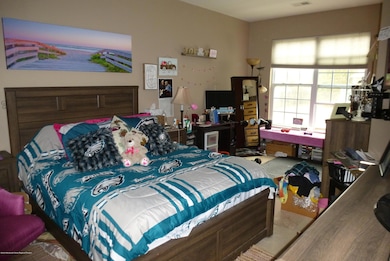
15 Bryce Ln Unit 1508 Manahawkin, NJ 08050
Stafford NeighborhoodHighlights
- In Ground Pool
- 1 Car Direct Access Garage
- Brick Veneer
- Jogging Path
- Ceiling height of 9 feet on the main level
- Living Room
About This Home
As of March 2021Welcome to the Bedminster unit in The Landings! This first floor condo offers an open floor plan with 1,521 square feet and a fully finished basement adding an additional 1,500+ square feet. This unit features 2 large bedrooms, 2 full baths, a 1 car garage, a private patio, 9 foot ceilings and 42'' cabinets. The master suite offers a dual sink vanity, large soaking tub, stand up shower and a walk in closet. This community a beautiful pool is just steps away. This home has been maintained and is ready for a new owner. This home is fully carpeted with a tiled kitchen/dining area and a tiled foyer with a ramped entry way for those that are physically challenged. Great opportunity to own or keep as an investment. The Landings is conveniently located minutes from LBI, shopping & GSP
Last Agent to Sell the Property
Van Dyk Group License #8642161 Listed on: 10/29/2020
Last Buyer's Agent
Ruben Nazario
Greater Coastal Realty
Property Details
Home Type
- Condominium
Est. Annual Taxes
- $4,689
Year Built
- Built in 2006
HOA Fees
- $319 Monthly HOA Fees
Parking
- 1 Car Direct Access Garage
- Driveway
- On-Street Parking
- Off-Street Parking
Home Design
- Brick Veneer
- Asphalt Rolled Roof
- Vinyl Siding
Interior Spaces
- 1,521 Sq Ft Home
- 1-Story Property
- Ceiling height of 9 feet on the main level
- Recessed Lighting
- Sliding Doors
- Entrance Foyer
- Living Room
- Dining Room
Kitchen
- Gas Cooktop
- Stove
- <<microwave>>
- Dishwasher
Flooring
- Wall to Wall Carpet
- Ceramic Tile
Bedrooms and Bathrooms
- 2 Bedrooms
- 2 Full Bathrooms
- Primary bathroom on main floor
- Primary Bathroom Bathtub Only
- Primary Bathroom includes a Walk-In Shower
Laundry
- Laundry Room
- Dryer
- Washer
Basement
- Heated Basement
- Basement Fills Entire Space Under The House
Pool
- In Ground Pool
- Outdoor Pool
Schools
- Southern Reg Middle School
- Southern Reg High School
Utilities
- Forced Air Heating and Cooling System
- Heating System Uses Natural Gas
- Natural Gas Water Heater
Additional Features
- Handicap Accessible
- Lower Level
Listing and Financial Details
- Assessor Parcel Number 31-00077-0000-00001-10-C1508
Community Details
Overview
- Front Yard Maintenance
- Association fees include common area, lawn maintenance, mgmt fees, pool, snow removal
- The Landings Subdivision, Bedminster Floorplan
Amenities
- Common Area
Recreation
- Community Playground
- Community Pool
- Pool Membership Available
- Jogging Path
- Snow Removal
Similar Homes in Manahawkin, NJ
Home Values in the Area
Average Home Value in this Area
Property History
| Date | Event | Price | Change | Sq Ft Price |
|---|---|---|---|---|
| 07/10/2025 07/10/25 | For Sale | $399,900 | +91.3% | $131 / Sq Ft |
| 03/01/2021 03/01/21 | Sold | $209,000 | -12.9% | $137 / Sq Ft |
| 12/29/2020 12/29/20 | Pending | -- | -- | -- |
| 10/29/2020 10/29/20 | For Sale | $239,900 | 0.0% | $158 / Sq Ft |
| 02/15/2016 02/15/16 | Rented | $1,650 | 0.0% | -- |
| 01/21/2016 01/21/16 | Under Contract | -- | -- | -- |
| 12/21/2015 12/21/15 | For Rent | $1,650 | 0.0% | -- |
| 01/23/2015 01/23/15 | Rented | -- | -- | -- |
| 01/23/2015 01/23/15 | Under Contract | -- | -- | -- |
| 11/04/2014 11/04/14 | For Rent | $1,650 | 0.0% | -- |
| 12/20/2013 12/20/13 | Sold | $185,750 | -13.6% | $133 / Sq Ft |
| 10/10/2013 10/10/13 | Pending | -- | -- | -- |
| 09/01/2013 09/01/13 | For Sale | $215,000 | 0.0% | $154 / Sq Ft |
| 11/08/2012 11/08/12 | Rented | -- | -- | -- |
| 11/08/2012 11/08/12 | Under Contract | -- | -- | -- |
| 10/01/2012 10/01/12 | For Rent | $1,800 | -- | -- |
Tax History Compared to Growth
Agents Affiliated with this Home
-
Ruben Nazario

Seller's Agent in 2025
Ruben Nazario
Keller Williams Realty Preferred Properties
(609) 339-4520
38 in this area
92 Total Sales
-
James Mazzerina

Seller's Agent in 2021
James Mazzerina
Van Dyk Group
(609) 597-1988
31 in this area
73 Total Sales
-
Traci Tarantola

Seller's Agent in 2016
Traci Tarantola
RE/MAX
(609) 384-8165
36 in this area
85 Total Sales
-
J
Seller's Agent in 2015
James Edwards
Weichert Corporate
-
datacorrect BrightMLS
d
Buyer's Agent in 2015
datacorrect BrightMLS
Non Subscribing Office
-
L
Seller's Agent in 2013
Linda Moed
Century 21 Action Plus Realty - Manahawkin
Map
Source: MOREMLS (Monmouth Ocean Regional REALTORS®)
MLS Number: 22038845
APN: 31 00077-0000-00001-0010-C1508
- 5 Ashburn Ave
- 31 Osprey Ave
- 49 Anchor Ave
- 10 Osprey Ave
- 115 N Lakeshore Dr
- 155 Corliss Way
- 99 N Lakeshore Dr
- 103 Mercer Ave
- 128 Rowan Ct
- 369 Deer Lake Ct
- 159 Littleworth Rd
- 155 Littleworth Rd
- 135 Nautilus Dr
- 151 Littleworth Rd
- 993 Sandy Cir
- 16 Pine Grove Ave
- 520 Cedar Run Ln
- 352 Cedar Dr
- 136 Tiller Ave
- 9 Pine Grove Ave
