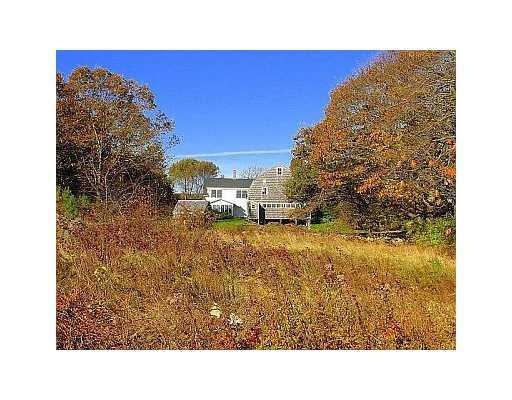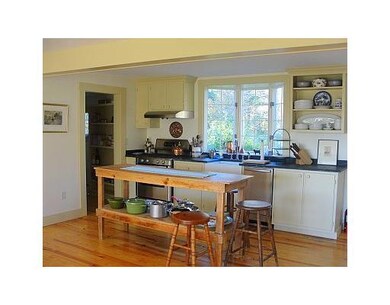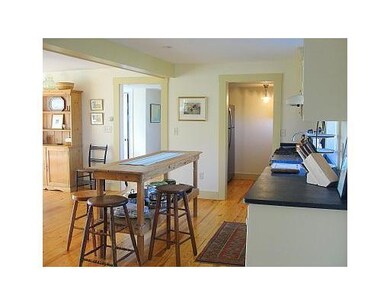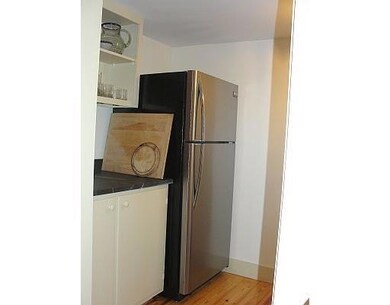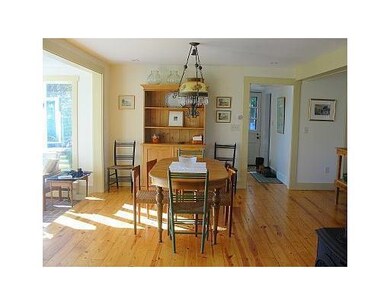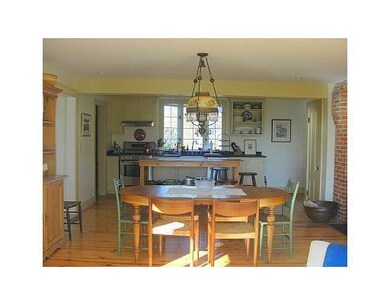
$850,000
- 3 Beds
- 1.5 Baths
- 1,538 Sq Ft
- 113 Wildes District Rd
- Kennebunkport, ME
Welcome to 113 Wildes District Rd! This charming antique Cape-style home is located in famous, Kennebunkport, Maine. Built in 1940, this residence offers a blend of historic character and modern amenities. The property spans 1.2 acres of landscaped grounds, providing a serene and picturesque setting. The home includes three bedrooms, with one located on the first floor and two on the second.
Jennifer Moore RE/MAX Realty One
