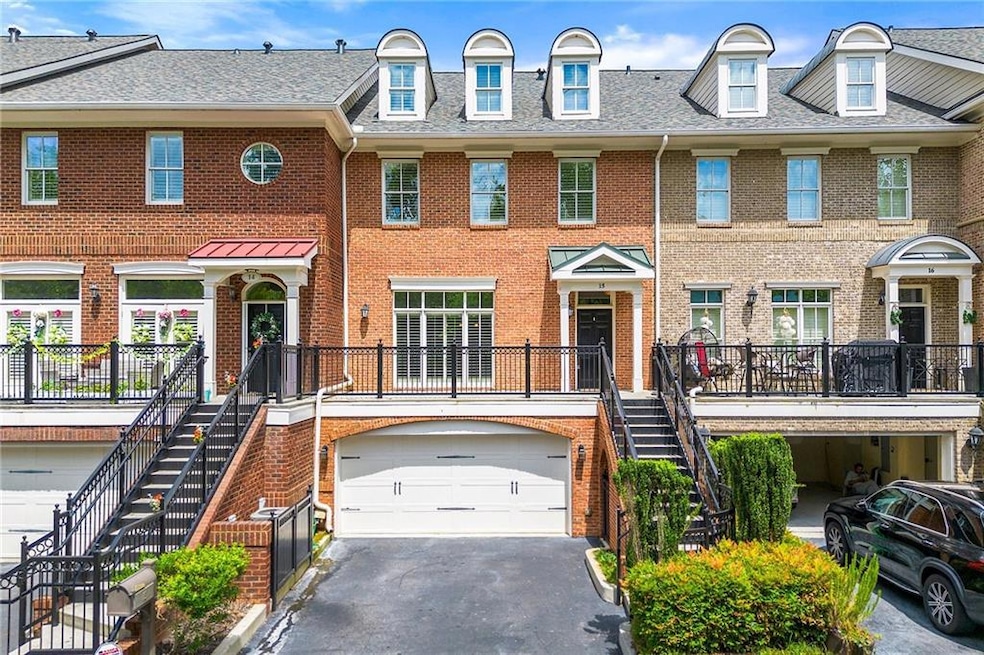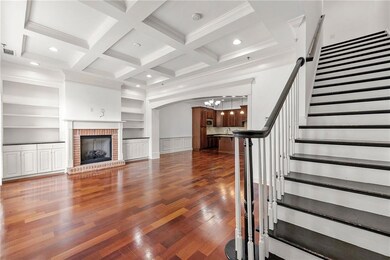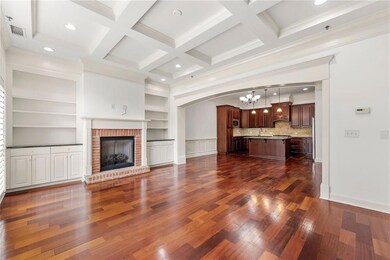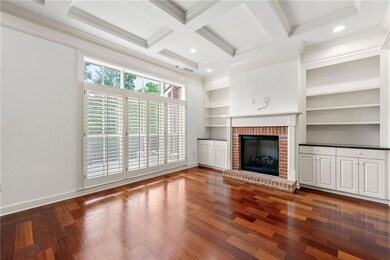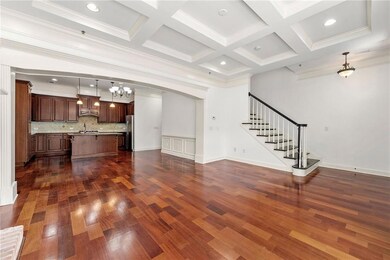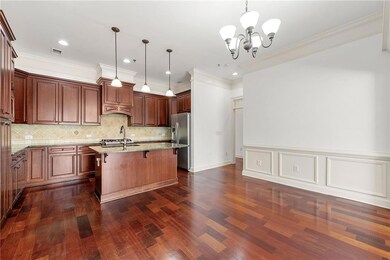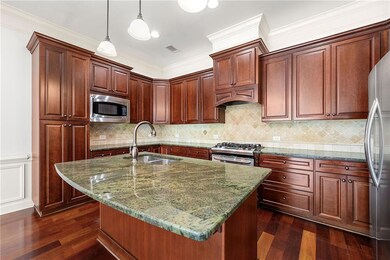15 Buford Village Walk Buford, GA 30518
Highlights
- Traditional Architecture
- Wood Flooring
- Bonus Room
- Buford Elementary School Rated A
- Main Floor Primary Bedroom
- Great Room
About This Home
From the moment you step through the front door, this home feels different. Maybe it’s the open layout, the warm hardwood floors, or the way natural light spills across the living space — but it instantly feels like home. Fresh Interior Paint and Brand New Carpet!Designed for the way you actually live, this townhome combines low-maintenance living with high-end style. The kitchen is the kind of space that inspires spontaneous dinner parties — featuring granite countertops, stainless appliances, and an oversized island perfect for gathering. The open-concept living and dining spaces flow effortlessly, making entertaining (or just enjoying a cozy night in) feel effortless.Upstairs, the primary suite is a true retreat — with a spacious layout, spa-like bath, and a walk-in closet that’s ready for your favorite finds from Buford’s local boutiques.But what truly sets this home apart? The lifestyle.Step outside your front door and you’re just steps away from the restaurants, coffee shops, and local charm of Buford Village. Saturday morning yoga? Dinner and drinks without needing a car? A quick stroll to Suwanee Creek Greenway? Yes, please.Whether you’re downsizing, right-sizing, or just ready to ditch the lawn mower — this is the kind of place where life gets simpler, sweeter, and more connected.Additional $15 per month for Resident Benefit Package which includes Quarterly Filter Shipment, Online Tenant Portal, After Hours Emergency Maintenance Hotline and 1 time forgiveness of late fee (rent paid in full by 10th of month). Credit Score must be 650 or Higher. NET Income must be equal to or greater than 3 x the rent. No Sight-Unseen Applications.
Townhouse Details
Home Type
- Townhome
Est. Annual Taxes
- $2,009
Year Built
- Built in 2008
Lot Details
- 436 Sq Ft Lot
- Property fronts a private road
- 1 Common Wall
- Private Entrance
- Landscaped
Parking
- 2 Car Garage
Home Design
- Traditional Architecture
- Composition Roof
- Brick Front
Interior Spaces
- 2,000 Sq Ft Home
- 2-Story Property
- Central Vacuum
- Bookcases
- Tray Ceiling
- Ceiling height of 9 feet on the main level
- Gas Log Fireplace
- Insulated Windows
- Great Room
- Family Room
- Bonus Room
- Wood Flooring
- Pull Down Stairs to Attic
Kitchen
- Open to Family Room
- Breakfast Bar
- Self-Cleaning Oven
- Gas Range
- Microwave
- Dishwasher
- Kitchen Island
- Stone Countertops
- Wood Stained Kitchen Cabinets
- Disposal
Bedrooms and Bathrooms
- 3 Bedrooms | 1 Primary Bedroom on Main
- Dual Closets
- Walk-In Closet
- Dual Vanity Sinks in Primary Bathroom
- Separate Shower in Primary Bathroom
Laundry
- Laundry in Hall
- Laundry on upper level
Home Security
Outdoor Features
- Balcony
- Outdoor Gas Grill
Schools
- Buford Elementary And Middle School
- Buford High School
Utilities
- Central Air
- Underground Utilities
- Gas Water Heater
- High Speed Internet
- Phone Available
- Cable TV Available
Listing and Financial Details
- Security Deposit $2,800
- 12 Month Lease Term
- $55 Application Fee
- Assessor Parcel Number R7268 083
Community Details
Overview
- Application Fee Required
- Buford Village Subdivision
Pet Policy
- Call for details about the types of pets allowed
- Pet Deposit $300
Security
- Fire Sprinkler System
Map
Source: First Multiple Listing Service (FMLS)
MLS Number: 7560996
APN: 7-268-083
- 2255 Buford Hwy
- 2255 Buford Hwy
- 4831 Miller Hill Rd
- 996 Layton Dr
- 4905 Sterling Close
- 2090 Harvester Ln
- 500 S Hill St
- 1867 Sterling Chase
- 585 Briard Dr
- 449 S Hill St
- 401 Pirkle Ave
- 55 Sudderth St
- 440 S Alexander St
- 4355 Old Hamilton Mill Rd
- 4349 Northmark Ln
- 461 Silver St NE
- 425 Church St
- 4933 Greenard Watson Ln
