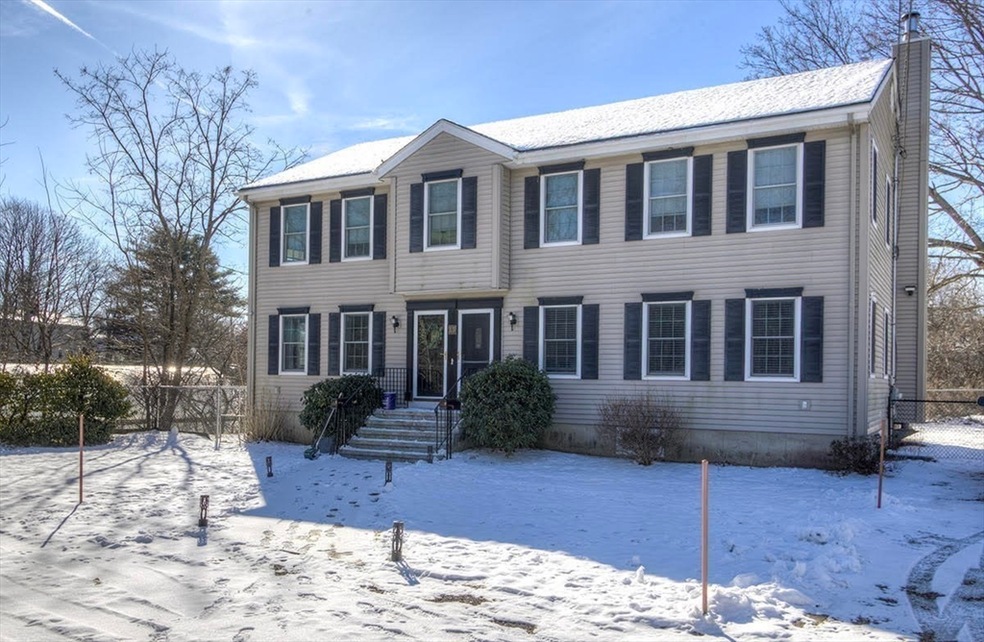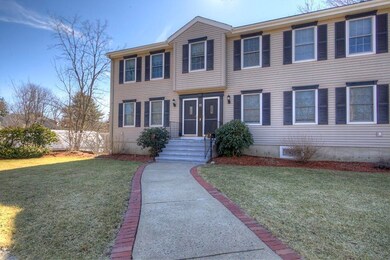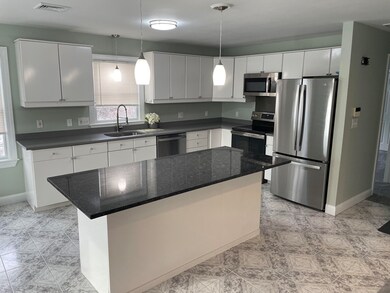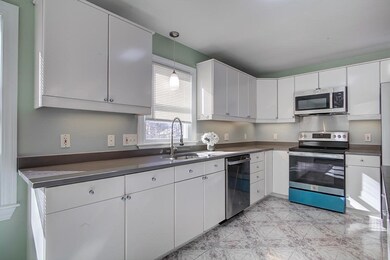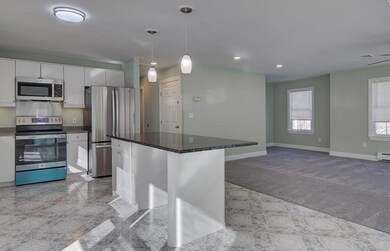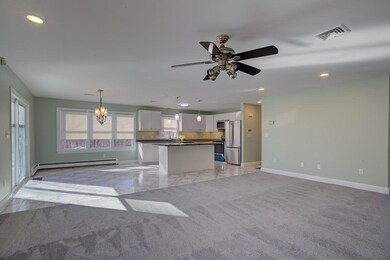
15 Bunker St Unit 2 Hyde Park, MA 02136
Readville NeighborhoodHighlights
- Marina
- Community Stables
- No Units Above
- Golf Course Community
- Medical Services
- Open Floorplan
About This Home
As of March 2024Do not miss your opportunity to make this well maintained and updated open concept condo with two bedrooms and two full baths home! The kitchen features gorgeous quartz counters, a granite island, brand new stainless appliances and sink. The primary suite features an oversized walk-in closet and large bath with jetted tub. This unit includes additional storage space in the basement, shed and attic. The property is located on a private dead end that abuts conservation land with very easy access to Route 138 and Route 95 with Legacy Place a short drive away.
Townhouse Details
Home Type
- Townhome
Est. Annual Taxes
- $4,879
Year Built
- Built in 2000 | Remodeled
Lot Details
- Near Conservation Area
- No Units Above
- Fenced Yard
- Fenced
HOA Fees
- $182 Monthly HOA Fees
Home Design
- Frame Construction
- Shingle Roof
Interior Spaces
- 1,403 Sq Ft Home
- 1-Story Property
- Open Floorplan
- Ceiling Fan
- Recessed Lighting
- Decorative Lighting
- Insulated Windows
- Sliding Doors
- Dining Area
- Basement
- Exterior Basement Entry
Kitchen
- Range
- Microwave
- Dishwasher
- Stainless Steel Appliances
- Kitchen Island
- Solid Surface Countertops
- Disposal
Flooring
- Wall to Wall Carpet
- Ceramic Tile
- Vinyl
Bedrooms and Bathrooms
- 2 Bedrooms
- Primary bedroom located on second floor
- Walk-In Closet
- 2 Full Bathrooms
- Soaking Tub
- Bathtub with Shower
Laundry
- Laundry in unit
- Washer and Electric Dryer Hookup
Parking
- 2 Car Parking Spaces
- Off-Street Parking
- Deeded Parking
Outdoor Features
- Patio
- Outdoor Storage
Location
- Property is near public transit
- Property is near schools
Schools
- Bps Elementary And Middle School
- Bps High School
Utilities
- Central Air
- 1 Cooling Zone
- 1 Heating Zone
- Baseboard Heating
- High Speed Internet
- Cable TV Available
Listing and Financial Details
- Assessor Parcel Number 5202036
Community Details
Overview
- Association fees include water, sewer, insurance
- 2 Units
- Nedder Estates Condominium Community
Amenities
- Medical Services
- Common Area
- Shops
Recreation
- Marina
- Golf Course Community
- Tennis Courts
- Community Pool
- Park
- Community Stables
- Jogging Path
- Bike Trail
Pet Policy
- Pets Allowed
Similar Homes in the area
Home Values in the Area
Average Home Value in this Area
Mortgage History
| Date | Status | Loan Amount | Loan Type |
|---|---|---|---|
| Closed | $400,000 | Purchase Money Mortgage |
Property History
| Date | Event | Price | Change | Sq Ft Price |
|---|---|---|---|---|
| 05/31/2025 05/31/25 | For Sale | $579,999 | +5.5% | $413 / Sq Ft |
| 03/13/2024 03/13/24 | Sold | $550,000 | -4.3% | $392 / Sq Ft |
| 02/09/2024 02/09/24 | Pending | -- | -- | -- |
| 01/31/2024 01/31/24 | For Sale | $575,000 | -- | $410 / Sq Ft |
Tax History Compared to Growth
Tax History
| Year | Tax Paid | Tax Assessment Tax Assessment Total Assessment is a certain percentage of the fair market value that is determined by local assessors to be the total taxable value of land and additions on the property. | Land | Improvement |
|---|---|---|---|---|
| 2025 | $6,284 | $542,700 | $0 | $542,700 |
| 2024 | $5,203 | $477,300 | $0 | $477,300 |
| 2023 | $4,879 | $454,300 | $0 | $454,300 |
Agents Affiliated with this Home
-
Sean Carlino

Seller's Agent in 2025
Sean Carlino
Esquire Property
(401) 640-6010
1 in this area
56 Total Sales
-
David Silen

Seller's Agent in 2024
David Silen
117 Realty
(781) 727-6064
2 in this area
51 Total Sales
-
David Kenny

Seller Co-Listing Agent in 2024
David Kenny
117 Realty
(781) 363-2581
1 in this area
13 Total Sales
Map
Source: MLS Property Information Network (MLS PIN)
MLS Number: 73198112
APN: CBOS W:18 P:12651 S:004
- 1800 River St
- 12 Waterloo St
- 000 Danny Rd
- 61 Como Rd
- 0 Pinefield Rd
- 66 Danny Rd
- 60 Como Rd
- 13 W Milton Place
- 64 Como Rd Unit 66
- 4 Pine Ave Unit 4
- 122 Thompson St
- 9 Church St
- 1524 Hyde Park Ave
- 1505 Hyde Park Ave
- 15 Yuill Cir
- 15 Yuill Cir Unit 3
- 15 Yuill Cir Unit 1
- 1 Glenwood Ave
- 15 Hamilton St
- 1491 River St
