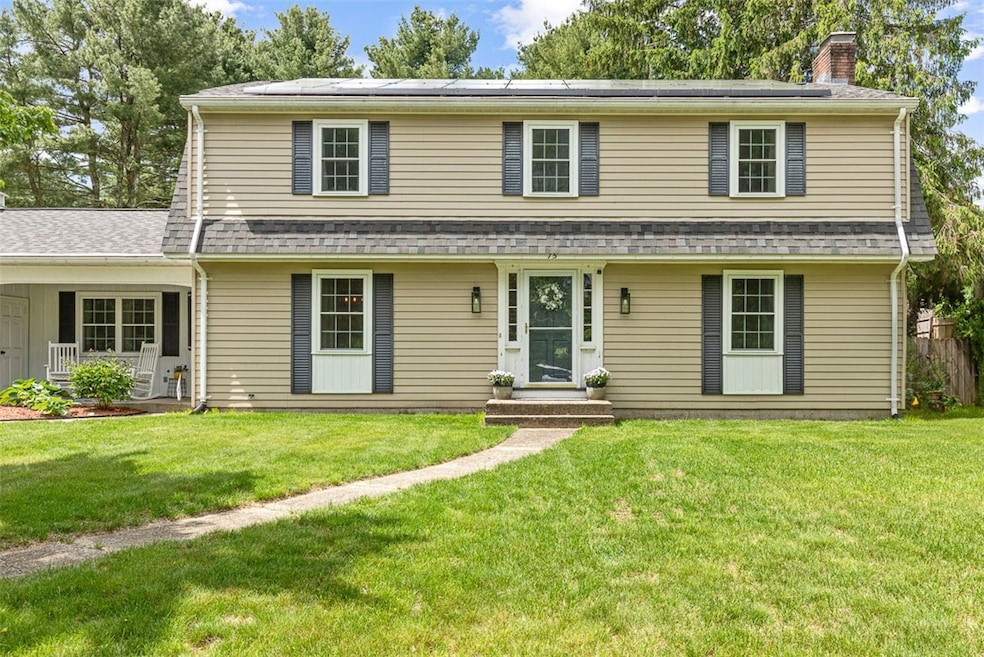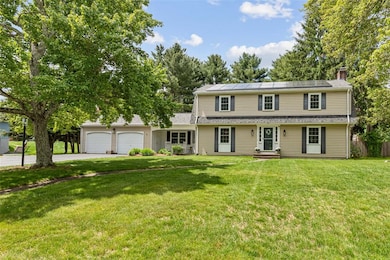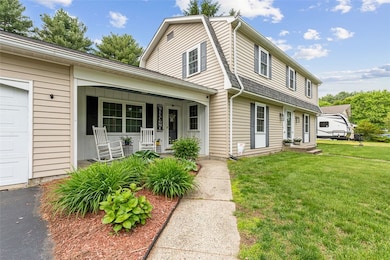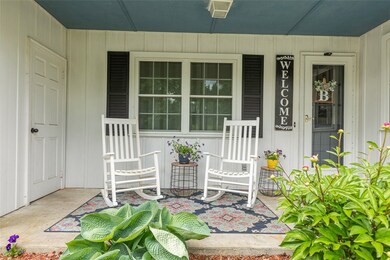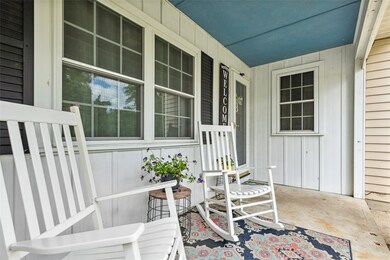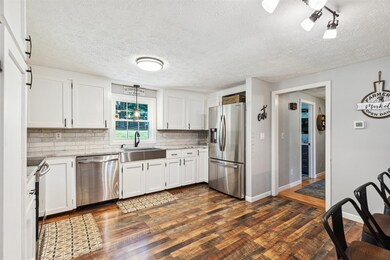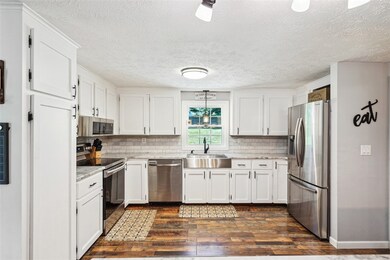
15 Bunny Ln Other, RI 06234
Brooklyn NeighborhoodEstimated payment $3,071/month
Highlights
- Colonial Architecture
- Cul-De-Sac
- 2 Car Attached Garage
- Wood Flooring
- Porch
- Patio
About This Home
Welcome to a place where comfort meets style and every detail has been thoughtfully updated for modern living. Nestled in one of the most desirable neighborhoods, this charming 4 bedroom, 2.5 bath home has been well maintained and refreshed throughout. The kitchen has been completely transformed with granite countertops, new backsplash, new flooring, brand new refrigerator and dishwasher. Natural light pours in through brand new windows and a sliding glass door, brightening each freshly painted room. All bathrooms have been updated with new vanities and toilets, and every light fixture has been replaced. Step outside to your private backyard retreat including a covered patio area, bar with a kegerator, and space for seating, an uncovered patio cozy, as well as a cozy firepit. The roof is brand new, and sections of the fence have been replaced. Conveniently located just minutes away from shopping, and highways. Don't hesitate, come make this house your home!
Open House Schedule
-
Saturday, May 31, 202512:30 to 2:00 pm5/31/2025 12:30:00 PM +00:005/31/2025 2:00:00 PM +00:00Add to Calendar
-
Sunday, June 01, 20251:00 to 2:30 pm6/1/2025 1:00:00 PM +00:006/1/2025 2:30:00 PM +00:00Add to Calendar
Home Details
Home Type
- Single Family
Est. Annual Taxes
- $5,019
Year Built
- Built in 1971
Lot Details
- 0.5 Acre Lot
- Cul-De-Sac
- Property is zoned R30
Parking
- 2 Car Attached Garage
Home Design
- Colonial Architecture
- Aluminum Siding
- Concrete Perimeter Foundation
Interior Spaces
- 2,296 Sq Ft Home
- 3-Story Property
- Fireplace Features Masonry
- Wood Flooring
Bedrooms and Bathrooms
- 4 Bedrooms
Unfinished Basement
- Basement Fills Entire Space Under The House
- Interior and Exterior Basement Entry
Outdoor Features
- Patio
- Breezeway
- Porch
Utilities
- Central Air
- Heating System Uses Gas
- Baseboard Heating
- Gas Water Heater
- Septic Tank
Listing and Financial Details
- Tax Lot 22-12
- Assessor Parcel Number 15BUNNYLANEOTHR
Map
Home Values in the Area
Average Home Value in this Area
Tax History
| Year | Tax Paid | Tax Assessment Tax Assessment Total Assessment is a certain percentage of the fair market value that is determined by local assessors to be the total taxable value of land and additions on the property. | Land | Improvement |
|---|---|---|---|---|
| 2024 | $5,019 | $169,900 | $25,800 | $144,100 |
| 2023 | $4,859 | $169,900 | $25,800 | $144,100 |
| 2022 | $4,669 | $169,900 | $25,800 | $144,100 |
| 2021 | $4,544 | $172,000 | $25,800 | $146,200 |
| 2020 | $4,535 | $156,800 | $32,000 | $124,800 |
| 2019 | $4,535 | $156,800 | $32,000 | $124,800 |
| 2018 | $4,405 | $156,800 | $32,000 | $124,800 |
| 2017 | $4,248 | $156,800 | $32,000 | $124,800 |
| 2016 | $4,130 | $156,800 | $32,000 | $124,800 |
| 2015 | $4,203 | $179,400 | $41,000 | $138,400 |
| 2014 | -- | $179,400 | $41,000 | $138,400 |
Property History
| Date | Event | Price | Change | Sq Ft Price |
|---|---|---|---|---|
| 05/28/2025 05/28/25 | For Sale | $499,900 | -- | $218 / Sq Ft |
Purchase History
| Date | Type | Sale Price | Title Company |
|---|---|---|---|
| Warranty Deed | $320,000 | None Available | |
| Warranty Deed | $320,000 | None Available | |
| Quit Claim Deed | -- | None Available | |
| Quit Claim Deed | -- | None Available | |
| Warranty Deed | $244,000 | -- | |
| Warranty Deed | $244,000 | -- | |
| Warranty Deed | $218,500 | -- | |
| Warranty Deed | $218,500 | -- |
Mortgage History
| Date | Status | Loan Amount | Loan Type |
|---|---|---|---|
| Open | $304,000 | Purchase Money Mortgage | |
| Closed | $304,000 | Purchase Money Mortgage | |
| Previous Owner | $249,246 | FHA | |
| Previous Owner | $200,000 | No Value Available |
Similar Homes in the area
Source: State-Wide MLS
MLS Number: 1386121
APN: BROO-000042-000000-000022-000012
