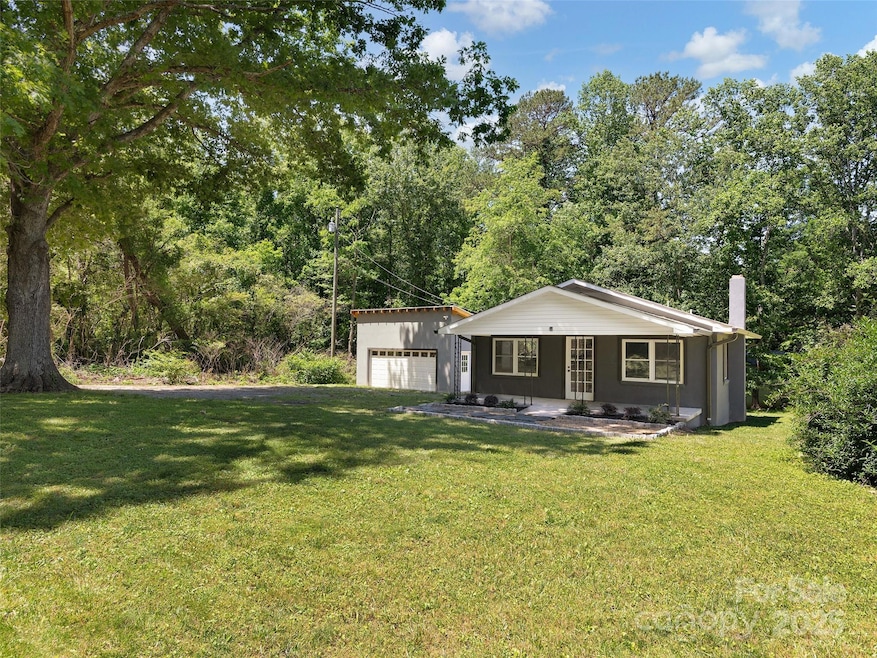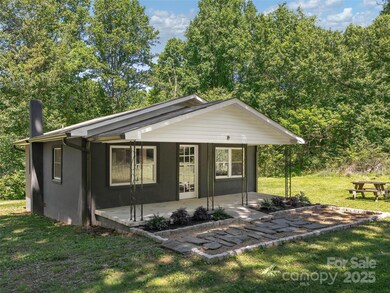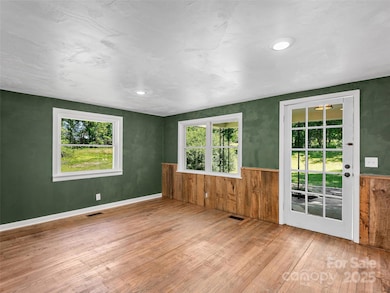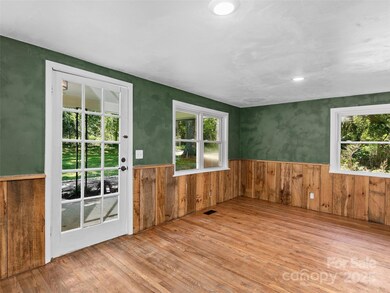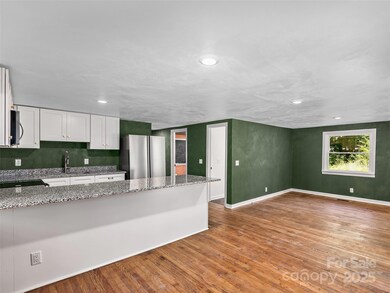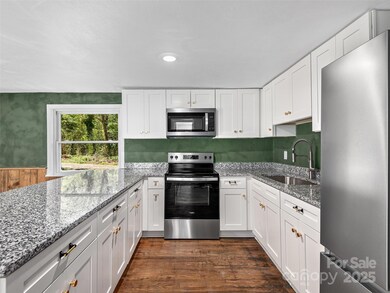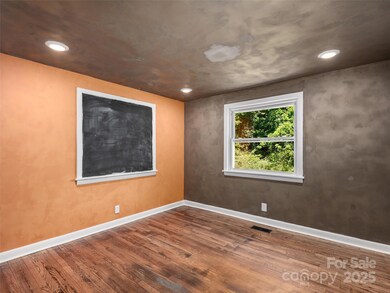15 Burtiller Ln Fletcher, NC 28732
Estimated payment $1,648/month
Highlights
- Open Floorplan
- Traditional Architecture
- No HOA
- Fairview Elementary School Rated A-
- Wood Flooring
- Covered Patio or Porch
About This Home
Welcome to 15 Burtiller Lane, a charming 2-bedroom, 1-bathroom home nestled on a tranquil .49 acre lot in a peaceful neighborhood. Built in 1967 and recently updated throughout including a new HVAC, completely updated kitchen with new cabinets and countertops, new black and stainless appliances, completely updated bath and a garage. This cozy residence offers a serene retreat just a short 10-minute drive from downtown Asheville.
Enjoy nearly half an acre of land, providing ample space for outdoor activities and gardening. There is an additional 135 sq ft. finished bonus room/laundry room that is contiguous with the living area but does not have direct duct work (so not counted in heated living area). No permits were pulled during remodel.
Listing Agent
Howard Hanna Beverly-Hanks Brokerage Email: chris.battista@allentate.com License #230367 Listed on: 05/29/2025

Co-Listing Agent
Howard Hanna Beverly-Hanks Brokerage Email: chris.battista@allentate.com License #292652
Home Details
Home Type
- Single Family
Year Built
- Built in 1967
Lot Details
- Level Lot
- Property is zoned OU
Parking
- 2 Car Detached Garage
- 2 Open Parking Spaces
Home Design
- Traditional Architecture
- Stucco
Interior Spaces
- 1-Story Property
- Open Floorplan
- Wood Flooring
- Crawl Space
Kitchen
- Breakfast Bar
- Electric Oven
- Electric Range
- Microwave
Bedrooms and Bathrooms
- 2 Main Level Bedrooms
- 1 Full Bathroom
Laundry
- Laundry Room
- Washer and Electric Dryer Hookup
Outdoor Features
- Covered Patio or Porch
Schools
- Fairview Elementary School
- Cane Creek Middle School
- Ac Reynolds High School
Utilities
- Heat Pump System
- Septic Tank
Community Details
- No Home Owners Association
Listing and Financial Details
- Assessor Parcel Number PIN# 967409339800000
- Tax Block 235 175
Map
Home Values in the Area
Average Home Value in this Area
Tax History
| Year | Tax Paid | Tax Assessment Tax Assessment Total Assessment is a certain percentage of the fair market value that is determined by local assessors to be the total taxable value of land and additions on the property. | Land | Improvement |
|---|---|---|---|---|
| 2025 | -- | $150,900 | $44,700 | $106,200 |
| 2024 | -- | $150,900 | $44,700 | $106,200 |
| 2023 | $899 | $150,900 | $44,700 | $106,200 |
| 2022 | $884 | $150,900 | $0 | $0 |
| 2021 | $884 | $150,900 | $0 | $0 |
| 2020 | $879 | $139,500 | $0 | $0 |
| 2019 | $879 | $139,500 | $0 | $0 |
| 2018 | $879 | $139,500 | $0 | $0 |
| 2017 | $879 | $78,400 | $0 | $0 |
| 2016 | $545 | $78,400 | $0 | $0 |
| 2015 | $545 | $78,400 | $0 | $0 |
| 2014 | $545 | $78,400 | $0 | $0 |
Property History
| Date | Event | Price | List to Sale | Price per Sq Ft | Prior Sale |
|---|---|---|---|---|---|
| 09/23/2025 09/23/25 | Price Changed | $300,000 | -10.4% | $406 / Sq Ft | |
| 07/16/2025 07/16/25 | Price Changed | $335,000 | -4.3% | $453 / Sq Ft | |
| 05/29/2025 05/29/25 | For Sale | $350,000 | +159.3% | $474 / Sq Ft | |
| 06/28/2023 06/28/23 | Sold | $135,000 | +8.0% | $179 / Sq Ft | View Prior Sale |
| 05/30/2023 05/30/23 | For Sale | $124,999 | -- | $166 / Sq Ft |
Purchase History
| Date | Type | Sale Price | Title Company |
|---|---|---|---|
| Warranty Deed | -- | None Listed On Document | |
| Interfamily Deed Transfer | -- | None Available | |
| Warranty Deed | -- | None Available |
Source: Canopy MLS (Canopy Realtor® Association)
MLS Number: 4264700
APN: 9674-09-3398-00000
- 6 Dogwood Ln
- 000 Ravenwood Dr Unit 6
- 15 Sourwood Ln
- 803 Concord Rd
- 11 Tahchee Trail
- 10 Tahchee Trail
- 128 Gravely Branch Rd
- 18 Glen Coe Dr
- 1132 Cane Creek Rd
- 304 Terra Ridge Ln
- 1450 Cane Creek Rd
- 146 Lower Brush Creek Rd
- 17 Fig Tree Ln
- 6 Gun Flint Trail
- 14 Spring Lake Dr
- 405 Pisgah Vista Rd Unit 34
- 437 Pisgah Vista Rd Unit Lot 37
- 5 Concord Knoll Ln
- 365 Chukar Way Unit 22
- 407 Melnick Terrace
- 28 Turnberry Dr
- 6 Morgan Blvd
- 200 Kensington Place
- 60 Mills Gap Rd
- 10 Avalon Park Cir
- 1100 Palisades Cir
- 106 Bishop Cove Rd Unit ID1264826P
- 110 Heywood Rd
- 5 Park Ave
- 5000 Davis Grey Dr
- 99 Turtle Creek Dr
- 1680 Hendersonville Rd
- 24 Seasons Cir
- 12 Sky Exchange Dr
- 110 Heywood Rd Unit Arden condo
- 710 Rushing Creek Dr
- 116 Overlook Rd
- 375 Spring Bluff Ln
- 104 Edgewood Ct Unit Studio Apartment
- 2 Reeds Creek Rd Unit Hayden
