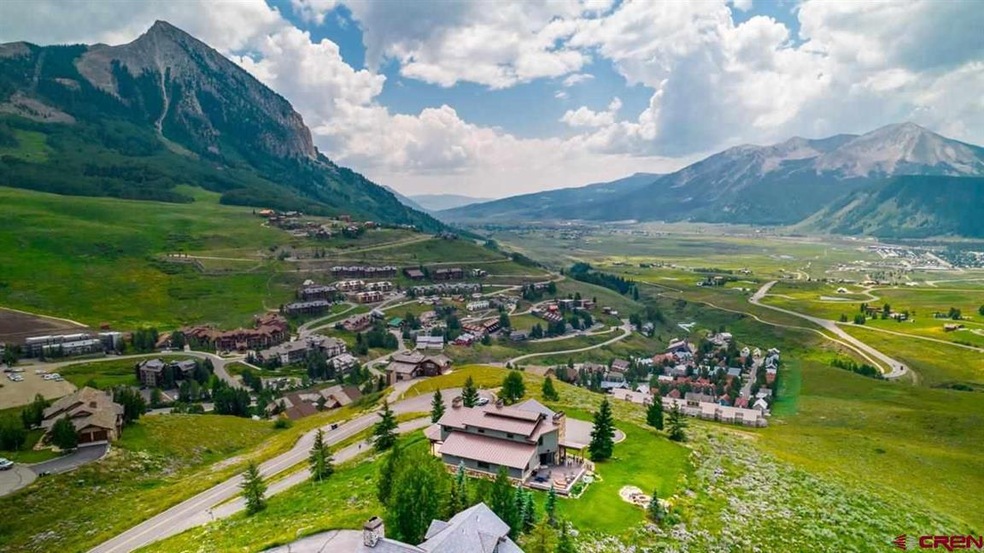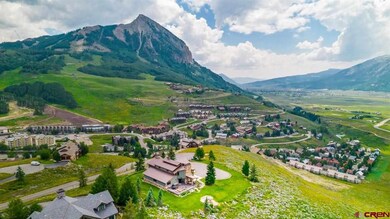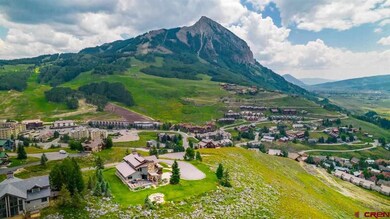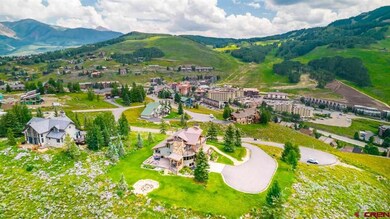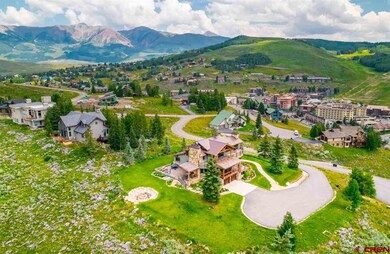
15 Buttercup Ln Crested Butte, CO 81225
Estimated Value: $4,235,000 - $5,308,000
Highlights
- Wine Room
- Home Theater
- Mountain View
- Crested Butte Community School Rated A-
- Sauna
- Deck
About This Home
As of September 2021Overlooking the entire valley, this spectacular home truly enjoys the most amazing views! With unencumbered, panoramic vistas from Washington Gulch, to Mt Emmons, the town of Crested Butte, down valley and sweeping past Whetstone Mountain around to Crested Butte Mountain you'll enjoy all day sun from the moment it rises until it sets in the evening. Completely renovated in 2012, you'll find this home has all of the modern amenities you desire including media/game room with wet bar, wine room, 4 fireplaces, expansive decks, private master suite, sauna and heated garage. Enjoy the rustic elegance of plank wood flooring, beautiful beams, wrought iron railings & accents and stone fireplaces. The expansive windows and extensive decking allow you to enjoy the surrounding beauty of the mountains. The home is surrounded by beautiful gardens and you'll enjoy starry evenings roasting marshmallows at your very own private fire pit. A truly special property where you and your family and friends will make memories for years to come.
Home Details
Home Type
- Single Family
Est. Annual Taxes
- $12,803
Year Built
- Built in 1982
Lot Details
- 1.2 Acre Lot
- Cul-De-Sac
- Landscaped
Property Views
- Mountain
- Valley
Home Design
- Permanent Foundation
- Metal Roof
- Wood Siding
- Stick Built Home
- Stucco
Interior Spaces
- 6,066 Sq Ft Home
- 3-Story Property
- Wet Bar
- Central Vacuum
- Partially Furnished
- Sound System
- Vaulted Ceiling
- Ceiling Fan
- Double Pane Windows
- Window Treatments
- Mud Room
- Wine Room
- Living Room with Fireplace
- Formal Dining Room
- Home Theater
- Screened Porch
- Sauna
- Finished Basement
- Fireplace in Basement
- Home Security System
Kitchen
- Breakfast Bar
- Double Oven
- Microwave
- Dishwasher
- Granite Countertops
- Disposal
Flooring
- Wood
- Carpet
- Radiant Floor
- Slate Flooring
Bedrooms and Bathrooms
- 5 Bedrooms
- Primary Bedroom Upstairs
- Walk-In Closet
- Hydromassage or Jetted Bathtub
Laundry
- Dryer
- Washer
Parking
- 2 Car Attached Garage
- Heated Garage
- Garage Door Opener
Outdoor Features
- Deck
- Patio
Schools
- Crested Butte Community K-12 Elementary And Middle School
- Crested Butte Community K-12 High School
Utilities
- Heating System Powered By Leased Propane
- Heating System Uses Propane
- Propane Water Heater
- Internet Available
- Phone Available
- Cable TV Available
Listing and Financial Details
- Assessor Parcel Number 317726110041
Ownership History
Purchase Details
Home Financials for this Owner
Home Financials are based on the most recent Mortgage that was taken out on this home.Purchase Details
Purchase Details
Home Financials for this Owner
Home Financials are based on the most recent Mortgage that was taken out on this home.Purchase Details
Purchase Details
Purchase Details
Purchase Details
Purchase Details
Similar Homes in Crested Butte, CO
Home Values in the Area
Average Home Value in this Area
Purchase History
| Date | Buyer | Sale Price | Title Company |
|---|---|---|---|
| Djase Holdings Llc | $4,270,000 | Land Title Guarantee Company | |
| Lockwood Jennifer Michele | -- | None Available | |
| Lockwood Michael F | -- | None Available | |
| Lockwood Holdings Inc | $1,300,000 | None Available | |
| Sj & P Properties Llc | $1,160,000 | -- | |
| -- | $647,000 | -- | |
| -- | -- | -- | |
| -- | $610,000 | -- |
Mortgage History
| Date | Status | Borrower | Loan Amount |
|---|---|---|---|
| Open | Djase Holdings Llc | $1,995,000 | |
| Previous Owner | Lockwood Michael Francis | $1,845,000 | |
| Previous Owner | Lockwood Michael P | $1,716,509 | |
| Previous Owner | Lockwood Michael F | $1,325,000 |
Property History
| Date | Event | Price | Change | Sq Ft Price |
|---|---|---|---|---|
| 09/28/2021 09/28/21 | Sold | $4,270,000 | -6.2% | $704 / Sq Ft |
| 08/03/2021 08/03/21 | Pending | -- | -- | -- |
| 07/31/2021 07/31/21 | For Sale | $4,550,000 | -- | $750 / Sq Ft |
Tax History Compared to Growth
Tax History
| Year | Tax Paid | Tax Assessment Tax Assessment Total Assessment is a certain percentage of the fair market value that is determined by local assessors to be the total taxable value of land and additions on the property. | Land | Improvement |
|---|---|---|---|---|
| 2024 | $21,859 | $287,360 | $37,540 | $249,820 |
| 2023 | $21,859 | $283,670 | $37,060 | $246,610 |
| 2022 | $15,012 | $171,860 | $28,830 | $143,030 |
| 2021 | $13,566 | $176,810 | $29,660 | $147,150 |
| 2020 | $12,803 | $162,540 | $27,170 | $135,370 |
| 2019 | $12,560 | $162,540 | $27,170 | $135,370 |
| 2018 | $12,636 | $156,390 | $16,150 | $140,240 |
| 2017 | $12,675 | $156,390 | $16,150 | $140,240 |
| 2016 | $16,123 | $208,530 | $17,420 | $191,110 |
| 2015 | $6,273 | $202,390 | $17,420 | $184,970 |
| 2014 | $6,273 | $158,100 | $23,230 | $134,870 |
Agents Affiliated with this Home
-
Maggie Dethloff

Seller's Agent in 2021
Maggie Dethloff
Bluebird Real Estate, LLC
(970) 209-7880
179 Total Sales
-
Jenny Knox

Seller Co-Listing Agent in 2021
Jenny Knox
Bluebird Real Estate, LLC
12 Total Sales
Map
Source: Colorado Real Estate Network (CREN)
MLS Number: 785285
APN: R005732
- 20 Buttercup Ln
- 11 Morning Glory Way Unit 14 Eagles Nest
- 155 Snowmass Rd
- 153 Snowmass Rd
- 102 Horseshoe
- 11 Hunter Hill Rd Unit 506
- 11 Hunter Hill Rd Unit 406
- 11 Snowmass Rd Unit 241
- 11 Snowmass Rd Unit 642
- 651 Gothic Rd Unit 412
- 651 Gothic Rd Unit 204B
- 9 Hunter Hill Rd Unit 208
- 9 Hunter Hill Rd Unit 303
- 17 Marcellina Ln Unit A302
- 17 Marcellina Ln Unit A101
- 17 Marcellina Ln Unit A303
- 17 Marcellina Ln Unit A206
- 620 Gothic Rd Unit 403
- 6 Emmons Rd Unit 307
- 6 Emmons Rd Unit 204
- 15 Buttercup Ln
- 0 Buttercup Ln Unit 746034
- 0 Buttercup Ln Unit 743531
- 0 Buttercup Ln Unit 736290
- 0 Buttercup Ln Unit 5338
- 0 Buttercup Ln Unit 720345
- 0 Buttercup Ln Unit 732571
- 0 Buttercup Ln Unit 731412
- 0 Buttercup Ln Unit 731224
- 0 Buttercup Ln Unit 729986
- 0 Buttercup Ln Unit 10054
- 0 Buttercup Ln Unit 11793
- 0 Buttercup Ln Unit 716852
- 0 Buttercup Ln Unit 721033
- 0 Buttercup Ln Unit 722793
- 13 Buttercup Ln
- 10 Sunflower Dr Unit Lot 11 Sunlight Ridg
- 10 Sunflower Dr
- 15 Morning Glory Way
- 12 Sunflower Dr
