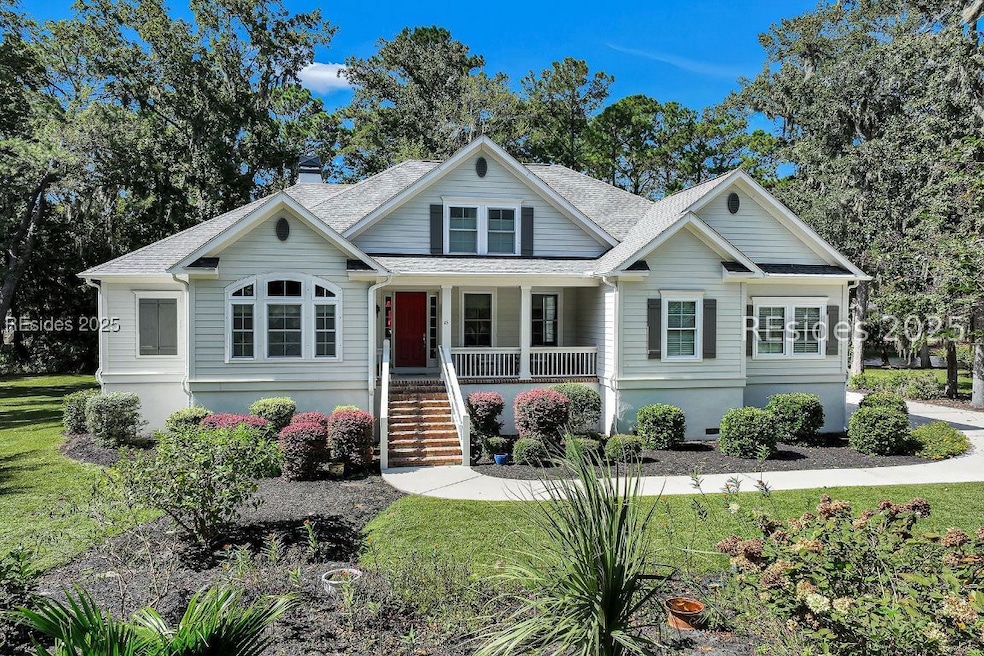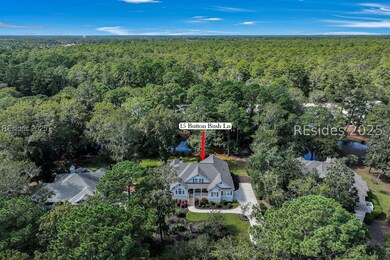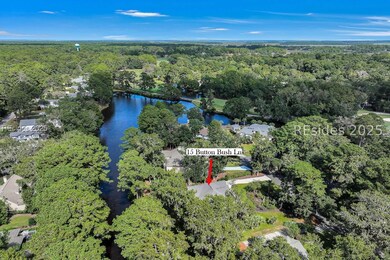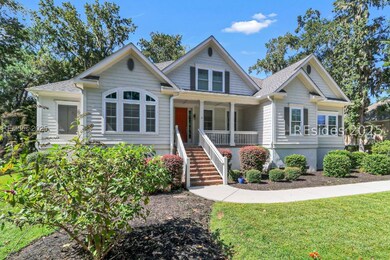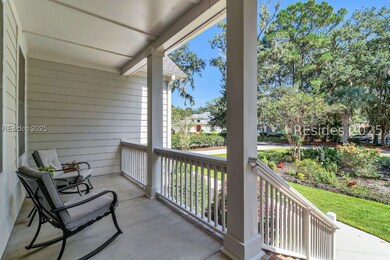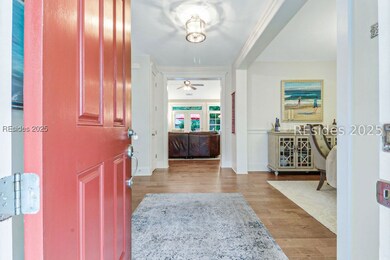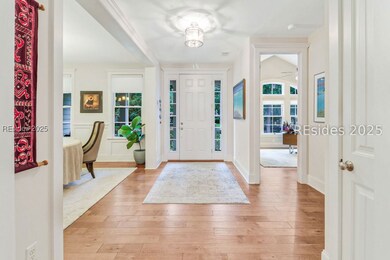15 Button Bush Ln Hilton Head Island, SC 29926
Moss Creek NeighborhoodEstimated payment $6,678/month
Highlights
- Marina
- Boat Ramp
- Stables
- Hilton Head Island High School Rated A-
- Golf Course Community
- Fitness Center
About This Home
Pristine, 9 years young residence with excellent curb appeal & sweeping lagoon views on quiet cul de sac street in amenity rich Moss Creek. Interior features include smooth vaulted/tray ceilings, wood flooring, quartz counters, excellent natural light/walls of windows to view including transom & Palladian windows, impressive custom millwork (crown molding, chair rail, over height baseboards, wainscoting, etc.), built-ins and cabinetry/vanities by master craftsmen, high end stainless steel appliance package including new Wolf range/oven, 8 ft. 1st floor interior doors, gas fireplace with brick hearth/surround, designer fixtures/hardware, recessed/pendant/under cabinet lighting, ceiling fans, custom window treatments, 1 new HVAC system and ample closet/storage space throughout home. Very livable & popular floor plan boasting impressive island kitchen w/4 seat breakfast bar open to great room, formal/casual dining, den/study, laundry rm, powder rm, oversize 2 car garage and excellent BR separation w/4 BRs including expansive primary BR w/well-appointed bath & huge walk-in closet. Exterior offers attractive/durable Hardie board siding, charming covered front porch, carriage lighting, private rear deck & brick paver grilling patio, lush sub-tropical garden, specimen trees, mature lawn & large back yard. All centrally located between gated front entry and top-notch amenities in this preferred private club community offering some of the most breathtaking scenery anywhere in the Lowcountry!
Home Details
Home Type
- Single Family
Year Built
- Built in 2016
Lot Details
- East Facing Home
- Landscaped
- Sprinkler System
Parking
- 2 Car Garage
- Oversized Parking
Home Design
- Asphalt Roof
- Tile
Interior Spaces
- 2,900 Sq Ft Home
- 2-Story Property
- Built-In Features
- Bookcases
- Crown Molding
- Tray Ceiling
- Smooth Ceilings
- Cathedral Ceiling
- Ceiling Fan
- Recessed Lighting
- Pendant Lighting
- Fireplace
- Screen For Fireplace
- Entrance Foyer
- Great Room
- Dining Room
- Home Office
- Library
- Game Room
- Utility Room
- Lagoon Views
- Attic
Kitchen
- Eat-In Kitchen
- Convection Oven
- Gas Range
- Microwave
- Freezer
- Dishwasher
- Wolf Appliances
- Disposal
Flooring
- Wood
- Carpet
Bedrooms and Bathrooms
- 4 Bedrooms
- Primary Bedroom on Main
- Separate Shower
Laundry
- Laundry Room
- Dryer
- Washer
Home Security
- Hurricane or Storm Shutters
- Fire and Smoke Detector
Pool
- Free Form Pool
- Saltwater Pool
Outdoor Features
- Deep Water Access
- Boat Ramp
- Deck
- Rain Gutters
Utilities
- Central Heating and Cooling System
- Heat Pump System
Additional Features
- Ventilation
- Stables
Listing and Financial Details
- Tax Lot 334
- Assessor Parcel Number R600 040 00A 0129 0000
Community Details
Amenities
- Community Fire Pit
- Community Barbecue Grill
- Picnic Area
- Restaurant
- Clubhouse
Recreation
- Boat Ramp
- RV or Boat Storage in Community
- Marina
- Golf Course Community
- Tennis Courts
- Community Basketball Court
- Pickleball Courts
- Bocce Ball Court
- Community Playground
- Fitness Center
- Community Pool
- Dog Park
- Trails
Additional Features
- Moss Creek Subdivision
- Security Guard
Map
Home Values in the Area
Average Home Value in this Area
Property History
| Date | Event | Price | List to Sale | Price per Sq Ft |
|---|---|---|---|---|
| 10/17/2025 10/17/25 | Pending | -- | -- | -- |
| 10/02/2025 10/02/25 | For Sale | $1,065,000 | -- | $367 / Sq Ft |
Source: REsides
MLS Number: 501817
APN: R600 040 00A 0129 0000
- 66 Timber Ln
- 55 Wax Myrtle Ct
- 35 Timber Ln
- 32 Timber Ln
- 37 Cat Brier Ln
- 32 Wax Myrtle Ct
- 10 Wax Myrtle Ct
- 7 Wax Myrtle Ln
- 1504 Fording Island Rd Unit B
- 129 Devils Elbow Ln Unit 129
- 2 Old Ct S Unit 2D
- 11 Devils Elbow Ln Unit 11
- 10 Devils Elbow Ln Unit 10
- 8 Old South Ct Unit 8B
- 105 Besseleiu Ct
- 107 Besseleiu Ct
- 60 Old Sawmill Dr
- 53 Old Sawmill Dr
- 116 Black Watch Dr Unit 116
- 9 Bass Creek Ln
