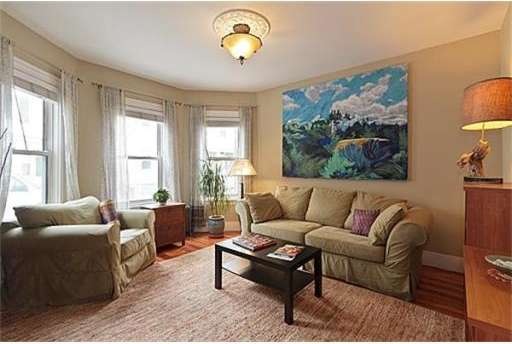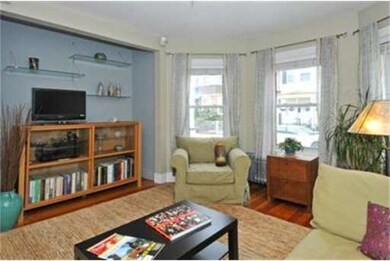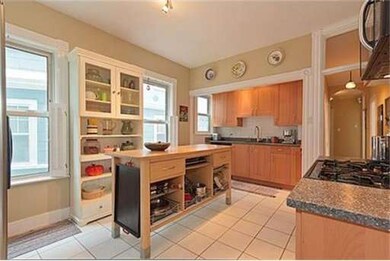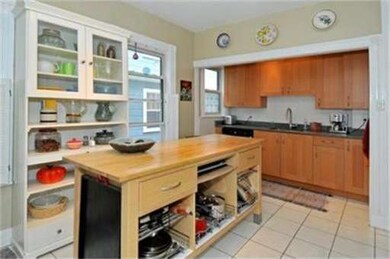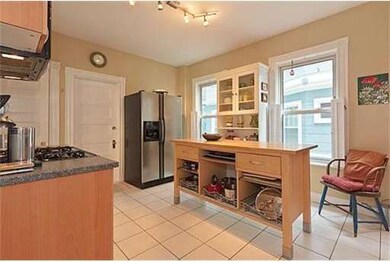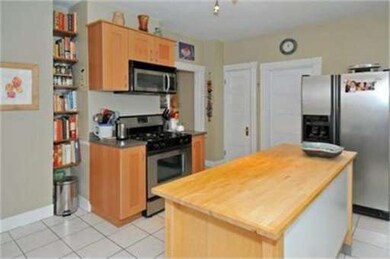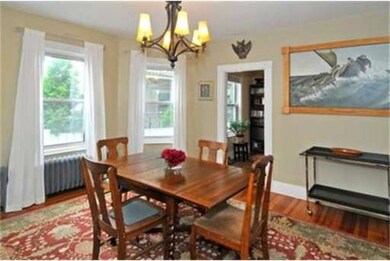
15 Bynner St Unit 1 Jamaica Plain, MA 02130
Jamaica Plain NeighborhoodHighlights
- Medical Services
- Wood Flooring
- Jogging Path
- Property is near public transit
- Solid Surface Countertops
- 4-minute walk to Nira Rock Urban Wild
About This Home
As of June 2025Stunning, refined and bright 5RM 2BR renovated condo on quiet one-way side street. Flexible layout could be 3BR. GORGEOUS 2011 SS kitchen, sleek tile bath, recent systems. Amazing 22x25 landscaped patio. Enjoy thriving Hyde Square, walk to Whole Foods, new restaurants, nightlife and T. 2 1/2 blocks to the JWay Parks & greenspace. Ease of on street parking, but rental parking avail, if desired.
Last Agent to Sell the Property
Gibson Sotheby's International Realty Listed on: 06/01/2012
Property Details
Home Type
- Condominium
Est. Annual Taxes
- $1,633
Year Built
- Built in 1900 | Remodeled
HOA Fees
- $150 Monthly HOA Fees
Home Design
- Frame Construction
- Rubber Roof
Interior Spaces
- 1,141 Sq Ft Home
- 1-Story Property
- Insulated Windows
- Bay Window
- Window Screens
- Insulated Doors
- Washer Hookup
Kitchen
- Range
- Microwave
- Dishwasher
- Solid Surface Countertops
- Disposal
Flooring
- Wood
- Ceramic Tile
Bedrooms and Bathrooms
- 2 Bedrooms
- 1 Full Bathroom
Basement
- Exterior Basement Entry
- Laundry in Basement
Parking
- On-Street Parking
- Open Parking
Outdoor Features
- Patio
- Rain Gutters
Utilities
- Window Unit Cooling System
- 1 Heating Zone
- Heating System Uses Natural Gas
- Hot Water Heating System
- Natural Gas Connected
- Gas Water Heater
- Cable TV Available
Additional Features
- Fenced
- Property is near public transit
Listing and Financial Details
- Assessor Parcel Number W:10 P:01990 S:002,4505487
Community Details
Overview
- Association fees include water, sewer, insurance, maintenance structure
- 3 Units
- 15 Bynner Street Condominium Community
Amenities
- Medical Services
- Shops
- Laundry Facilities
Recreation
- Park
- Jogging Path
- Bike Trail
Pet Policy
- Pets Allowed
Ownership History
Purchase Details
Home Financials for this Owner
Home Financials are based on the most recent Mortgage that was taken out on this home.Purchase Details
Home Financials for this Owner
Home Financials are based on the most recent Mortgage that was taken out on this home.Purchase Details
Home Financials for this Owner
Home Financials are based on the most recent Mortgage that was taken out on this home.Similar Homes in the area
Home Values in the Area
Average Home Value in this Area
Purchase History
| Date | Type | Sale Price | Title Company |
|---|---|---|---|
| Not Resolvable | $340,000 | -- | |
| Deed | $342,500 | -- | |
| Deed | $339,000 | -- |
Mortgage History
| Date | Status | Loan Amount | Loan Type |
|---|---|---|---|
| Open | $212,000 | Stand Alone Refi Refinance Of Original Loan | |
| Closed | $255,000 | New Conventional | |
| Previous Owner | $127,232 | No Value Available | |
| Previous Owner | $132,500 | Purchase Money Mortgage | |
| Previous Owner | $237,300 | Purchase Money Mortgage |
Property History
| Date | Event | Price | Change | Sq Ft Price |
|---|---|---|---|---|
| 06/06/2025 06/06/25 | Sold | $626,000 | +4.5% | $549 / Sq Ft |
| 05/01/2025 05/01/25 | Pending | -- | -- | -- |
| 04/25/2025 04/25/25 | Price Changed | $599,000 | -4.8% | $525 / Sq Ft |
| 04/09/2025 04/09/25 | For Sale | $629,000 | 0.0% | $551 / Sq Ft |
| 07/16/2021 07/16/21 | Rented | $2,600 | 0.0% | -- |
| 06/23/2021 06/23/21 | For Rent | $2,600 | 0.0% | -- |
| 08/17/2012 08/17/12 | Sold | $340,000 | -2.9% | $298 / Sq Ft |
| 06/08/2012 06/08/12 | Pending | -- | -- | -- |
| 05/31/2012 05/31/12 | For Sale | $350,000 | -- | $307 / Sq Ft |
Tax History Compared to Growth
Tax History
| Year | Tax Paid | Tax Assessment Tax Assessment Total Assessment is a certain percentage of the fair market value that is determined by local assessors to be the total taxable value of land and additions on the property. | Land | Improvement |
|---|---|---|---|---|
| 2025 | $6,198 | $535,200 | $0 | $535,200 |
| 2024 | $5,830 | $534,900 | $0 | $534,900 |
| 2023 | $5,575 | $519,100 | $0 | $519,100 |
| 2022 | $5,379 | $494,400 | $0 | $494,400 |
| 2021 | $5,275 | $494,400 | $0 | $494,400 |
| 2020 | $5,173 | $489,900 | $0 | $489,900 |
| 2019 | $4,781 | $453,600 | $0 | $453,600 |
| 2018 | $4,403 | $420,100 | $0 | $420,100 |
| 2017 | $509 | $392,500 | $0 | $392,500 |
| 2016 | $3,997 | $363,400 | $0 | $363,400 |
| 2015 | $3,891 | $321,300 | $0 | $321,300 |
| 2014 | $3,705 | $294,500 | $0 | $294,500 |
Agents Affiliated with this Home
-
Colleen Scanlan

Seller's Agent in 2025
Colleen Scanlan
Insight Realty Group, Inc
(617) 529-5012
17 in this area
43 Total Sales
-
N
Buyer's Agent in 2025
Non Member
Non Member Office
-
Zachary Hall

Seller's Agent in 2021
Zachary Hall
Dependable Real Estate, Inc
(617) 553-4717
2 Total Sales
-
ania wojciechowska

Buyer's Agent in 2021
ania wojciechowska
Stockwood Realty LLC
(617) 953-4748
10 Total Sales
-
Trisha Solio

Seller's Agent in 2012
Trisha Solio
Gibson Sotheby's International Realty
(781) 424-7394
26 in this area
65 Total Sales
-
Jay Balaban

Seller Co-Listing Agent in 2012
Jay Balaban
Gibson Sotheby's International Realty
(617) 293-8932
13 in this area
56 Total Sales
Map
Source: MLS Property Information Network (MLS PIN)
MLS Number: 71390287
APN: JAMA-000000-000010-001990-000002
- 361 Centre St
- 120 Day St Unit 3
- 41 Bynner St
- 7 Wyman St
- 11 Wyman St Unit 2C
- 38 Sheridan St
- 26 Edge Hill St
- 8 Wyman St
- 31 Evergreen St
- 31 Evergreen St Unit 1
- 33 Evergreen St Unit 1
- 3 Edge Hill St Unit 2
- 264 S Huntington Ave Unit 2
- 33 Round Hill St
- 90 Bynner St Unit 12
- 59 Perkins St Unit 1
- 15 Castleton St
- 36-38 Priesing St
- 84 Wyman St
- 66 Mozart St
