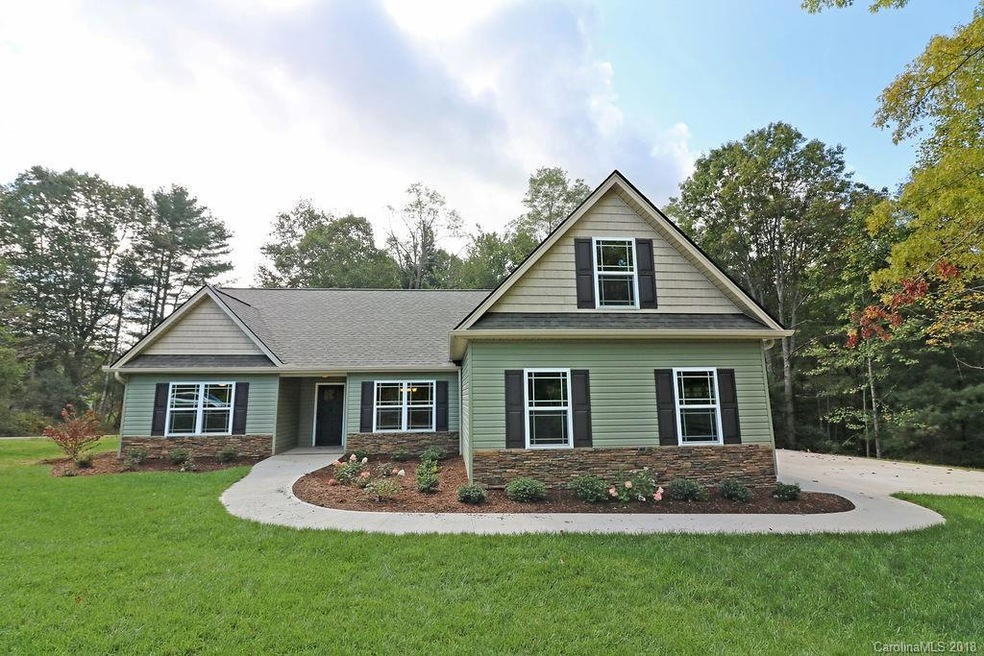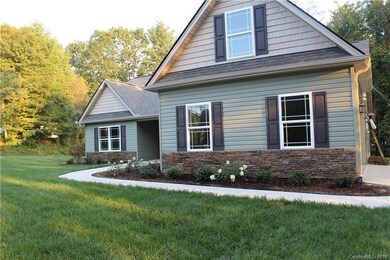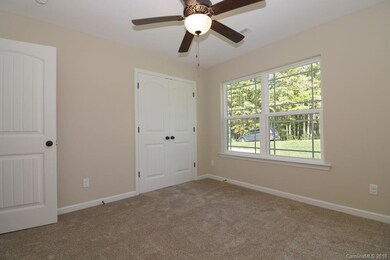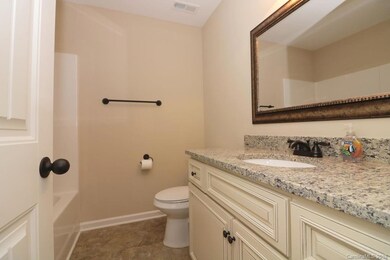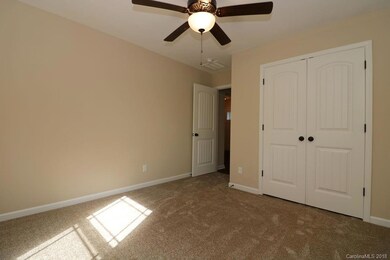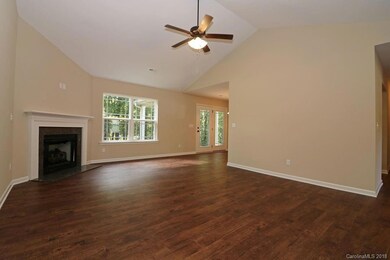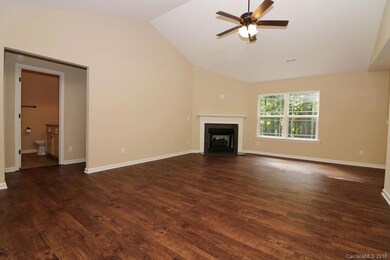
15 Caitlin Raney Way Unit 1 Brevard, NC 28712
Estimated Value: $402,000 - $654,000
Highlights
- Newly Remodeled
- Private Lot
- Wooded Lot
- Open Floorplan
- Pond
- Vaulted Ceiling
About This Home
As of November 2018New home in private, wooded subdivision with community pond. This lovely 3/2 split floor plan home has space inside and out.
Last Listed By
Tessa Brown
Allen Tate/Beverly-Hanks Brevard-Downtown Brokerage Email: tessa.blythe.brown@gmail.com License #252789 Listed on: 09/27/2018
Home Details
Home Type
- Single Family
Est. Annual Taxes
- $1,944
Year Built
- Built in 2018 | Newly Remodeled
Lot Details
- 0.69 Acre Lot
- Lot Dimensions are 231x128
- Front Green Space
- Private Lot
- Corner Lot
- Wooded Lot
Home Design
- Traditional Architecture
- Slab Foundation
- Vinyl Siding
- Stone Veneer
Interior Spaces
- 1,837 Sq Ft Home
- 1.5-Story Property
- Open Floorplan
- Vaulted Ceiling
- Fireplace
- Vinyl Flooring
- Laundry Room
Kitchen
- Electric Oven
- Electric Range
- Microwave
Bedrooms and Bathrooms
- 3 Main Level Bedrooms
- Split Bedroom Floorplan
- Walk-In Closet
- 2 Full Bathrooms
- Garden Bath
Parking
- Attached Garage
- Driveway
Outdoor Features
- Pond
- Patio
- Rear Porch
Schools
- Brevard Elementary And Middle School
- Brevard High School
Utilities
- Heat Pump System
- Shared Well
- Electric Water Heater
- Septic Tank
Listing and Financial Details
- Assessor Parcel Number 8592-04-7775-000
- Tax Block 802
Community Details
Overview
- No Home Owners Association
- Blythe Woods Subdivision
Recreation
- Recreation Facilities
Ownership History
Purchase Details
Purchase Details
Home Financials for this Owner
Home Financials are based on the most recent Mortgage that was taken out on this home.Similar Homes in Brevard, NC
Home Values in the Area
Average Home Value in this Area
Purchase History
| Date | Buyer | Sale Price | Title Company |
|---|---|---|---|
| Spohrleder Paul | -- | None Available | |
| Spohrleder Paul | -- | None Available | |
| Spohrleder Paul | $300,000 | None Available |
Property History
| Date | Event | Price | Change | Sq Ft Price |
|---|---|---|---|---|
| 11/29/2018 11/29/18 | Sold | $299,900 | 0.0% | $163 / Sq Ft |
| 10/01/2018 10/01/18 | Pending | -- | -- | -- |
| 09/27/2018 09/27/18 | For Sale | $299,900 | -- | $163 / Sq Ft |
Tax History Compared to Growth
Tax History
| Year | Tax Paid | Tax Assessment Tax Assessment Total Assessment is a certain percentage of the fair market value that is determined by local assessors to be the total taxable value of land and additions on the property. | Land | Improvement |
|---|---|---|---|---|
| 2024 | $1,944 | $295,300 | $50,000 | $245,300 |
| 2023 | $1,944 | $295,300 | $50,000 | $245,300 |
| 2022 | $1,944 | $295,300 | $50,000 | $245,300 |
| 2021 | $1,929 | $295,300 | $50,000 | $245,300 |
| 2020 | $1,552 | $222,970 | $0 | $0 |
| 2019 | $1,541 | $222,970 | $0 | $0 |
| 2018 | $178 | $30,000 | $0 | $0 |
| 2017 | $176 | $30,000 | $0 | $0 |
| 2016 | $173 | $30,000 | $0 | $0 |
| 2015 | $134 | $30,000 | $30,000 | $0 |
| 2014 | $134 | $30,000 | $30,000 | $0 |
Agents Affiliated with this Home
-
T
Seller's Agent in 2018
Tessa Brown
Allen Tate/Beverly-Hanks Brevard-Downtown
-
Al Strickland

Buyer's Agent in 2018
Al Strickland
RE/MAX
(828) 384-8300
62 in this area
64 Total Sales
Map
Source: Canopy MLS (Canopy Realtor® Association)
MLS Number: 3436993
APN: 8592-04-7775-000
- 499 Unvdatlvi Ct Unit 31
- Lot 19 Udoque Ct
- TBD Ugugu Dr Unit 45/29
- TBD Tellico Trail Unit 42/22
- TBD Tellico Trail Unit 116/01
- 1528 Ugugu Dr Unit 24
- 32 Wild Iris Rd
- 44 Yanequa Way Unit 1
- U22 L019 Cheulah Rd Unit 19/22
- 193 Dvdisdi Ct
- 57 Echota Ln Unit U05/L015
- TBD Echota Ln
- Lot .129 Inoli Cir Unit 129/7
- TBD Adayahi Ct Unit 14/25
- 420 S Sequoyah Ln Unit 1
- 999 Dvdegi Ct
- 228 Echota Ln
- 259 Dvdegi Ct
- TBD Tsuganawvi Ct
- 2600 Connestee Trail Unit 2
- 15 Caitlin Raney Way Unit 1
- 156 S Setsi Ln
- 156 S Setsi Ln Unit 68
- 40 Beechtree Dr
- 156 S Setsi Ln Unit L37/U68
- U06 L128 Werwaseeta Ct Unit 128/U06
- 609 Unvdatlvi Ct Unit 31
- L43 Pepperbush Rd Unit 43
- 9999 Kelly Mountain Rd
- L46 Pepperbush Rd Unit 46
- 42 Pepperbush Unit 42
- 0 Unvdatlvi Ct Unit U32L41 NCM416556
- 0 Unvdatlvi Ct Unit U31L57 NCM442450
- 0 Unvdatlvi Ct Unit NCM470204
- 0 Unvdatlvi Ct Unit NCM479365
- 00 Unvdatlvi Ct Unit U31L55
- 0 Unvdatlvi Ct Unit L41U32
- 59 Flatt Hill Dr
