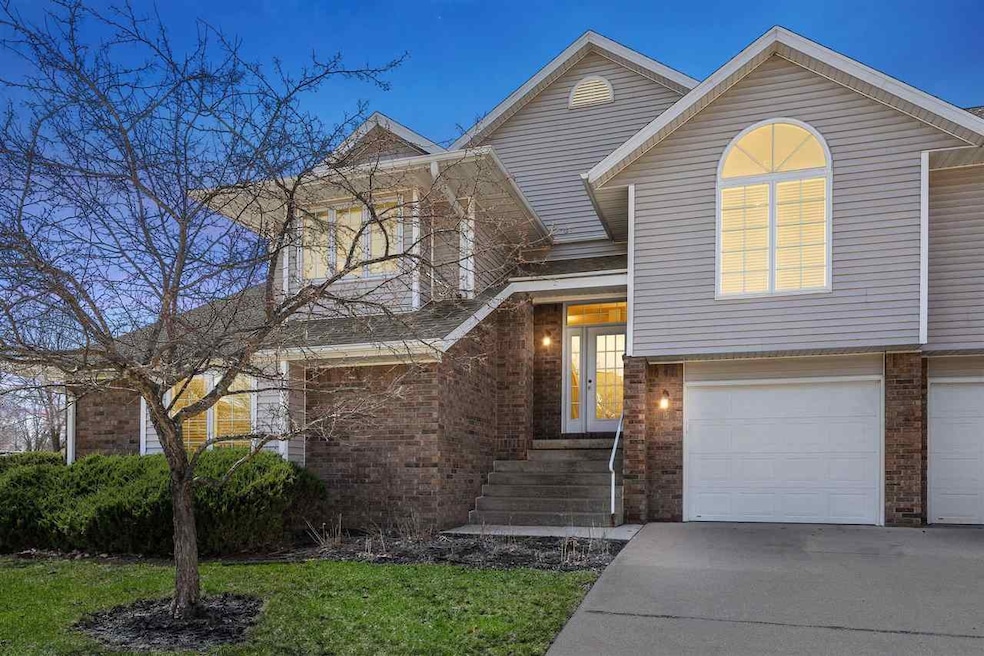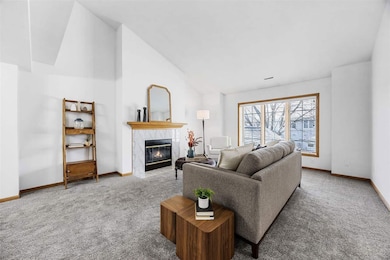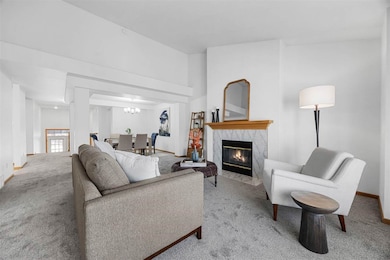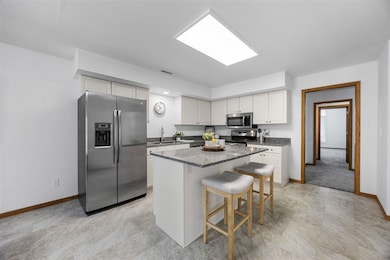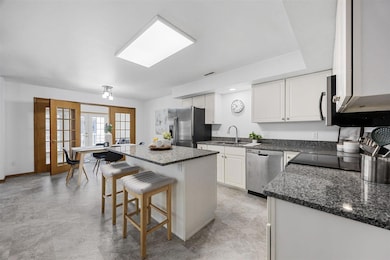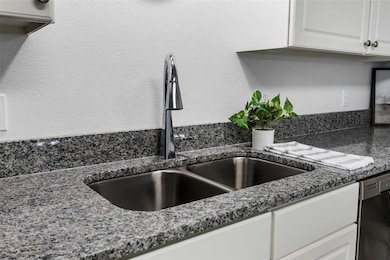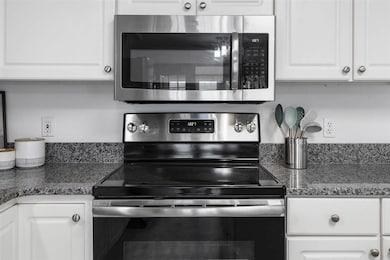15 Camborne Cir Iowa City, IA 52245
Peninsula Area NeighborhoodEstimated payment $2,275/month
Highlights
- Deck
- Vaulted Ceiling
- Breakfast Area or Nook
- City High School Rated A-
- Main Floor Primary Bedroom
- Formal Dining Room
About This Home
Discover this beautifully maintained quality-built condo in the highly sought-after Idyllwild community! Nestled near a private golf course, Terrell Mill Park, City Park, and scenic trails, this quality-built home offers 1,869 sq ft of thoughtfully designed living space. Step into the expansive living room, where vaulted ceilings, plush carpeting, and a cozy gas fireplace create an inviting atmosphere. A formal dining area features a modern chandelier and elegant columns. A light-filled sunroom offers a serene spot to unwind. The spacious kitchen boasts granite countertops, ample cabinetry, and sleek appliances. Laundry room features cabinetry for extra storage. Retreat to the primary suite, where a private ensuite bathroom includes a new soaking tub, new walk-in shower, & dual vanities. A generously sized second bedroom is perfect for guests or a home office, with easy access to a second full bath. Enjoy the outdoors from your private deck. Recent updates: new LVP and carpet, modern lighting, plumbing fixtures, toilets, new tub and walk-in shower, and updated blinds throughout. New furnace, condenser, air cleaner, thermostat in 2022. All new appliances in 2019. Easy access to downtown, shopping, dining, and the University of Iowa. With beautiful surroundings and recent upgrades, this move-in-ready condo is a rare find!
Home Details
Home Type
- Single Family
Est. Annual Taxes
- $3,608
Year Built
- Built in 1993
HOA Fees
- $390 Monthly HOA Fees
Parking
- 1 Parking Space
Home Design
- Frame Construction
Interior Spaces
- 1,869 Sq Ft Home
- Tray Ceiling
- Vaulted Ceiling
- Ceiling Fan
- Gas Fireplace
- Entrance Foyer
- Living Room with Fireplace
- Formal Dining Room
Kitchen
- Breakfast Area or Nook
- Breakfast Bar
- Oven or Range
- Microwave
- Plumbed For Ice Maker
- Dishwasher
- Kitchen Island
Bedrooms and Bathrooms
- 2 Main Level Bedrooms
- Primary Bedroom on Main
- 2 Full Bathrooms
Laundry
- Laundry Room
- Laundry in Hall
- Laundry on main level
- Dryer
- Washer
Location
- Property is near schools
- Property is near shops
- Property is near a bus stop
Schools
- Lincoln Elementary School
- Southeast Middle School
Utilities
- Forced Air Heating and Cooling System
- Heating System Uses Gas
- Internet Available
- Cable TV Available
Additional Features
- Grid-tied solar system exports excess electricity
- Deck
Community Details
- Association fees include bldg&liability insurance, exterior maintenance, garbage pickup, grounds maintenance, mgmt fee, pest control/termite, reserve fund, street maintenance
- Built by John Roffman
- Idyllwild Condomimiums Subdivision
Listing and Financial Details
- Assessor Parcel Number 1003254015
Map
Home Values in the Area
Average Home Value in this Area
Tax History
| Year | Tax Paid | Tax Assessment Tax Assessment Total Assessment is a certain percentage of the fair market value that is determined by local assessors to be the total taxable value of land and additions on the property. | Land | Improvement |
|---|---|---|---|---|
| 2025 | $3,608 | $199,810 | $36,250 | $163,560 |
| 2024 | $3,562 | $189,400 | $32,950 | $156,450 |
| 2023 | $3,034 | $189,400 | $32,950 | $156,450 |
| 2022 | $2,898 | $139,970 | $21,970 | $118,000 |
| 2021 | $3,008 | $139,970 | $21,970 | $118,000 |
| 2020 | $3,008 | $139,130 | $21,970 | $117,160 |
| 2019 | $2,946 | $139,130 | $21,970 | $117,160 |
| 2018 | $2,946 | $134,130 | $21,970 | $112,160 |
| 2017 | $2,916 | $134,130 | $21,970 | $112,160 |
| 2016 | $2,860 | $132,690 | $21,970 | $110,720 |
| 2015 | $2,860 | $132,690 | $21,970 | $110,720 |
| 2014 | $2,508 | $115,970 | $21,970 | $94,000 |
Property History
| Date | Event | Price | List to Sale | Price per Sq Ft |
|---|---|---|---|---|
| 10/01/2025 10/01/25 | For Sale | $300,000 | -- | $161 / Sq Ft |
Source: Iowa City Area Association of REALTORS®
MLS Number: 202506120
APN: 1003254015
- 56 Pentire Cir
- 135 Pentire Cir
- 41 Colwyn Ct
- 1818 N Dubuque St
- 1675 Ridge Rd
- 1722 Algonquin Rd
- 1718 Algonquin Rd Unit 1718
- 1 Oakridge Ave
- 12 W Park Rd
- 2091 Mackinaw Dr
- 695 E Foster Rd
- 697 E Foster Rd
- 693 E Foster Rd
- 711 E Foster Rd
- 715 E Foster Rd
- Lot Whiting Ave
- 713 E Foster Rd
- 519 W Park Rd
- 24 Samuel Dr
- 1054 Foster Rd
- 1122 N Dubuque St
- 804 N Dubuque St
- 340 Ellis Ave Unit 22
- 340 Ellis Ave Unit 34
- 340 Ellis Ave Unit 13
- 340 Ellis Ave Unit 23
- 340 Ellis Ave Unit 11
- 340 Ellis Ave Unit 14
- 360 Ridgeland Ave
- 365 Ellis Ave Unit 4
- 365 Ellis Ave
- 330 Ridgeland Ave
- 220 River St
- 628 N Linn St Unit 1
- 1601 Mccleary Ln
- 201-231 N Riverside Dr
- 902 N Dodge St
- 909 N Governor St
- 308 N Clinton St Unit 3
- 308 N Linn St
