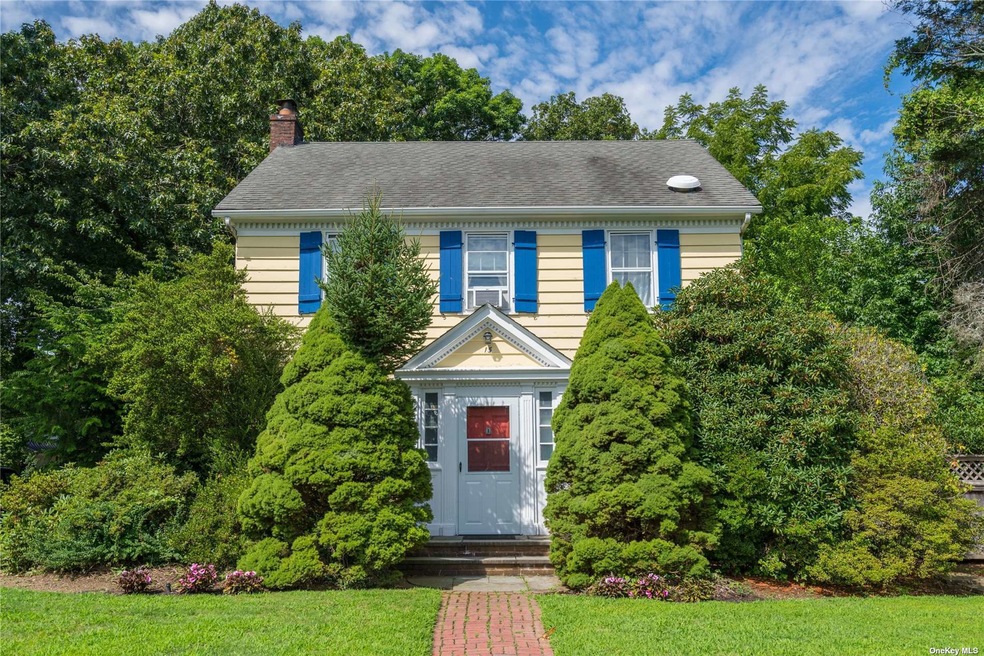
15 Carnegie Ave Cold Spring Harbor, NY 11724
Cold Spring Harbor NeighborhoodHighlights
- Beach Access
- Colonial Architecture
- Wood Flooring
- Goosehill Primary Center Rated A
- Cathedral Ceiling
- 1 Fireplace
About This Home
As of September 2022Location! Location! Location! Make this classic Colonial in the sought-after Midland Section of Cold Spring Harbor your own. Charming entry vestibule opens to living room centered by wood burning fireplace, formal dining room and family room with vaulted ceiling. Recently updated sun-filled eat-in kitchen with gas cooking, white cabinetry, quartz counters and stainless appliances. First floor laundry and full bath for added convenience. Second level encompasses 3 bedrooms and full bath with walk-up attic bonus space. Full basement for endless potential. Rear wood porch overlooks brick patio surrounded by mature plantings and sprawling lawn with in-ground sprinklers. Situated on just over a flat 1/4 acre and near schools, village shopping, restaurants, waterfront parks, and trails. Minutes to Eagle Dock Beach with kayak storage and mooring rights (fee). Don't miss this one-of-a-kind opportunity!
Home Details
Home Type
- Single Family
Est. Annual Taxes
- $14,821
Year Built
- Built in 1930 | Remodeled in 2021
Lot Details
- 0.28 Acre Lot
- Partially Fenced Property
- Sprinkler System
Parking
- 2 Car Attached Garage
Home Design
- Colonial Architecture
- Frame Construction
- Cedar
Interior Spaces
- 1,882 Sq Ft Home
- Cathedral Ceiling
- Skylights
- 1 Fireplace
- Formal Dining Room
- Den
- Storage
- Wood Flooring
- Partial Basement
- Walkup Attic
Kitchen
- Eat-In Kitchen
- Oven
- Cooktop
- Dishwasher
Bedrooms and Bathrooms
- 3 Bedrooms
- 2 Full Bathrooms
Laundry
- Dryer
- Washer
Outdoor Features
- Beach Access
- Patio
- Porch
Schools
- Goosehill Primary Center Elementary School
- Cold Spring Harbor High Middle School
- Cold Spring Harbor High School
Utilities
- Window Unit Cooling System
- Forced Air Heating and Cooling System
- 1 Heating Zone
- Baseboard Heating
- Heating System Uses Natural Gas
- Natural Gas Water Heater
- Cesspool
- Municipal Trash
Listing and Financial Details
- Legal Lot and Block 16 / 0003
- Assessor Parcel Number 0400-066-00-03-00-016-002
Ownership History
Purchase Details
Home Financials for this Owner
Home Financials are based on the most recent Mortgage that was taken out on this home.Purchase Details
Home Financials for this Owner
Home Financials are based on the most recent Mortgage that was taken out on this home.Purchase Details
Home Financials for this Owner
Home Financials are based on the most recent Mortgage that was taken out on this home.Purchase Details
Home Financials for this Owner
Home Financials are based on the most recent Mortgage that was taken out on this home.Purchase Details
Map
Similar Homes in the area
Home Values in the Area
Average Home Value in this Area
Purchase History
| Date | Type | Sale Price | Title Company |
|---|---|---|---|
| Deed | $975,000 | Fidelity National Title (Aka | |
| Deed | $1,100,000 | Misc Company | |
| Deed | $749,000 | -- | |
| Bargain Sale Deed | $555,000 | -- | |
| Interfamily Deed Transfer | -- | The Title Guarantee Company |
Mortgage History
| Date | Status | Loan Amount | Loan Type |
|---|---|---|---|
| Open | $877,500 | Purchase Money Mortgage | |
| Previous Owner | $8,457 | No Value Available | |
| Previous Owner | $2,823 | Unknown | |
| Previous Owner | $275,000 | Purchase Money Mortgage | |
| Previous Owner | $389,000 | Purchase Money Mortgage |
Property History
| Date | Event | Price | Change | Sq Ft Price |
|---|---|---|---|---|
| 09/20/2022 09/20/22 | Sold | $1,100,000 | +15.8% | $584 / Sq Ft |
| 08/11/2022 08/11/22 | Pending | -- | -- | -- |
| 07/29/2022 07/29/22 | For Sale | $950,000 | -- | $505 / Sq Ft |
Tax History
| Year | Tax Paid | Tax Assessment Tax Assessment Total Assessment is a certain percentage of the fair market value that is determined by local assessors to be the total taxable value of land and additions on the property. | Land | Improvement |
|---|---|---|---|---|
| 2023 | $7,970 | $4,100 | $600 | $3,500 |
| 2022 | $13,908 | $4,100 | $600 | $3,500 |
| 2021 | $13,691 | $4,100 | $600 | $3,500 |
| 2020 | $13,721 | $4,100 | $600 | $3,500 |
| 2019 | $27,443 | $0 | $0 | $0 |
| 2018 | $12,781 | $4,100 | $600 | $3,500 |
| 2017 | $12,781 | $4,100 | $600 | $3,500 |
| 2016 | $12,411 | $4,100 | $600 | $3,500 |
| 2015 | -- | $4,100 | $600 | $3,500 |
| 2014 | -- | $4,100 | $600 | $3,500 |
Source: OneKey® MLS
MLS Number: KEY3419703
APN: 0400-066-00-03-00-016-002
- 1a Carnegie Ave
- 3 Glen Way
- 20 Fox Hunt Ln
- 125 Midland St
- 454 W Main St
- 4 Kennedy Ln
- 7 Wyona Ct
- 20 Bower Place
- 10 Erick Ct
- 9 Griffith Ln
- 438 W Main St
- 54 Nathan Hale Dr Unit 47A
- 54 Nathan Hale Dr Unit 48B
- 30 Titus Ln
- 12 Saint Andrews Dr
- 40 Sterling Ct
- 98 Carley Ave
- 51 Dumbarton Dr
- 126 Carley Ave
- 43 W Neck Rd
