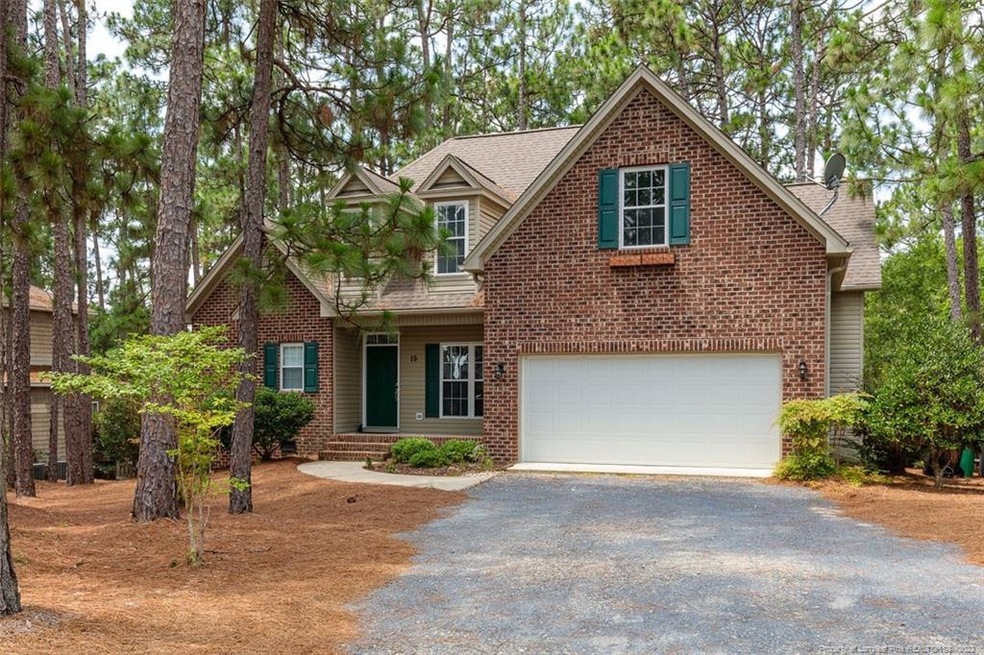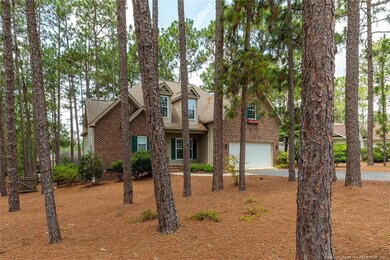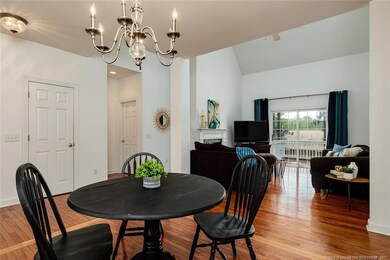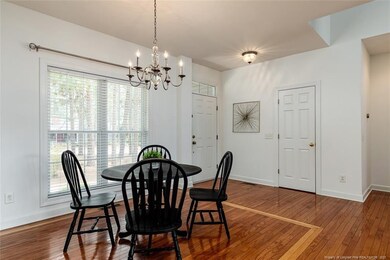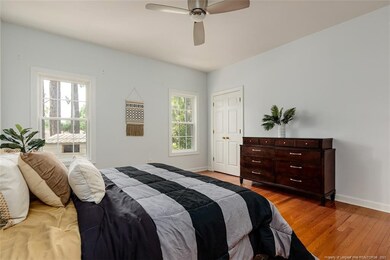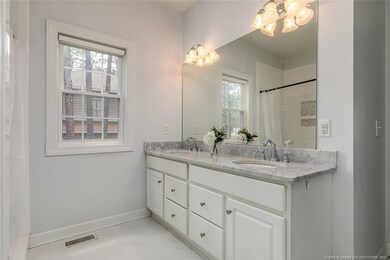
15 Catalpa Ln N Unit 10 Pinehurst, NC 28374
Highlights
- Deck
- Cathedral Ceiling
- Main Floor Primary Bedroom
- Pinehurst Elementary School Rated A-
- Wood Flooring
- Attic
About This Home
As of September 2021Open House will be held Friday, July 30th from 3-6pm. This stunning 2 story, 4 bedroom, 3 1/2 bath home is located near Pinehurst courses, minutes from town shopping. The master bedroom is located on the main floor, offering a large ensuite with a garden tub and walk-in closet. Upstairs provides 3 other bedrooms, 2 full bathrooms, and a large walk-in attic for additional storage. The beautiful kitchen features stainless steel appliances, marble countertops, and an eat-in dining area. All bathrooms have updated vanities and matching marble countertops. The fully fenced backyard offers a wooden deck, perfect for relaxing, and a custom-built wooden treehouse. This home also offers walk-able storage/crawlspace. Brand new HVAC 6/2021. This home will not last long, come take a look!!
Last Listed By
KELLER WILLIAMS REALTY (PINEHURST) License #269335 Listed on: 07/28/2021

Home Details
Home Type
- Single Family
Est. Annual Taxes
- $2,355
Year Built
- Built in 2002
Lot Details
- 0.25 Acre Lot
- Lot Dimensions are 100x119x87x116
- Fenced Yard
- Fenced
- Interior Lot
- Property is zoned R10 - Residential Distric
Parking
- 2 Car Attached Garage
Home Design
- Brick Veneer
Interior Spaces
- 2-Story Property
- Cathedral Ceiling
- Ceiling Fan
- Gas Log Fireplace
- Blinds
- Crawl Space
- Laundry on main level
- Attic
Flooring
- Wood
- Tile
- Vinyl
Bedrooms and Bathrooms
- 4 Bedrooms
- Primary Bedroom on Main
- Walk-In Closet
- Double Vanity
- Separate Shower in Primary Bathroom
Outdoor Features
- Deck
- Covered patio or porch
Utilities
- Heat Pump System
Community Details
- No Home Owners Association
- Pinehurst Subdivision
Listing and Financial Details
- Assessor Parcel Number 8552-17-21-3447
Ownership History
Purchase Details
Home Financials for this Owner
Home Financials are based on the most recent Mortgage that was taken out on this home.Purchase Details
Home Financials for this Owner
Home Financials are based on the most recent Mortgage that was taken out on this home.Purchase Details
Home Financials for this Owner
Home Financials are based on the most recent Mortgage that was taken out on this home.Purchase Details
Purchase Details
Home Financials for this Owner
Home Financials are based on the most recent Mortgage that was taken out on this home.Similar Homes in the area
Home Values in the Area
Average Home Value in this Area
Purchase History
| Date | Type | Sale Price | Title Company |
|---|---|---|---|
| Warranty Deed | $362,000 | None Available | |
| Warranty Deed | $265,000 | None Available | |
| Special Warranty Deed | -- | Attorney | |
| Special Warranty Deed | -- | Attorney | |
| Warranty Deed | $250,500 | None Available |
Mortgage History
| Date | Status | Loan Amount | Loan Type |
|---|---|---|---|
| Open | $289,600 | Commercial | |
| Previous Owner | $237,937 | VA | |
| Previous Owner | $191,105 | VA | |
| Previous Owner | $227,502 | FHA | |
| Previous Owner | $200,160 | Purchase Money Mortgage |
Property History
| Date | Event | Price | Change | Sq Ft Price |
|---|---|---|---|---|
| 09/17/2021 09/17/21 | Sold | $362,000 | +3.4% | $187 / Sq Ft |
| 08/03/2021 08/03/21 | Pending | -- | -- | -- |
| 07/28/2021 07/28/21 | For Sale | $350,000 | +32.1% | $181 / Sq Ft |
| 04/03/2017 04/03/17 | Sold | $265,000 | +43.2% | $123 / Sq Ft |
| 02/16/2016 02/16/16 | Sold | $185,000 | 0.0% | $95 / Sq Ft |
| 01/17/2016 01/17/16 | Pending | -- | -- | -- |
| 10/23/2015 10/23/15 | For Sale | $185,000 | -- | $95 / Sq Ft |
Tax History Compared to Growth
Tax History
| Year | Tax Paid | Tax Assessment Tax Assessment Total Assessment is a certain percentage of the fair market value that is determined by local assessors to be the total taxable value of land and additions on the property. | Land | Improvement |
|---|---|---|---|---|
| 2024 | $2,355 | $411,350 | $80,000 | $331,350 |
| 2023 | $2,458 | $411,350 | $80,000 | $331,350 |
| 2022 | $2,266 | $271,350 | $40,000 | $231,350 |
| 2021 | $2,202 | $254,530 | $40,000 | $214,530 |
| 2020 | $2,179 | $254,530 | $40,000 | $214,530 |
| 2019 | $2,179 | $254,530 | $40,000 | $214,530 |
| 2018 | $1,870 | $233,770 | $40,000 | $193,770 |
| 2017 | $1,847 | $233,770 | $40,000 | $193,770 |
| 2015 | $1,812 | $233,770 | $40,000 | $193,770 |
| 2014 | $1,944 | $254,060 | $40,000 | $214,060 |
| 2013 | -- | $254,060 | $40,000 | $214,060 |
Agents Affiliated with this Home
-
Donell Keith

Seller's Agent in 2021
Donell Keith
KELLER WILLIAMS REALTY (PINEHURST)
(910) 684-3516
120 Total Sales
-
Martha Gentry

Seller's Agent in 2017
Martha Gentry
RE/MAX
(910) 690-2441
878 Total Sales
-
Chris Tacia

Seller's Agent in 2016
Chris Tacia
Combined Realties
(919) 356-5377
311 Total Sales
-
Dean Casacca
D
Buyer's Agent in 2016
Dean Casacca
Coldwell Banker Advantage-Southern Pines
(910) 660-1069
26 Total Sales
Map
Source: Doorify MLS
MLS Number: LP663029
APN: 8552-17-21-3447
- 30 Catalpa Ln S
- 50 Sugar Pine Dr Unit 10
- 4 Fur Ct E
- 10 Overcup Ln
- 8 Lodge Pole Ln Unit 10
- 350 Pine Vista Dr
- 180 Pine Vista Dr
- 10 Lodge Pole Ln Unit 10
- 11 Chestnut Ln
- 2 Torrey Pines Place
- 790 Burning Tree Rd
- 150 Lake Forest Dr
- 255 Hollycrest Dr
- 13 Chestnut Ct
- 265 Hollycrest Dr
- 215 Hollycrest Dr
- 80 Lake Forest Dr SW
- 130 Quail Run
- 10 Flint Ct Unit 12
- 5 Live Oak Ln
