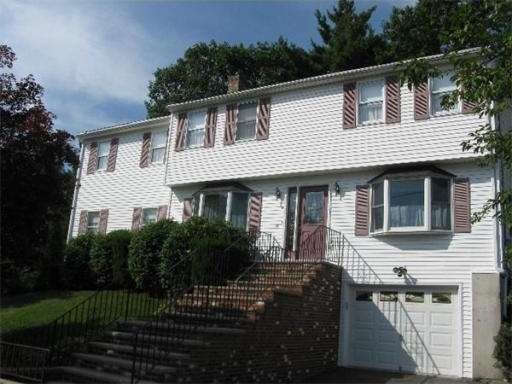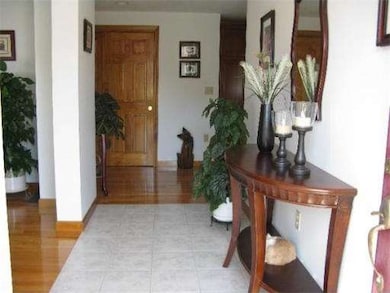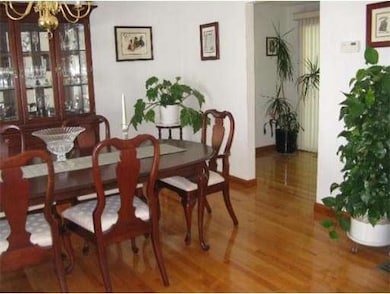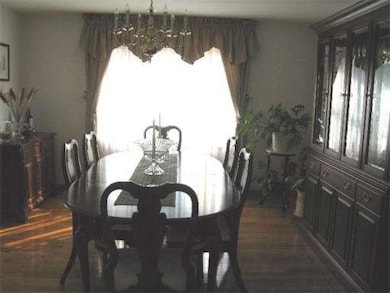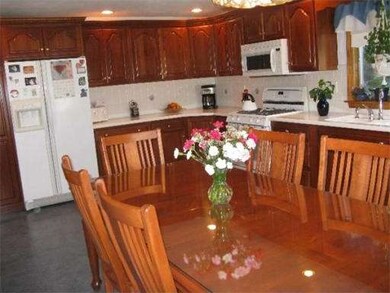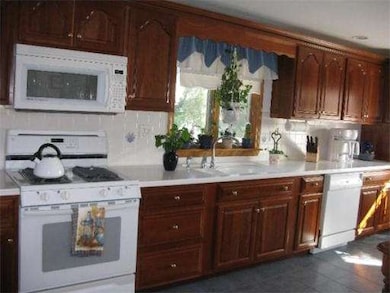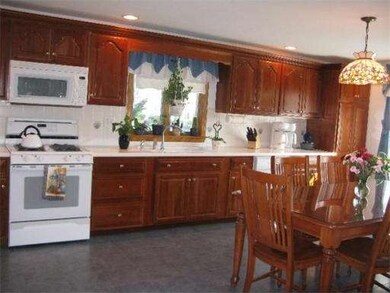
15 Cedar Grove Ave Tyngsboro, MA 01879
Tyngsborough NeighborhoodEstimated Value: $682,000 - $723,000
About This Home
As of July 2012Meticulously maintained, great floor plan, perfect in every way! This 2600+sq.ft. home is super for entertaining. Front to back kitchen w/tile floor, corian counters & double pantry, formal dining rm, spacious living rm, hardwood floors thru-out and 1/2 bath on 1st floor. 2nd floor offers beautiful master bedroom w/bath, 2 additional bedrooms, full bath, loads of closets and gleaming hardwood floors. Fam rm, 2nd kitc + office in lower level. Great yard w/patio.Llake and beach just down the road
Last Agent to Sell the Property
RE/MAX Innovative Properties License #456000528 Listed on: 03/22/2012

Similar Homes in the area
Home Values in the Area
Average Home Value in this Area
Mortgage History
| Date | Status | Borrower | Loan Amount |
|---|---|---|---|
| Closed | Bettencourt Manuel U | $80,000 | |
| Closed | Bettencourt Manuel U | $70,000 | |
| Closed | Bettencourt Manuel U | $97,000 | |
| Closed | Bettencourt Manuel U | $57,000 |
Property History
| Date | Event | Price | Change | Sq Ft Price |
|---|---|---|---|---|
| 07/19/2012 07/19/12 | Sold | $330,000 | -2.9% | $123 / Sq Ft |
| 05/27/2012 05/27/12 | Pending | -- | -- | -- |
| 03/22/2012 03/22/12 | For Sale | $339,900 | -- | $127 / Sq Ft |
Tax History Compared to Growth
Tax History
| Year | Tax Paid | Tax Assessment Tax Assessment Total Assessment is a certain percentage of the fair market value that is determined by local assessors to be the total taxable value of land and additions on the property. | Land | Improvement |
|---|---|---|---|---|
| 2025 | $76 | $617,900 | $204,300 | $413,600 |
| 2024 | $7,640 | $600,600 | $199,300 | $401,300 |
| 2023 | $7,210 | $509,900 | $165,800 | $344,100 |
| 2022 | $6,950 | $465,200 | $144,000 | $321,200 |
| 2021 | $6,166 | $424,300 | $130,600 | $293,700 |
| 2020 | $6,745 | $415,100 | $123,900 | $291,200 |
| 2019 | $6,422 | $379,300 | $117,200 | $262,100 |
| 2018 | $6,285 | $367,300 | $117,200 | $250,100 |
| 2017 | $6,064 | $353,400 | $117,200 | $236,200 |
| 2016 | $5,918 | $337,000 | $117,200 | $219,800 |
| 2015 | $5,578 | $328,900 | $113,900 | $215,000 |
Agents Affiliated with this Home
-
Beverley Bourassa
B
Seller's Agent in 2012
Beverley Bourassa
RE/MAX
(978) 758-8385
33 Total Sales
-
Judi Martin

Buyer's Agent in 2012
Judi Martin
Keller Williams Realty-Merrimack
(978) 302-0695
18 in this area
44 Total Sales
Map
Source: MLS Property Information Network (MLS PIN)
MLS Number: 71355457
APN: TYNG-000026A-000090J
- 4 Pleasantview Ave
- 211 Lakeview Ave
- 24 Coburn Rd
- 10 Robinhood Rd
- 15 Bay State Rd
- 9 Bay State Rd
- 35 Juniper Ln Unit 26
- 21 Juniper Ln Unit 19
- 26 Juniper Ln Unit 64
- 17 Juniper Ln Unit 17
- 10 Corcoran Dr
- 56 Juniper Ln Unit 47
- 22 Juniper Ln Unit 66
- 20 Juniper Ln Unit 67
- 28 Juniper Ln Unit 63
- 11 Juniper Ln Unit 14
- 32 Juniper Ln Unit 61
- 43 Juniper Ln Unit 30
- 9 Tamarack Way Unit 75
- 34 Juniper Ln Unit 60
- 15 Cedar Grove Ave
- 11 Cedar Grove Ave
- 30 Maplewood Ave
- 30 Maplewood Ave Unit 1
- 17 Cedar Grove Ave
- 12 Cedar Grove Ave
- 14 Cedar Grove Ave
- 10 Cedar Grove Ave
- 9 Cedar Grove Ave
- 36 Maplewood Ave
- 19 Cedar Grove Ave
- 16 Cedar Grove Ave
- 9 Malvern Ave
- 13 Malvern Ave
- 8 Cedar Grove Ave
- 7 Malvern Ave
- 17 Malvern Ave
- 27 Maplewood Ave
- 7 Cedar Grove Ave
- 3 Malvern Ave
