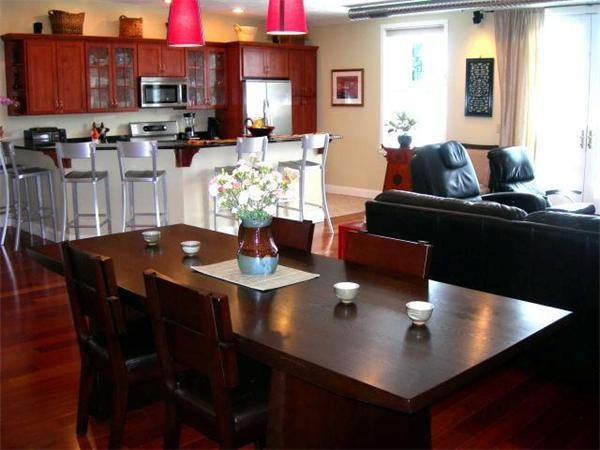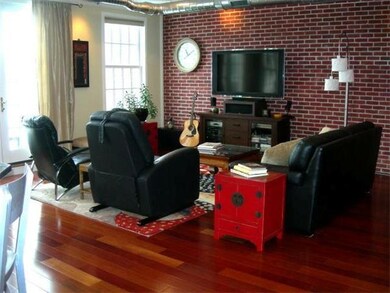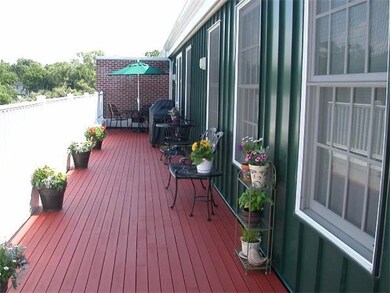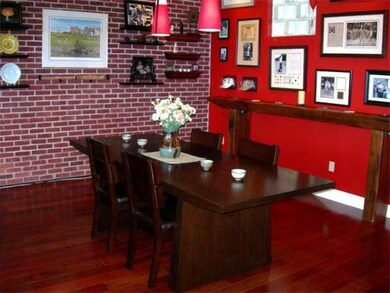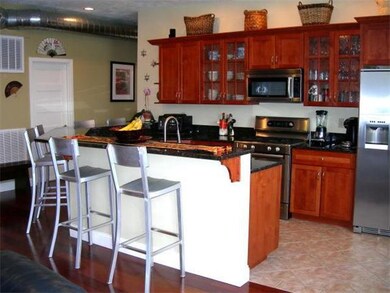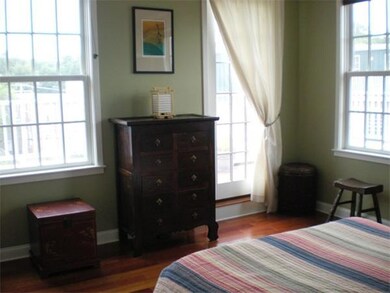
15 Cedar St Unit 40 Amesbury, MA 01913
Highlights
- Golf Course Community
- Deck
- Wood Flooring
- No Units Above
- Property is near public transit
- Solid Surface Countertops
About This Home
As of June 2023$100,000 less than what the Sellers paid. Not a short sale! Sleek & Stylish living indoors & out, contemporary loft style penthouse with private, wrap around rooftop deck,Brazilian cherry floors, elevator access, a modern granite & stainless kitchen, 2 bedrooms, 2 baths, high ceilings, and large windows allow the unit to be flooded with natural light. 2 pet per unit no more than 75lbs each. Plenty of parking. Walk to restaurants, shops, galleries. A commuter's dream easy access to 95 & 495
Last Buyer's Agent
Sally Gallagher
Stone Ridge Properties, Inc. License #452000414
Property Details
Home Type
- Condominium
Est. Annual Taxes
- $6,147
Year Built
- Built in 1900
Home Design
- Garden Home
- Brick Exterior Construction
- Rubber Roof
Interior Spaces
- 1,411 Sq Ft Home
- 1-Story Property
- Insulated Windows
- Intercom
Kitchen
- Range
- Microwave
- Dishwasher
- Solid Surface Countertops
- Disposal
Flooring
- Wood
- Ceramic Tile
Bedrooms and Bathrooms
- 2 Bedrooms
- Primary bedroom located on fourth floor
- 2 Full Bathrooms
Laundry
- Dryer
- Washer
Parking
- 2 Car Parking Spaces
- Guest Parking
- Off-Street Parking
- Assigned Parking
Outdoor Features
- Balcony
- Deck
Schools
- Amesbury High School
Utilities
- Forced Air Heating and Cooling System
- 1 Cooling Zone
- 1 Heating Zone
- Heating System Uses Natural Gas
- 100 Amp Service
- Natural Gas Connected
- Gas Water Heater
Additional Features
- No Units Above
- Property is near public transit
Listing and Financial Details
- Assessor Parcel Number M:40 B:0237.U,4696863
Community Details
Overview
- Property has a Home Owners Association
- Association fees include water, sewer, insurance, maintenance structure, ground maintenance, snow removal, trash
- 42 Units
- The Lofts At Clark's Pond Condominium Community
Amenities
- Shops
- Elevator
Recreation
- Golf Course Community
Pet Policy
- Breed Restrictions
Ownership History
Purchase Details
Home Financials for this Owner
Home Financials are based on the most recent Mortgage that was taken out on this home.Purchase Details
Purchase Details
Home Financials for this Owner
Home Financials are based on the most recent Mortgage that was taken out on this home.Map
Similar Homes in Amesbury, MA
Home Values in the Area
Average Home Value in this Area
Purchase History
| Date | Type | Sale Price | Title Company |
|---|---|---|---|
| Not Resolvable | $410,000 | None Available | |
| Quit Claim Deed | -- | -- | |
| Deed | $400,000 | -- |
Mortgage History
| Date | Status | Loan Amount | Loan Type |
|---|---|---|---|
| Open | $307,500 | New Conventional | |
| Previous Owner | $100,000 | Closed End Mortgage | |
| Previous Owner | $106,650 | No Value Available | |
| Previous Owner | $200,000 | Purchase Money Mortgage |
Property History
| Date | Event | Price | Change | Sq Ft Price |
|---|---|---|---|---|
| 06/26/2023 06/26/23 | Sold | $625,000 | +8.7% | $443 / Sq Ft |
| 06/05/2023 06/05/23 | Pending | -- | -- | -- |
| 05/31/2023 05/31/23 | For Sale | $575,000 | +40.2% | $408 / Sq Ft |
| 01/30/2020 01/30/20 | Sold | $410,000 | -1.2% | $291 / Sq Ft |
| 12/09/2019 12/09/19 | Pending | -- | -- | -- |
| 12/03/2019 12/03/19 | For Sale | $415,000 | 0.0% | $294 / Sq Ft |
| 11/30/2019 11/30/19 | Pending | -- | -- | -- |
| 11/21/2019 11/21/19 | Price Changed | $415,000 | -3.3% | $294 / Sq Ft |
| 09/11/2019 09/11/19 | For Sale | $429,000 | +45.4% | $304 / Sq Ft |
| 01/30/2012 01/30/12 | Sold | $295,000 | -1.7% | $209 / Sq Ft |
| 01/12/2012 01/12/12 | Pending | -- | -- | -- |
| 11/30/2011 11/30/11 | Price Changed | $300,000 | -7.7% | $213 / Sq Ft |
| 10/07/2011 10/07/11 | Price Changed | $325,000 | -4.4% | $230 / Sq Ft |
| 07/19/2011 07/19/11 | For Sale | $339,900 | -- | $241 / Sq Ft |
Tax History
| Year | Tax Paid | Tax Assessment Tax Assessment Total Assessment is a certain percentage of the fair market value that is determined by local assessors to be the total taxable value of land and additions on the property. | Land | Improvement |
|---|---|---|---|---|
| 2025 | $9,396 | $614,100 | $0 | $614,100 |
| 2024 | $8,737 | $558,600 | $0 | $558,600 |
| 2023 | $8,523 | $521,600 | $0 | $521,600 |
| 2022 | $8,364 | $472,800 | $0 | $472,800 |
| 2021 | $8,050 | $441,100 | $0 | $441,100 |
| 2020 | $7,190 | $418,500 | $0 | $418,500 |
| 2019 | $6,948 | $378,200 | $0 | $378,200 |
| 2018 | $6,901 | $363,400 | $0 | $363,400 |
| 2017 | $6,759 | $338,800 | $0 | $338,800 |
| 2016 | $6,723 | $331,500 | $0 | $331,500 |
| 2015 | $6,673 | $324,900 | $0 | $324,900 |
| 2014 | $6,297 | $300,300 | $0 | $300,300 |
Source: MLS Property Information Network (MLS PIN)
MLS Number: 71263748
APN: AMES-000040-000000-000237U
- 3 Cedar Ct Unit A
- 62 Market St Unit B
- 97 Elm St
- 105 Market St Unit B
- 105 Market St Unit A
- 107 Market St Unit B
- 107 Market St Unit A
- 13 High St Unit 1
- 6 Center St Unit B
- 4 Cushing St Unit A
- 8 California Ln
- 130 Market St Unit B
- 130 Market St Unit C
- 33 Mill St
- 44 Friend St Unit B
- 17 Aubin St
- 103 Prospect St
- 7 Maceo St
- 18 Lincoln Ct
- 190 Main St
