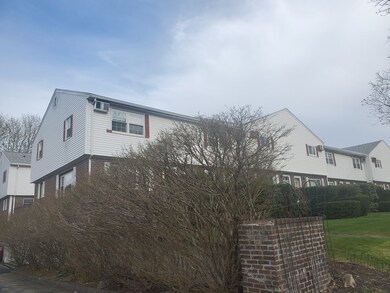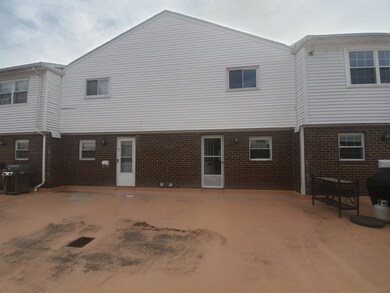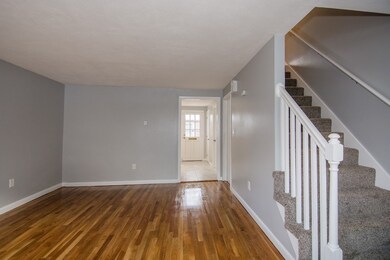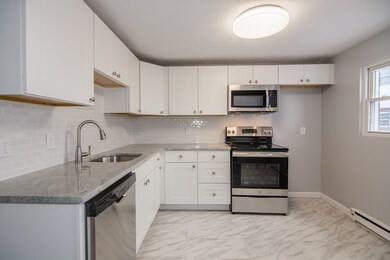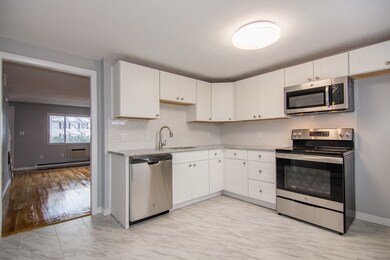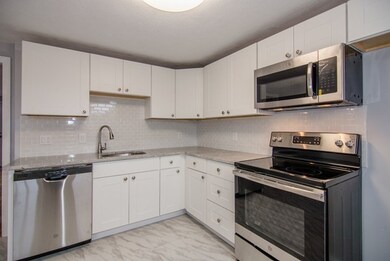
15 Chadwick St Haverhill, MA 01835
Central Bradford NeighborhoodEstimated Value: $328,000 - $367,000
About This Home
As of August 2020BEAUTIFULLY RENOVATED TOWNSHOUSE IN SOUGHT AFTER BRADFORD LOCATION. SPACIOUS BEDROOMS, INVITING OPEN CONCEPT . BRAND NEW KTCHEN WITH GRANITE COUNTER TOPS AND STAINLESS STEEL APPLIANCES. FRESHLY PAINTED INTERIOR, NEW FLOORING, UPDATED BATHROOMS, BRAND NEW HOT WATER TANK AND SO MUCH MORE. TURN KEY. To help visualize this home's floorplan and to highlight its potential, virtual furnishings may have been added to photos found in this listing.
Townhouse Details
Home Type
- Townhome
Est. Annual Taxes
- $3,141
Year Built
- Built in 1977
Parking
- 1 Car Garage
Utilities
- Window Unit Cooling System
- Electric Baseboard Heater
Additional Features
- Basement
Ownership History
Purchase Details
Purchase Details
Home Financials for this Owner
Home Financials are based on the most recent Mortgage that was taken out on this home.Purchase Details
Purchase Details
Purchase Details
Similar Homes in Haverhill, MA
Home Values in the Area
Average Home Value in this Area
Purchase History
| Date | Buyer | Sale Price | Title Company |
|---|---|---|---|
| Colony Manor Irt | -- | None Available | |
| Schiavoni Kevin J | $240,000 | None Available | |
| Us Bank Na Tr | $151,264 | -- | |
| Liberatore Dorothy A | $95,500 | -- | |
| Bowe Gregory W | $94,500 | -- |
Mortgage History
| Date | Status | Borrower | Loan Amount |
|---|---|---|---|
| Previous Owner | Schiavoni Kevin J | $192,000 | |
| Previous Owner | Bowe Gregory W | $139,909 | |
| Previous Owner | Bowe Gregory W | $101,771 | |
| Previous Owner | Bowe Gregory W | $100,000 | |
| Previous Owner | Bowe Gregory W | $69,700 |
Property History
| Date | Event | Price | Change | Sq Ft Price |
|---|---|---|---|---|
| 08/06/2020 08/06/20 | Sold | $240,000 | -1.0% | $250 / Sq Ft |
| 07/10/2020 07/10/20 | Pending | -- | -- | -- |
| 05/28/2020 05/28/20 | Price Changed | $242,500 | -3.0% | $252 / Sq Ft |
| 05/28/2020 05/28/20 | For Sale | $249,900 | +4.1% | $260 / Sq Ft |
| 05/27/2020 05/27/20 | Off Market | $240,000 | -- | -- |
| 04/17/2020 04/17/20 | For Sale | $249,900 | 0.0% | $260 / Sq Ft |
| 02/25/2020 02/25/20 | Pending | -- | -- | -- |
| 02/17/2020 02/17/20 | For Sale | $249,900 | 0.0% | $260 / Sq Ft |
| 02/15/2020 02/15/20 | Pending | -- | -- | -- |
| 02/05/2020 02/05/20 | For Sale | $249,900 | 0.0% | $260 / Sq Ft |
| 01/07/2020 01/07/20 | Pending | -- | -- | -- |
| 12/22/2019 12/22/19 | For Sale | $249,900 | -- | $260 / Sq Ft |
Tax History Compared to Growth
Tax History
| Year | Tax Paid | Tax Assessment Tax Assessment Total Assessment is a certain percentage of the fair market value that is determined by local assessors to be the total taxable value of land and additions on the property. | Land | Improvement |
|---|---|---|---|---|
| 2025 | $3,141 | $293,300 | $0 | $293,300 |
| 2023 | $2,672 | $239,600 | $0 | $239,600 |
| 2022 | $2,792 | $219,500 | $0 | $219,500 |
| 2021 | $2,528 | $188,100 | $0 | $188,100 |
| 2020 | $2,656 | $195,300 | $0 | $195,300 |
| 2019 | $2,204 | $158,000 | $0 | $158,000 |
| 2018 | $1,942 | $152,000 | $0 | $152,000 |
| 2017 | $1,941 | $129,500 | $0 | $129,500 |
| 2016 | $1,889 | $123,000 | $0 | $123,000 |
| 2015 | $1,888 | $123,000 | $0 | $123,000 |
Agents Affiliated with this Home
-
Michelle Fermin

Seller's Agent in 2020
Michelle Fermin
Century 21 North East
(978) 423-6545
19 in this area
1,128 Total Sales
-
Richard Emery

Buyer's Agent in 2020
Richard Emery
Diamond Key Real Estate
(978) 697-8984
19 in this area
100 Total Sales
Map
Source: MLS Property Information Network (MLS PIN)
MLS Number: 72602385
APN: HAVE-000721-000651-C000008
- 282 S Main St
- 18 Church St
- 301 S Main St
- 12 Salem St Unit 2
- 3 Parkview Ln Unit D
- 16 Doane St
- 14 Leroy Ave
- 83 S Prospect St
- 14 Greystone Ave
- 177 S Pleasant St
- 11 Haseltine St Unit B
- 14 Pond St
- 50 S Kimball St
- 125 Colby St
- 98 Haseltine St
- 4 Muriel Terrace
- 90 Den Worth Bell Cir Unit 90
- 24 Washington St Unit 402
- 180 Salem St Unit 180
- 62 Washington St Unit 13
- 3 Chadwick St Unit 3
- 3 Chadwick St Unit 2
- 17 Chadwick St
- 15 Chadwick St
- 11 Chadwick St
- 5 Chadwick St
- 3 Chadwick St
- 1 Chadwick St
- 11 Chadwick St Unit 6
- 17 Chadwick St Unit 17
- 17 Chadwick St Unit 9
- 9 Chadwick St
- 9 Chadwick St Unit 5
- 9 Chadwick St
- 13 Chadwick St
- 7 Chadwick St
- 19 Chadwick St
- 277 S Main St Unit K
- 277 S Main St Unit J
- 277 S Main St Unit H

