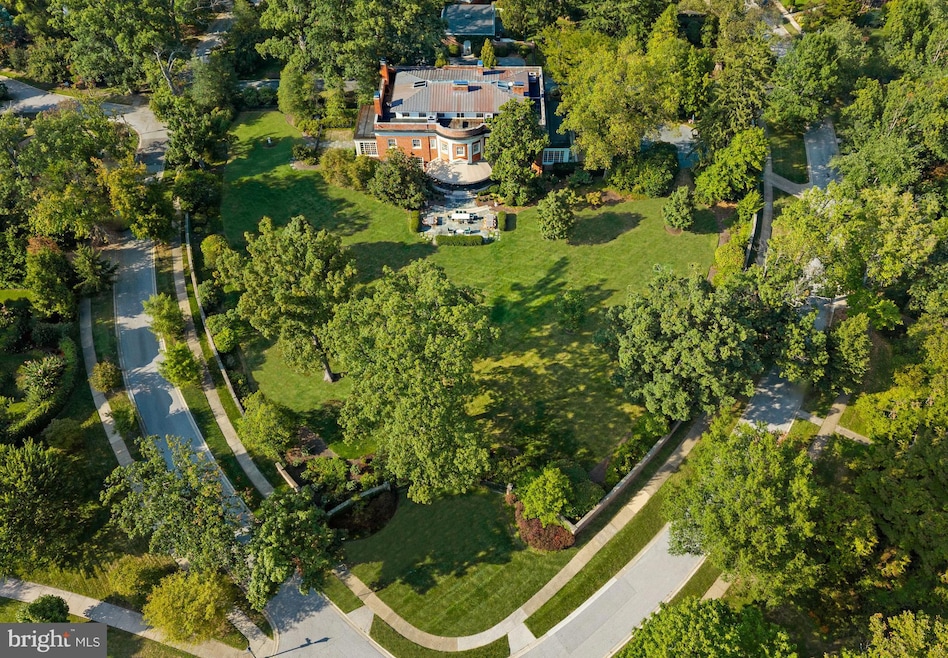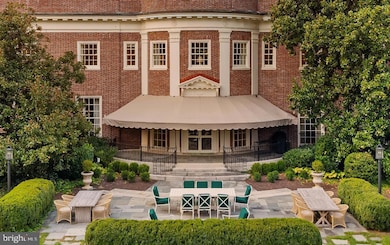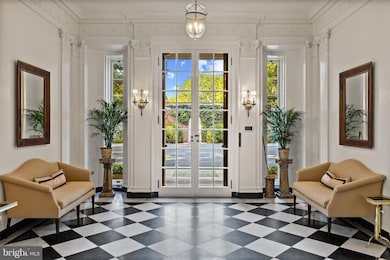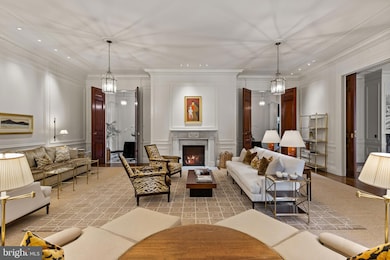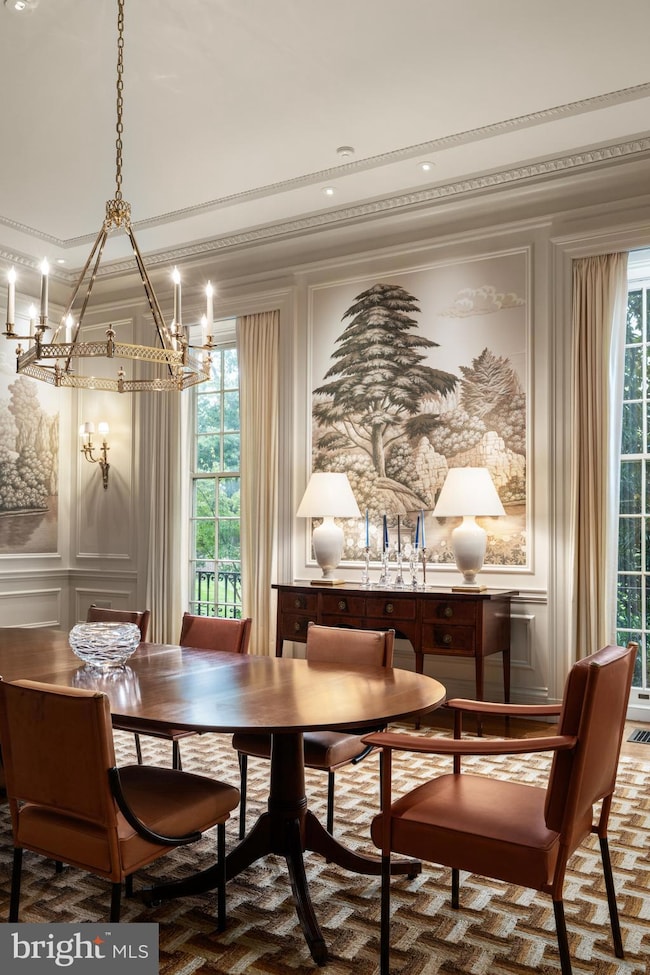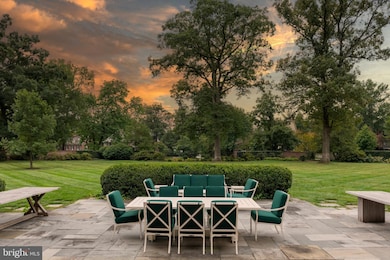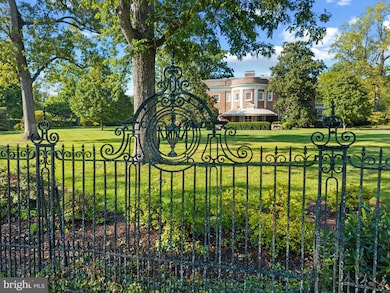15 Charlcote Place Baltimore, MD 21218
Guilford NeighborhoodEstimated payment $29,863/month
Highlights
- 1.45 Acre Lot
- 6 Fireplaces
- Forced Air Heating and Cooling System
- Traditional Architecture
- 2 Car Detached Garage
About This Home
Live authentically. Charlcote House. The James Swan Frick House, a monumental brick Classical Revival masterpiece by storied architect John Russell Pope, stands as one of Guilford’s most distinguished estates. Built between 1914 and 1916. Magnificent interiors steeped in history, thoughtfully reimagined by AD100 designer, Mark D. Sikes. A rare harmony of preservation and renewal. Artisanal architectural details that are inimitable. Charlcote House is an estate to be experienced. Marvel at the serenity and delight that you will experience within the walled gardens and ornamental fencing offering panoramic views of the city lights. Enter the luminous foyer with distinct marble floors and a sweeping staircase that sets the stage for revelry and repose. A chef’s kitchen where dinner parties come alive, and every detail elevates the joy of culinary artistry and effortless entertaining. The mahogany-paneled library, rich in texture and timeless detail, provides a sanctuary for reading and reflection. An elegant dining room provides a grand and gracious setting. Every meal is a celebration surrounded by divine wallcovering. Every gathering is unforgettable. Six remarkable fireplaces. Savor the warmth of the sun-filled conservatory. The primary suite is a serene sanctuary with indulgent bath, intimate lounge area, and signature curved wall of windows framing tranquil views. Unrivaled dressing rooms. Finished third floor is a modern loft style sanctuary with state of the art gym. Grand wrap around terrace. Inspiring top floor space for work, play or wellness. Light and joy abound. Meticulously landscaped grounds, sculpted gardens, and sweeping city vistas. Relish alfresco dining beneath the stars and quiet moments amid sculpted greenery. Hidden brick courtyard that is quite compelling. Detached brick building/garage with much potential. Xfinity Internet. Elevator. Cultivate your existence. The art of uniting human and home. Listed on the National Register of Historic Places Buyer to provide proof of ability to purchase prior to showing.
Listing Agent
(410) 935-6881 heidi@krauss.house Krauss Real Property Brokerage License #525124 Listed on: 10/23/2025
Home Details
Home Type
- Single Family
Est. Annual Taxes
- $70,824
Year Built
- Built in 1911
Lot Details
- 1.45 Acre Lot
- Property is zoned R-1-D
HOA Fees
- $360 Monthly HOA Fees
Parking
- 2 Car Detached Garage
- 10 Driveway Spaces
- Side Facing Garage
Home Design
- Traditional Architecture
- Brick Exterior Construction
Interior Spaces
- Property has 4 Levels
- 6 Fireplaces
- Wood Burning Fireplace
- Gas Fireplace
- Unfinished Basement
Bedrooms and Bathrooms
- 5 Bedrooms
Utilities
- Forced Air Heating and Cooling System
- Radiator
- Electric Water Heater
Community Details
- Guilford Subdivision
Listing and Financial Details
- Tax Lot 001
- Assessor Parcel Number 0327635069A001
Map
Home Values in the Area
Average Home Value in this Area
Tax History
| Year | Tax Paid | Tax Assessment Tax Assessment Total Assessment is a certain percentage of the fair market value that is determined by local assessors to be the total taxable value of land and additions on the property. | Land | Improvement |
|---|---|---|---|---|
| 2025 | $70,486 | $2,998,000 | $828,800 | $2,169,200 |
| 2024 | $70,486 | $3,001,000 | $828,800 | $2,172,200 |
| 2023 | $91,493 | $3,895,367 | $0 | $0 |
| 2022 | $86,197 | $3,652,433 | $0 | $0 |
| 2021 | $40,675 | $1,723,500 | $580,000 | $1,143,500 |
| 2020 | $40,214 | $1,703,967 | $0 | $0 |
| 2019 | $39,563 | $1,684,433 | $0 | $0 |
| 2018 | $39,292 | $1,664,900 | $580,000 | $1,084,900 |
| 2017 | $39,292 | $1,664,900 | $0 | $0 |
| 2016 | $53,006 | $1,664,900 | $0 | $0 |
| 2015 | $53,006 | $1,766,900 | $0 | $0 |
| 2014 | $53,006 | $1,677,933 | $0 | $0 |
Property History
| Date | Event | Price | List to Sale | Price per Sq Ft | Prior Sale |
|---|---|---|---|---|---|
| 10/23/2025 10/23/25 | For Sale | $4,500,000 | +50.0% | $274 / Sq Ft | |
| 02/06/2023 02/06/23 | Sold | $3,000,000 | -13.0% | $233 / Sq Ft | View Prior Sale |
| 11/13/2022 11/13/22 | For Sale | $3,450,000 | -- | $268 / Sq Ft |
Purchase History
| Date | Type | Sale Price | Title Company |
|---|---|---|---|
| Deed | $3,000,000 | Community Title | |
| Deed | $636,855 | -- |
Source: Bright MLS
MLS Number: MDBA2183508
APN: 5069A-001
- 4409 N Charles St
- 4334 N Charles St
- 4220 N Charles St
- 4500 Eastway
- 4100 N Charles St Unit 803
- 4100 N Charles St
- 4100 N Charles St
- 203 E Highfield Rd
- 4000 N Charles St Unit 1501
- 4000 N Charles St Unit 903
- 4000 N Charles St Unit 1414
- 4000 N Charles St Unit 702
- 4000 N Charles St Unit 905
- 4000 N Charles St Unit 706
- 4000 N Charles St Unit 1605
- 4000 N Charles St Unit 403
- 4000 N Charles St Unit 312
- 4702 Kernwood Ave
- 4704 Kernwood Ave
- 4307 Wickford Rd
- 4704 Kernwood Ave
- 4633 Kernwood Ave Unit Basement
- 230 Stony Run Ln Unit 4F
- 4654 York Rd Unit 2
- 4000 Linkwood Rd
- 3900 N Charles St
- 4000 Linkwood Rd Unit 4014D
- 4000 Linkwood Rd Unit 4004D
- 500 W University Pkwy
- 3902 Hadley Square W
- 110 W 39th St
- 105 W 39th St Unit FL12-ID1061318P
- 105 W 39th St
- 105 W 39th St Unit FL3-ID1061321P
- 103 W 39th St Unit D1
- 116 W University Pkwy Unit 2
- 321 Homeland Southway Unit 1B
- 345 Homeland Southway Unit 1A
- 317 Homeland Southway Unit 2A
- 108-114 W University Pkwy
