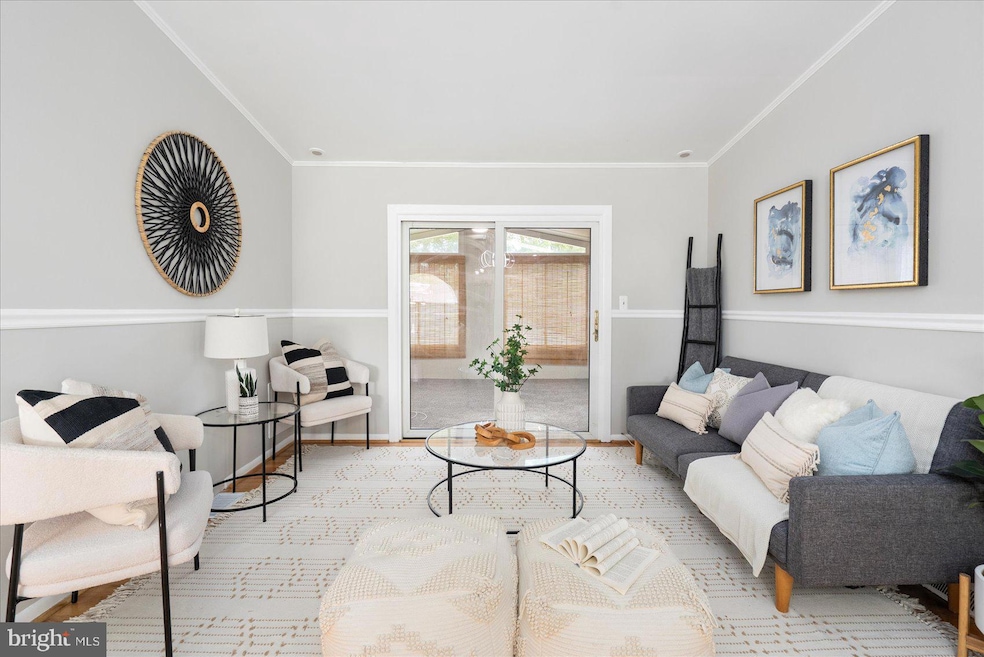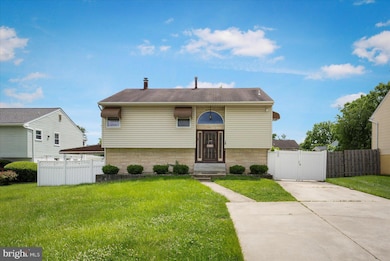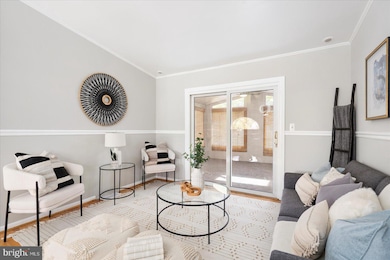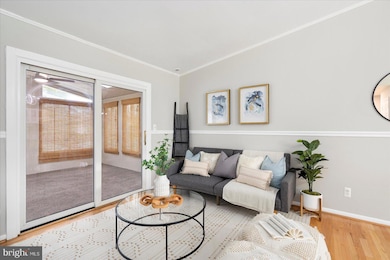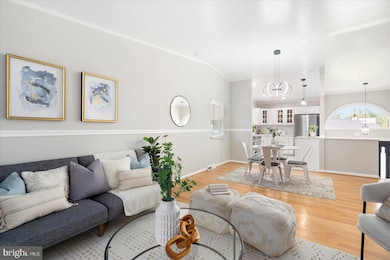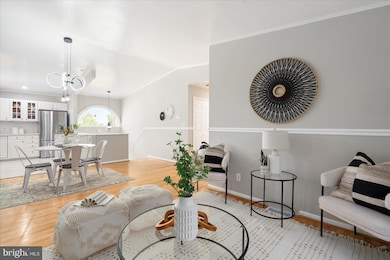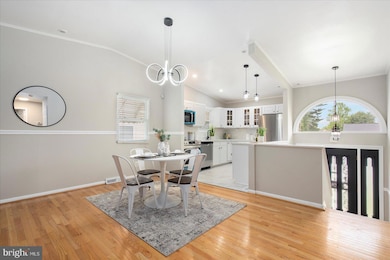
15 Charleswood Ct Gwynn Oak, MD 21207
Estimated payment $2,540/month
Total Views
1,288
4
Beds
2.5
Baths
1,843
Sq Ft
$233
Price per Sq Ft
Highlights
- Popular Property
- Recreation Room
- Main Floor Bedroom
- Open Floorplan
- Wood Flooring
- No HOA
About This Home
Welcome Home to 15 Charleswood Court!!
Home Details
Home Type
- Single Family
Est. Annual Taxes
- $3,105
Year Built
- Built in 1975
Lot Details
- 9,834 Sq Ft Lot
Parking
- 2 Car Detached Garage
- Rear-Facing Garage
- Driveway
- Off-Street Parking
Home Design
- Split Foyer
- Vinyl Siding
- Concrete Perimeter Foundation
Interior Spaces
- Property has 2 Levels
- Open Floorplan
- Ceiling Fan
- Living Room
- Dining Room
- Recreation Room
- Utility Room
- Partially Finished Basement
Kitchen
- Electric Oven or Range
- Built-In Microwave
- Dishwasher
- Stainless Steel Appliances
- Upgraded Countertops
Flooring
- Wood
- Carpet
Bedrooms and Bathrooms
- Bathtub with Shower
- Walk-in Shower
Utilities
- Central Air
- Heat Pump System
- Electric Water Heater
Community Details
- No Home Owners Association
- Charles Village Subdivision
Listing and Financial Details
- Tax Lot 14
- Assessor Parcel Number 04021700005161
Map
Create a Home Valuation Report for This Property
The Home Valuation Report is an in-depth analysis detailing your home's value as well as a comparison with similar homes in the area
Home Values in the Area
Average Home Value in this Area
Tax History
| Year | Tax Paid | Tax Assessment Tax Assessment Total Assessment is a certain percentage of the fair market value that is determined by local assessors to be the total taxable value of land and additions on the property. | Land | Improvement |
|---|---|---|---|---|
| 2024 | $3,875 | $256,200 | $74,400 | $181,800 |
| 2023 | $1,930 | $243,033 | $0 | $0 |
| 2022 | $3,457 | $229,867 | $0 | $0 |
| 2021 | $3,129 | $216,700 | $58,600 | $158,100 |
| 2020 | $3,257 | $207,033 | $0 | $0 |
| 2019 | $2,392 | $197,367 | $0 | $0 |
| 2018 | $2,720 | $187,700 | $58,600 | $129,100 |
| 2017 | $2,763 | $187,700 | $0 | $0 |
| 2016 | $2,486 | $187,700 | $0 | $0 |
| 2015 | $2,486 | $190,100 | $0 | $0 |
| 2014 | $2,486 | $190,100 | $0 | $0 |
Source: Public Records
Property History
| Date | Event | Price | Change | Sq Ft Price |
|---|---|---|---|---|
| 05/28/2025 05/28/25 | For Sale | $429,900 | +91.1% | $233 / Sq Ft |
| 03/15/2018 03/15/18 | Sold | $225,000 | -2.2% | $203 / Sq Ft |
| 01/27/2018 01/27/18 | Pending | -- | -- | -- |
| 01/11/2018 01/11/18 | For Sale | $230,000 | -- | $208 / Sq Ft |
Source: Bright MLS
Purchase History
| Date | Type | Sale Price | Title Company |
|---|---|---|---|
| Deed | $270,000 | Lakeside Title | |
| Deed | $270,000 | Lakeside Title | |
| Deed | $225,000 | Title Rite Services Inc | |
| Deed | $44,200 | -- |
Source: Public Records
Mortgage History
| Date | Status | Loan Amount | Loan Type |
|---|---|---|---|
| Open | $295,000 | Construction | |
| Closed | $295,000 | Construction | |
| Previous Owner | $8,282 | FHA | |
| Previous Owner | $220,171 | FHA | |
| Previous Owner | $220,924 | FHA |
Source: Public Records
Similar Homes in Gwynn Oak, MD
Source: Bright MLS
MLS Number: MDBC2129330
APN: 02-1700005161
Nearby Homes
- 6907 Schissler Ave
- 6901 Schissler Ave
- 3129 Lugine Ave
- 7006 Paris Rd
- 22 Betlou James Place
- 7204 Croydon Rd
- 6820 Yataruba Dr
- 6615 Spring Mill Cir
- 3107 Rheims Rd
- 4 Pea Pod Ct
- 7005 Brompton Rd
- 3501 Essex Rd
- 3505 Sussex Rd
- 7128 Bexhill Rd
- 6716 Richardson Rd
- 7134 Bexhill Rd
- 6908 Digby Rd
- 3403 Mayfair Rd
- 3402 Mayfair Rd
- 3408 Croydon Rd
