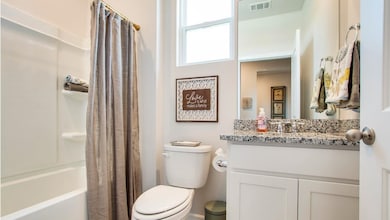15 Charter Cove Oakland, TN 38060
Estimated payment $2,109/month
Total Views
789
3
Beds
2
Baths
1,672
Sq Ft
$199
Price per Sq Ft
Highlights
- Popular Property
- Landscaped Professionally
- Covered Patio or Porch
- Sitting Area In Primary Bedroom
- Traditional Architecture
- Some Wood Windows
About This Home
Gorgeous home featuring 3 Bedrooms, 2 baths, walk-through closet in primary connecting to laundry room. Open concept living/dining combo, and covered back porch. Beautiful, all new phase - Village Park - Special Below Market Rate through DHI Mortgage. Photos are of decorated model of the same floor plan and this home. Move-in package includes blinds on all windows, Smart Home package, electric range, microwave, dishwasher, and refrigerator!
Home Details
Home Type
- Single Family
Year Built
- Built in 2025 | Under Construction
Lot Details
- 25 Acre Lot
- Landscaped Professionally
HOA Fees
- $29 Monthly HOA Fees
Home Design
- Traditional Architecture
- Slab Foundation
- Composition Shingle Roof
- Vinyl Siding
Interior Spaces
- 1,672 Sq Ft Home
- 1-Story Property
- Factory Built Fireplace
- Fireplace Features Blower Fan
- Some Wood Windows
- Double Pane Windows
- Window Treatments
- Living Room with Fireplace
- Combination Dining and Living Room
- Laundry Room
Kitchen
- Eat-In Kitchen
- Breakfast Bar
- Oven or Range
- Gas Cooktop
- Microwave
- Dishwasher
- Kitchen Island
- Disposal
Flooring
- Partially Carpeted
- Laminate
Bedrooms and Bathrooms
- Sitting Area In Primary Bedroom
- 3 Main Level Bedrooms
- Split Bedroom Floorplan
- Walk-In Closet
- Dressing Area
- 2 Full Bathrooms
- Dual Vanity Sinks in Primary Bathroom
Home Security
- Closed Circuit Camera
- Fire and Smoke Detector
- Termite Clearance
- Iron Doors
Parking
- 2 Car Garage
- Front Facing Garage
- Garage Door Opener
- Driveway
Outdoor Features
- Covered Patio or Porch
Utilities
- Central Heating and Cooling System
- 220 Volts
- Electric Water Heater
- Cable TV Available
Community Details
- Village Park Subdivision
- Mandatory home owners association
Map
Create a Home Valuation Report for This Property
The Home Valuation Report is an in-depth analysis detailing your home's value as well as a comparison with similar homes in the area
Home Values in the Area
Average Home Value in this Area
Property History
| Date | Event | Price | List to Sale | Price per Sq Ft |
|---|---|---|---|---|
| 10/23/2025 10/23/25 | For Sale | $332,990 | -- | $199 / Sq Ft |
Source: Memphis Area Association of REALTORS®
Source: Memphis Area Association of REALTORS®
MLS Number: 10208353
Nearby Homes
- 245 Kipling Dr
- 275 Kipling Dr
- 445 Windemere Loop
- Kenner Plan at Village Park
- Bristol Plan at Village Park
- Lacombe Plan at Village Park
- Cameron Plan at Village Park
- 25 Kipling Dr
- 210 Kipling Dr
- 230 Kipling Dr
- 240 Kipling Dr Unit 171
- 12.79 AC Wirt Rd
- 210 Highland Park Dr
- 255 Highland Park Cove
- 5 Northern Leaf Dr
- 245 Highland Park Dr
- 230 Driftwood Loop
- 305 Driftwood Loop
- 345 Driftwood Loop
- 340 Driftwood Loop
- 340 Driftwood Loop
- 90 Fairway Hills Dr
- 155 Misty Ridge Loop
- 35 Barkridge Dr
- 40 Center Oak Dr
- 145 Pine Ridge Ln
- 35 Mulberry Cove
- 180 Garden View Dr
- 60 High St
- 40 Umble St
- 70 High St
- 50 Blue St
- 430 Maple St
- 350 Maple St
- 100 Clay Hills Dr
- 330 Maple St
- 135 Clear Spring Cir
- 185 Village Dr
- 270 Lilly Dr
- 155 Garden Springs Dr







