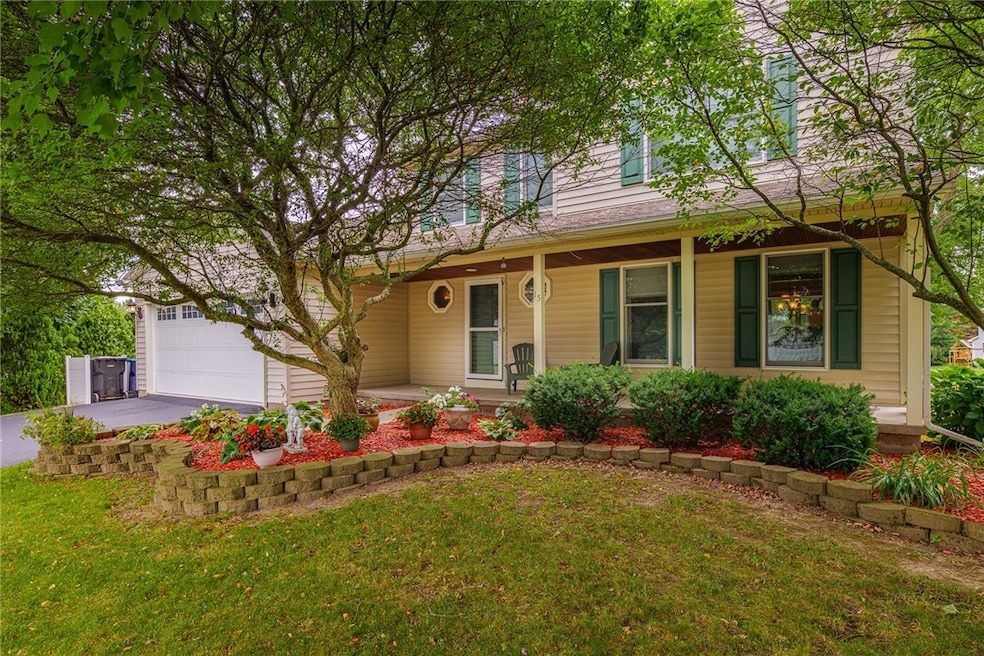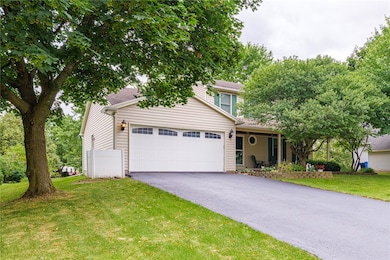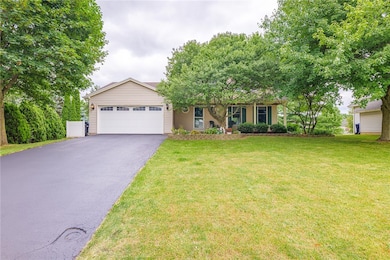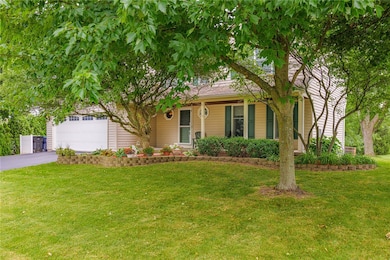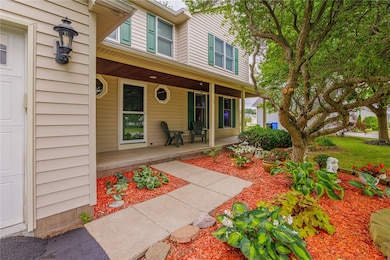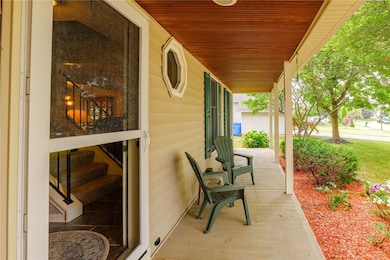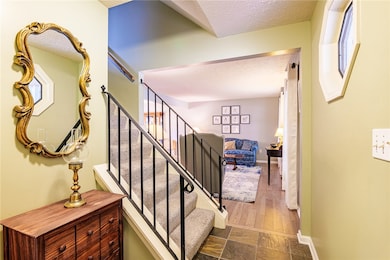
$399,900
- 4 Beds
- 3.5 Baths
- 2,384 Sq Ft
- 220 ElMcRest Rise
- West Henrietta, NY
LOOKING FOR A PLACE TO CALL HOME!! WHY BUILD WHEN THIS GORGEOUS NEWER COLONIAL WITH 4 HUGE BEDROOMS, 3.5 FULL BATHROOMS, 2ND FLOOR LAUNDRY, FINISHED LOWER LEVEL THAT MAKES A FANTASTIC ENTERTAINMENT SPOT OR MAN/WOMAN CAVE WITH SUMPTUOUS HARDWOODS, MARBLE TILE FULL BATH AND BUILT IN BAR AND MOVIE THEATER!! FINISHED ALCOVE!! ADD NEWER MECHANICS AND A TANKLESS HOT WATER HEATER ITS LIKE AN
Michelle Woods Empire Realty Group
