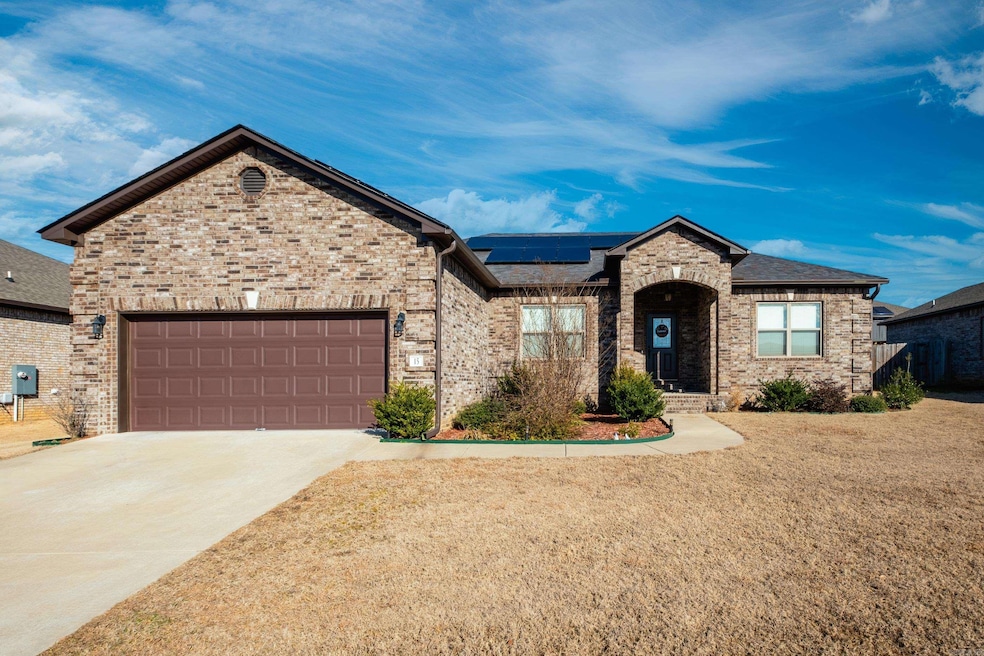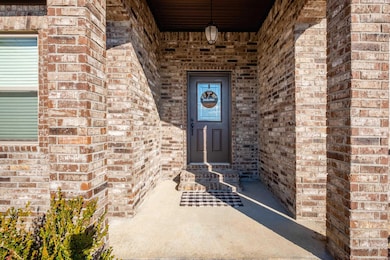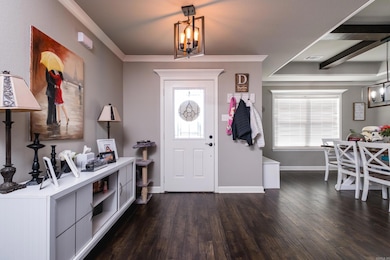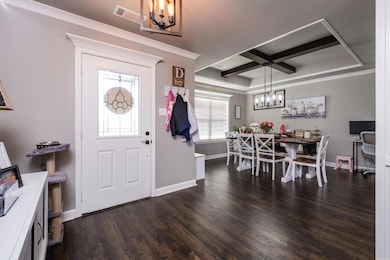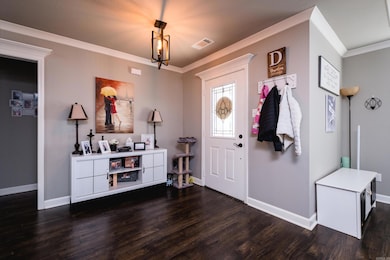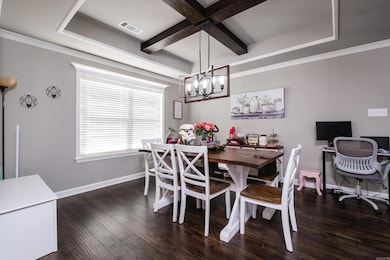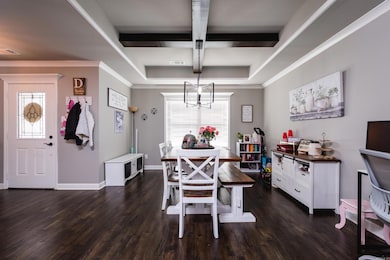
Estimated payment $1,904/month
Highlights
- Solar Power System
- Contemporary Architecture
- Granite Countertops
- Westside Elementary School Rated A
- Wood Flooring
- Breakfast Room
About This Home
Solar to be paid off at closing by Seller! Located in the Cabot School District and local to shopping, dining and highway access! This incredible home was built in 2019, boasts 3 bedrooms, 2 full bathrooms and 1,958sq ft of living space! When you walk inside you are greeted with an open concept design, split bedroom format, tall ceilings with LED lighting, tray ceilings with wooden cross beams, luxury vinyl flooring for easy maintenance and a fireplace for cozy evenings! The kitchen is perfect for entertaining hosting guests, with granite countertops and ample cabinet space for storage! The primary bedroom is extra spacious with an ensuite bathroom that has a walk-in shower, soaking tub and walk-in closet! The guest bedrooms are very spacious, and the backyard is expansive and offers covered patio for relaxing with guests! Schedule your tour today!
Home Details
Home Type
- Single Family
Est. Annual Taxes
- $1,642
Year Built
- Built in 2021
Lot Details
- 8,712 Sq Ft Lot
- Wood Fence
- Level Lot
Parking
- 2 Car Garage
Home Design
- Contemporary Architecture
- Traditional Architecture
- Brick Exterior Construction
- Slab Foundation
- Architectural Shingle Roof
Interior Spaces
- 1,974 Sq Ft Home
- 1-Story Property
- Built-in Bookshelves
- Ceiling Fan
- Gas Log Fireplace
- Insulated Windows
- Breakfast Room
- Formal Dining Room
- Open Floorplan
Kitchen
- Eat-In Kitchen
- Breakfast Bar
- Stove
- Gas Range
- Dishwasher
- Granite Countertops
Flooring
- Wood
- Carpet
- Tile
Bedrooms and Bathrooms
- 3 Bedrooms
- Walk-In Closet
- 2 Full Bathrooms
- Walk-in Shower
Laundry
- Laundry Room
- Washer Hookup
Eco-Friendly Details
- Solar Power System
- Heating system powered by solar connected to the grid
- Solar Heating System
Outdoor Features
- Patio
Utilities
- Central Heating and Cooling System
- Electric Water Heater
Map
Home Values in the Area
Average Home Value in this Area
Tax History
| Year | Tax Paid | Tax Assessment Tax Assessment Total Assessment is a certain percentage of the fair market value that is determined by local assessors to be the total taxable value of land and additions on the property. | Land | Improvement |
|---|---|---|---|---|
| 2024 | $1,717 | $42,090 | $5,800 | $36,290 |
| 2023 | $1,717 | $42,090 | $5,800 | $36,290 |
| 2022 | $1,767 | $42,090 | $5,800 | $36,290 |
Property History
| Date | Event | Price | Change | Sq Ft Price |
|---|---|---|---|---|
| 06/10/2025 06/10/25 | Price Changed | $319,900 | -1.6% | $162 / Sq Ft |
| 05/15/2025 05/15/25 | For Sale | $325,000 | +44.4% | $165 / Sq Ft |
| 04/26/2021 04/26/21 | Sold | $225,000 | +0.7% | $125 / Sq Ft |
| 01/28/2021 01/28/21 | Pending | -- | -- | -- |
| 01/25/2021 01/25/21 | For Sale | $223,500 | -- | $124 / Sq Ft |
Mortgage History
| Date | Status | Loan Amount | Loan Type |
|---|---|---|---|
| Closed | $224,325 | VA | |
| Closed | $176,800 | Construction |
Similar Homes in Cabot, AR
Source: Cooperative Arkansas REALTORS® MLS
MLS Number: 25019102
APN: 721-12470-000
- 2426 Bluestone Dr
- 13 Fieldcrest Ln
- 2304 & 2308 S 2nd St
- 75 Sarah Alyse Ln
- 220 Leruss Blvd
- 51 Fieldcrest Cir
- 2779 S 2nd Unit Hwy 367
- 2426 Palisade Dr
- 2424 Palisade Dr
- 2358 Lakewood Dr
- 46 Country Village Cir
- 2351 Lakeshore Ln
- 2355 Lakeshore Ln
- 53 Country Village Cir
- 2309 S 1st St
- 19 Trinity Dr
- 25 Newcastle Dr
- 16 Chestnut Dr
- 24 Newcastle Dr
- 24 Amy St
- 2695 S 2nd St
- 2423 Palisade Dr
- 27 Trinity Dr
- 24 Winchester Ct
- 19 Heelstone Dr
- 85 Swayze Rhys Ln
- 48 Pheasant Run Dr
- 48 Pheasant Run Dr
- 28 Burns Dr
- 25 Mcarthur Dr
- 21 W Plaza Blvd
- 74 Earnhardt Cir
- 439 Nottingham Dr
- 77 Liberty St
- 400 Northport Dr
- 300 Chapel Ridge Dr
- 706 S Pine St
- 208 S Linden St
- 106 S Grant St
- 523 E Main St
