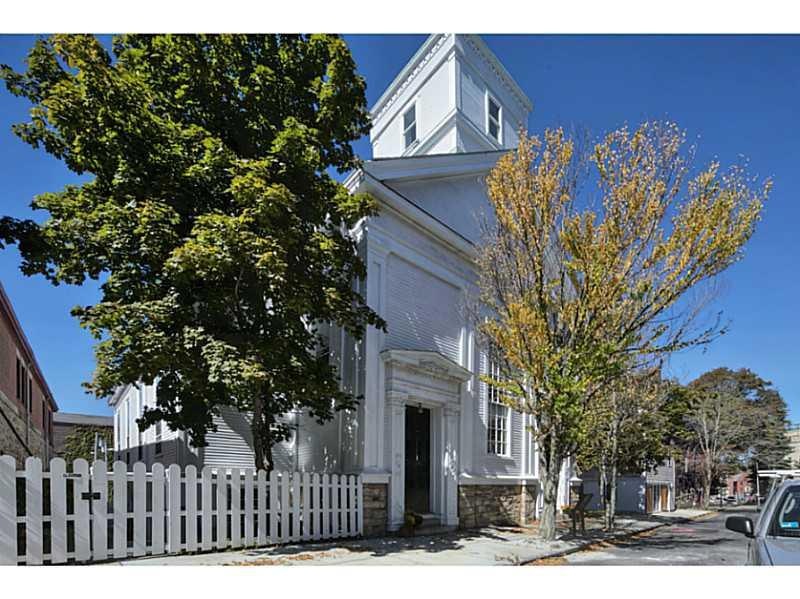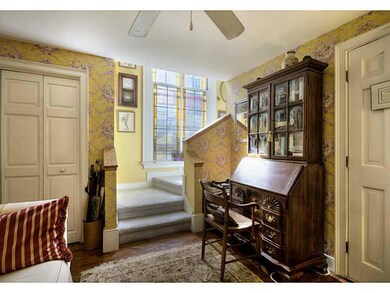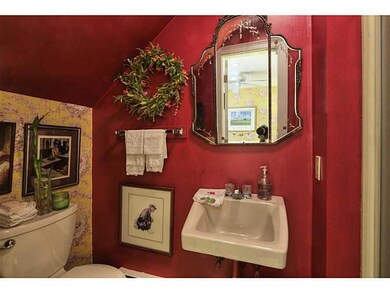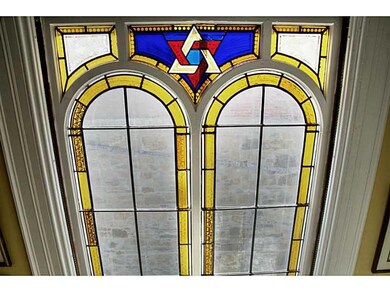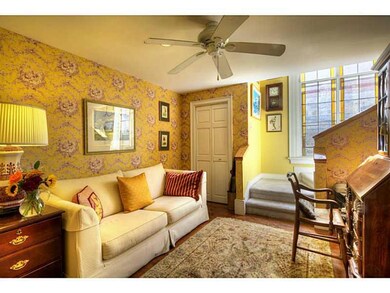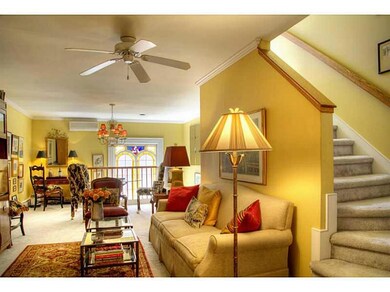
15 Clarke St Unit 3 Newport, RI 02840
Historic Hill NeighborhoodHighlights
- Marina
- Deck
- Tennis Courts
- Water Views
- Wood Flooring
- 1-minute walk to Eisenhower Park
About This Home
As of July 2024first time a condo has been offered in this building in 15+ years! Historic renovation combines old world charm with new features as well. Lg first flr sitting room doubles as 2nd BR. Authentic stained glass feature. south facing deck on 3rd level.
Last Agent to Sell the Property
Gustave White Sotheby's Realty License #REC.0013814 Listed on: 09/29/2014
Townhouse Details
Home Type
- Townhome
Est. Annual Taxes
- $3,528
Year Built
- Built in 1880
HOA Fees
- $180 Monthly HOA Fees
Parking
- 1 Car Attached Garage
- Garage Door Opener
- Assigned Parking
Home Design
- Wood Siding
- Concrete Perimeter Foundation
- Clapboard
Interior Spaces
- 980 Sq Ft Home
- 3-Story Property
- Living Room
- Dining Room
- Water Views
- Intercom
Kitchen
- Oven
- Range with Range Hood
- Dishwasher
- Disposal
Flooring
- Wood
- Carpet
- Ceramic Tile
Bedrooms and Bathrooms
- 1 Bedroom
- 2 Full Bathrooms
Laundry
- Laundry in unit
- Dryer
- Washer
Unfinished Basement
- Basement Fills Entire Space Under The House
- Interior and Exterior Basement Entry
Outdoor Features
- Walking Distance to Water
- Deck
Utilities
- Ductless Heating Or Cooling System
- Heating System Uses Gas
- Heating System Uses Steam
- 100 Amp Service
- Gas Water Heater
- Cable TV Available
Additional Features
- Cul-De-Sac
- Property near a hospital
Listing and Financial Details
- Tax Lot 48
- Assessor Parcel Number 15CLARKEST3NEWP
Community Details
Overview
- 7 Units
- Historic Hill Subdivision
Amenities
- Shops
Recreation
- Marina
- Tennis Courts
Pet Policy
- Pet Size Limit
- Dogs and Cats Allowed
Ownership History
Purchase Details
Purchase Details
Purchase Details
Home Financials for this Owner
Home Financials are based on the most recent Mortgage that was taken out on this home.Purchase Details
Similar Home in Newport, RI
Home Values in the Area
Average Home Value in this Area
Purchase History
| Date | Type | Sale Price | Title Company |
|---|---|---|---|
| Condominium Deed | $100,000 | None Available | |
| Condominium Deed | $100,000 | None Available | |
| Quit Claim Deed | -- | None Available | |
| Quit Claim Deed | -- | None Available | |
| Warranty Deed | $315,900 | -- | |
| Warranty Deed | $315,900 | -- | |
| Warranty Deed | $74,500 | -- | |
| Warranty Deed | $74,500 | -- |
Mortgage History
| Date | Status | Loan Amount | Loan Type |
|---|---|---|---|
| Previous Owner | $252,720 | New Conventional | |
| Previous Owner | $20,000 | No Value Available | |
| Previous Owner | $94,000 | No Value Available |
Property History
| Date | Event | Price | Change | Sq Ft Price |
|---|---|---|---|---|
| 07/19/2024 07/19/24 | Sold | $750,000 | -5.7% | $765 / Sq Ft |
| 06/18/2024 06/18/24 | Pending | -- | -- | -- |
| 05/16/2024 05/16/24 | For Sale | $795,000 | +151.7% | $811 / Sq Ft |
| 12/12/2014 12/12/14 | Sold | $315,900 | -2.8% | $322 / Sq Ft |
| 11/12/2014 11/12/14 | Pending | -- | -- | -- |
| 09/29/2014 09/29/14 | For Sale | $324,900 | -- | $332 / Sq Ft |
Tax History Compared to Growth
Tax History
| Year | Tax Paid | Tax Assessment Tax Assessment Total Assessment is a certain percentage of the fair market value that is determined by local assessors to be the total taxable value of land and additions on the property. | Land | Improvement |
|---|---|---|---|---|
| 2024 | $5,161 | $627,900 | $0 | $627,900 |
| 2023 | $4,130 | $416,300 | $0 | $416,300 |
| 2022 | $4,001 | $416,300 | $0 | $416,300 |
| 2021 | $3,884 | $416,300 | $0 | $416,300 |
| 2020 | $3,717 | $361,600 | $0 | $361,600 |
| 2019 | $3,717 | $361,600 | $0 | $361,600 |
| 2018 | $3,612 | $361,600 | $0 | $361,600 |
| 2017 | $3,350 | $298,800 | $0 | $298,800 |
| 2016 | $3,266 | $298,800 | $0 | $298,800 |
| 2015 | $3,188 | $298,800 | $0 | $298,800 |
| 2014 | $3,529 | $292,600 | $0 | $292,600 |
Agents Affiliated with this Home
-
Alyce Wright

Seller's Agent in 2024
Alyce Wright
Compass / Lila Delman Compass
(401) 662-7993
3 in this area
79 Total Sales
-
Jessica Chase

Buyer's Agent in 2024
Jessica Chase
Gustave White Sotheby's Realty
(401) 864-3596
7 in this area
85 Total Sales
-
Paul Leys
P
Seller's Agent in 2014
Paul Leys
Gustave White Sotheby's Realty
(401) 862-6706
4 in this area
49 Total Sales
-
Holly Mclear

Buyer's Agent in 2014
Holly Mclear
Hogan Associates Christie's
(401) 855-0485
2 in this area
42 Total Sales
Map
Source: State-Wide MLS
MLS Number: 1079997
APN: NEWP-000024-000048-000003
- 113 Spring St Unit 115
- 75 Mary St
- 130 Spring St Unit 132
- 36 Church St
- 12 Mount Vernon St Unit 5
- 27 High St Unit 5
- 31 Coddington St Unit 13
- 10 Bull St
- 42 Sherman St
- 85 Mill St
- 75 Pelham St Unit A
- 15 Cross St
- 12 Callender Ave
- 36 Kay St Unit 7
- 26 Brinley St Unit 2
- 45 Burnside Ave
- 108 Prospect Hill St
- 35 Marsh St Unit 2
- 45 Ayrault St Unit 8
- 45 Ayrault St Unit 11
