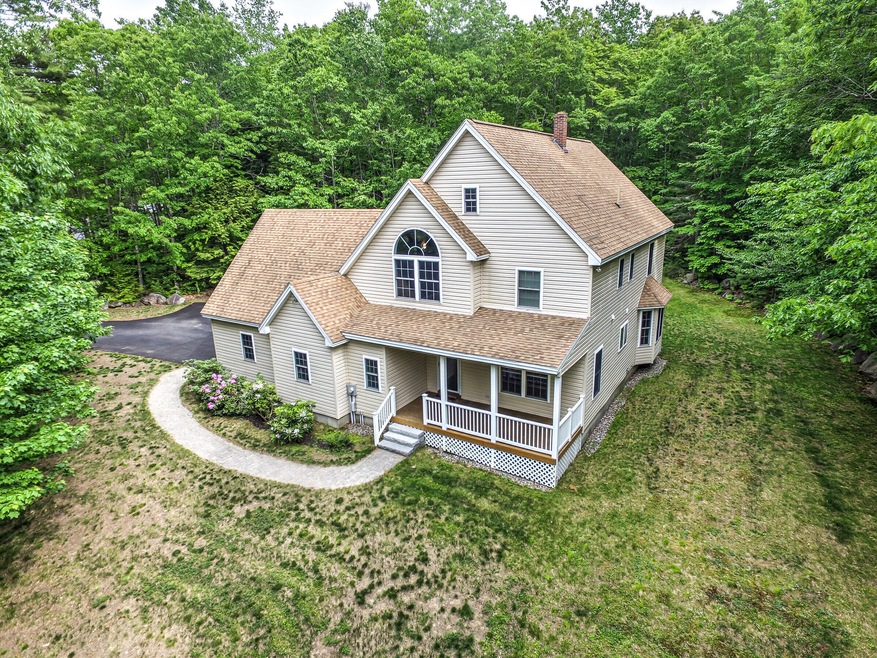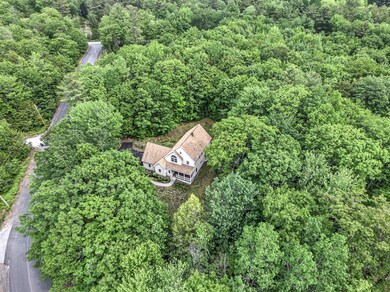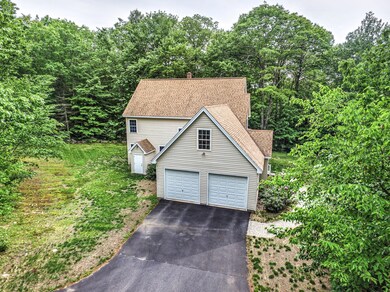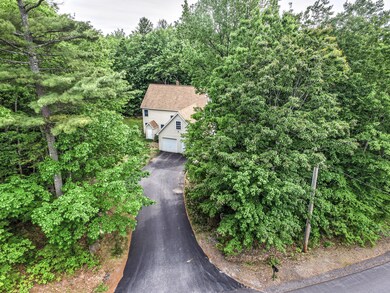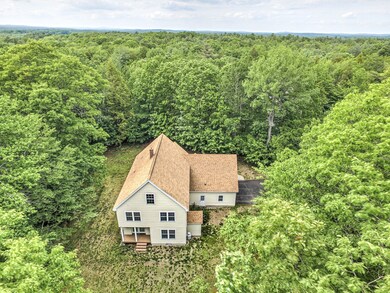
$599,000
- 3 Beds
- 1.5 Baths
- 2,360 Sq Ft
- 959 Pinkham Brook Rd
- Durham, ME
Welcome to 959 Pinkham Brook Road — a spacious 2,360 sq ft home set on 5.5 private acres, offering the perfect blend of comfort, versatility, and natural beauty. This 3-bedroom, 1.5-bath property is set back from the road, providing peace and seclusion, with scenic trails that lead into untouched woods for your own private escape. Inside, you'll find a bright and airy layout with hardwood floors
Megan McShane Redfin Corporation
