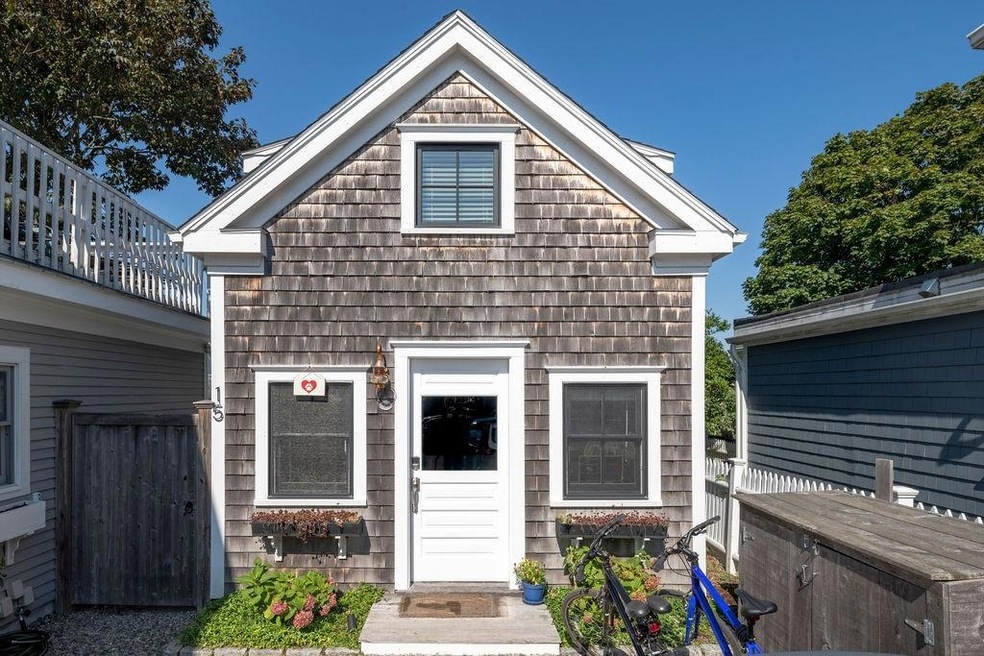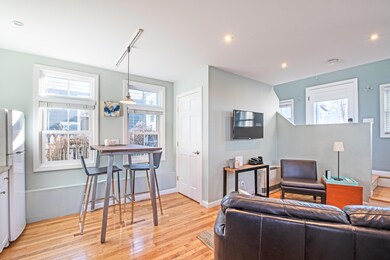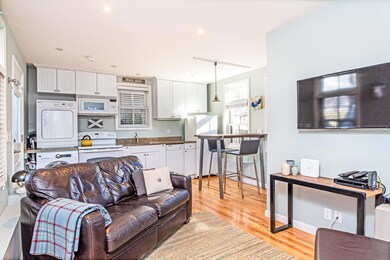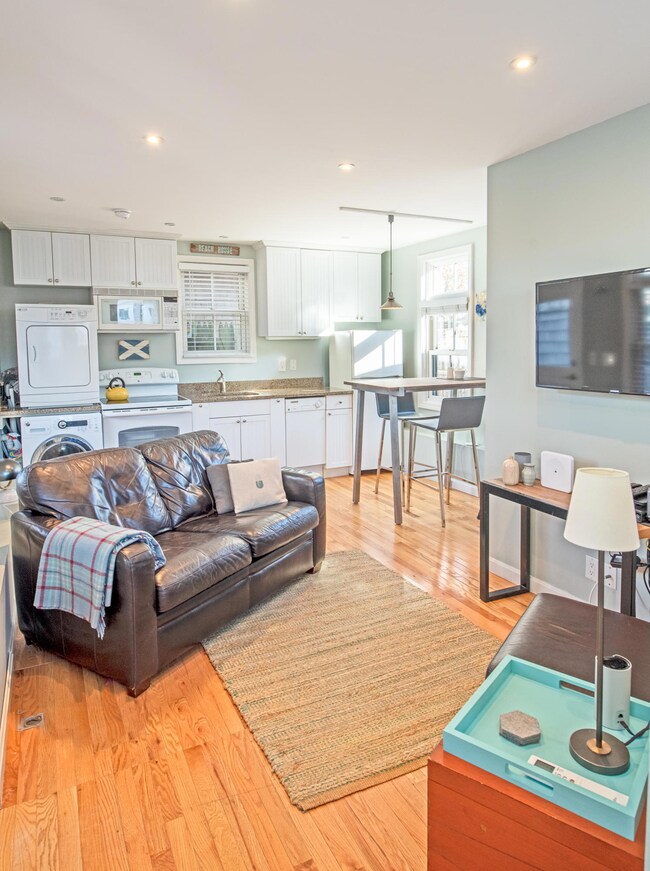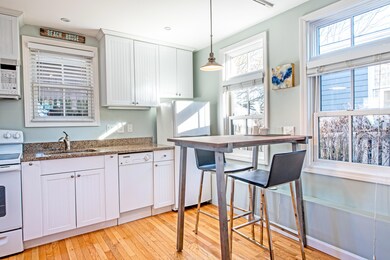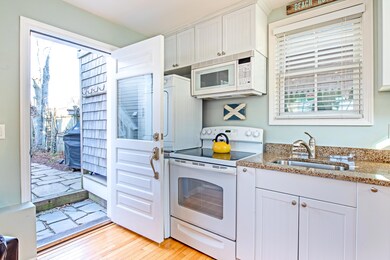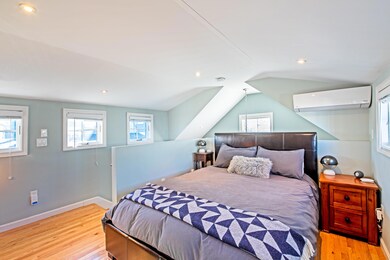
15 Conant St Unit 3 Provincetown, MA 02657
Estimated Value: $886,000 - $964,000
Highlights
- Property is near a marina
- Wood Flooring
- Cottage
- Cathedral Ceiling
- Tennis Courts
- Fenced Yard
About This Home
As of March 2021West End detached cottage ideally located between Commercial and Bradford Streets, across from the gym and a block to so much of the excitement which Provincetown has to offer. This cottage was rebuilt in 2008 with the exterior charm you would expect from a Provincetown cottage, but with the interior interest from a more contemporary design. Filled with an amazing amount natural light from windows on all four sides, the open floor plan begins at the front door entrance with a landing and two stairs to the living room, dining area and kitchen. The kitchen provides more than ample cabinetry, stone countertops, washer/dryer and a half bath. The dining/living area has recessed lights and provides a relaxed setting for you and your guests. One level up is the master bedroom with angled ceilings, and a full bath with a stone shower. The room is generous in size and comfortably accommodates a king size bed. The cottage has a private enclosed stone patio with areas for seating and dining. There is also an outdoor shower with hot/cold running water. This property is well located and well appointed with hardwood floors throughout, storage, hot water on-demand, split AC units both in the living and bedroom, along with a renai heater. Good rental history. Come take a look!(Sewer Betterment: Ttl: $1,270.27/Annual:$191.22
Last Listed By
Mike Minore
Coldwell Banker Pat Shultz R E Listed on: 01/24/2021
Property Details
Home Type
- Condominium
Est. Annual Taxes
- $4,512
Year Built
- Built in 2008
Lot Details
- No Common Walls
- Fenced Yard
- Garden
HOA Fees
- $176 Monthly HOA Fees
Home Design
- Cottage
- Poured Concrete
- Pitched Roof
- Asphalt Roof
- Shingle Siding
Interior Spaces
- 532 Sq Ft Home
- 2-Story Property
- Cathedral Ceiling
- Recessed Lighting
- Dining Area
- Interior Basement Entry
Kitchen
- Electric Range
- Range Hood
- Microwave
- Dishwasher
Flooring
- Wood
- Tile
Bedrooms and Bathrooms
- 1 Bedroom
- Primary bedroom located on second floor
- Cedar Closet
- Primary Bathroom is a Full Bathroom
Laundry
- Laundry in Kitchen
- Electric Dryer
- Washer
Parking
- 1 Parking Space
- Assigned Parking
Outdoor Features
- Outdoor Shower
- Property is near a marina
- Patio
Location
- Property is near shops
Utilities
- Cooling System Mounted In Outer Wall Opening
- Forced Air Heating System
- Tankless Water Heater
Listing and Financial Details
- Assessor Parcel Number 72152003
Community Details
Overview
- Association fees include professional property management
- 3 Units
Amenities
- Common Area
Recreation
- Tennis Courts
- Bike Trail
- Snow Removal
Ownership History
Purchase Details
Home Financials for this Owner
Home Financials are based on the most recent Mortgage that was taken out on this home.Purchase Details
Home Financials for this Owner
Home Financials are based on the most recent Mortgage that was taken out on this home.Purchase Details
Home Financials for this Owner
Home Financials are based on the most recent Mortgage that was taken out on this home.Purchase Details
Home Financials for this Owner
Home Financials are based on the most recent Mortgage that was taken out on this home.Similar Homes in Provincetown, MA
Home Values in the Area
Average Home Value in this Area
Purchase History
| Date | Buyer | Sale Price | Title Company |
|---|---|---|---|
| Fowler Michael | $672,000 | None Available | |
| Bisset Keith | $515,000 | -- | |
| Borelli Raymond J | $326,000 | -- | |
| Carlson Jerome G | $155,000 | -- |
Mortgage History
| Date | Status | Borrower | Loan Amount |
|---|---|---|---|
| Open | Fowler Michael | $604,800 | |
| Previous Owner | Bisset Keith | $412,000 | |
| Previous Owner | Borelli Raymond J | $260,000 | |
| Previous Owner | Carlson Jerome G | $260,800 | |
| Previous Owner | Carlson Jerome G | $180,000 | |
| Previous Owner | Carlson Jerome G | $116,250 |
Property History
| Date | Event | Price | Change | Sq Ft Price |
|---|---|---|---|---|
| 03/12/2021 03/12/21 | Sold | $672,000 | -1.0% | $1,263 / Sq Ft |
| 01/25/2021 01/25/21 | Pending | -- | -- | -- |
| 01/23/2021 01/23/21 | For Sale | $679,000 | +31.8% | $1,276 / Sq Ft |
| 11/06/2015 11/06/15 | Sold | $515,000 | -0.8% | $836 / Sq Ft |
| 10/29/2015 10/29/15 | Pending | -- | -- | -- |
| 09/15/2015 09/15/15 | For Sale | $519,000 | -- | $843 / Sq Ft |
Tax History Compared to Growth
Tax History
| Year | Tax Paid | Tax Assessment Tax Assessment Total Assessment is a certain percentage of the fair market value that is determined by local assessors to be the total taxable value of land and additions on the property. | Land | Improvement |
|---|---|---|---|---|
| 2025 | $4,621 | $825,100 | $0 | $825,100 |
| 2024 | $4,210 | $754,500 | $0 | $754,500 |
| 2023 | $3,889 | $650,400 | $0 | $650,400 |
| 2022 | $4,585 | $688,400 | $0 | $688,400 |
| 2021 | $4,512 | $637,300 | $0 | $637,300 |
| 2020 | $4,096 | $618,700 | $0 | $618,700 |
| 2019 | $4,123 | $584,000 | $0 | $584,000 |
| 2018 | $3,702 | $496,900 | $0 | $496,900 |
| 2017 | $3,685 | $478,000 | $0 | $478,000 |
| 2016 | $2,867 | $367,500 | $0 | $367,500 |
| 2015 | $2,358 | $319,500 | $0 | $319,500 |
Agents Affiliated with this Home
-
M
Seller's Agent in 2021
Mike Minore
Coldwell Banker Pat Shultz R E
-
T
Buyer's Agent in 2021
Team Rick and Devin
Berkshire Hathaway HomeServices Robert Paul Properties
-
R
Seller's Agent in 2015
Rebecca Matarazzi
William Raveis Real Estate & Home Services
-
Leslie Parsons
L
Buyer's Agent in 2015
Leslie Parsons
Across The Bay Real Estate
(508) 487-8888
3 in this area
3 Total Sales
Map
Source: Cape Cod & Islands Association of REALTORS®
MLS Number: 22100317
APN: PROV-000007-000002-000015-000002-3
- 140 Commercial St
- 147 Commercial St Unit UL7
- 147 Commercial St Unit L7
- 9 Bradford St
- 11 Central St Unit 1
- 165 Commercial St Unit 4
- 54 Bradford St Unit 2-3
- 54 Bradford St Unit C
- 176 Commercial St Unit 2
- 109 Commercial St
- 4 Carver St
- 3 Race Rd Unit C
- 3 Race Rd Unit UC
- 27 Court St Unit PF
- 27 Court St Pf
- 36 Shank Painter Rd Unit 11
- 56A Franklin St
- 74 Commercial St
- 64 Franklin St Unit UD
- 73 1/2 Commercial St Unit Neptune
- 17 Conant St Unit 3
- 17 Conant St Unit 2
- 17 Conant St Unit 1
- 15 Conant St Unit 3
- 15 Conant St Unit 2
- 15 Conant St Unit 1
- 39 Bradford St Unit 4
- 39 Bradford St Unit 3
- 39 Bradford St Unit 2
- 39 Bradford St Unit 1
- 11 Conant St Unit 3
- 11 Conant St Unit 2
- 11 Conant St Unit 1
- 11 Conant St
- 41 Bradford St
- 35 Bradford St
- 35-R Bradford St
- 10 Conant St Unit 2
- 10 Conant St Unit 1
- 43 Bradford St
