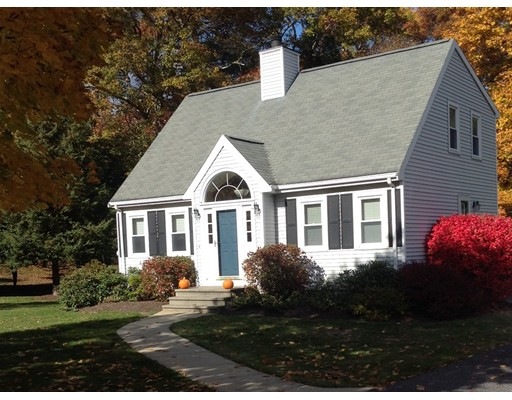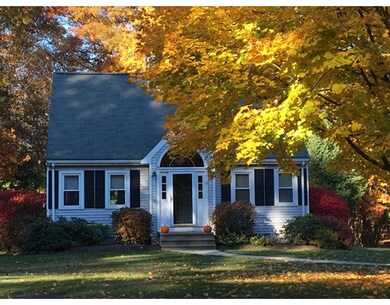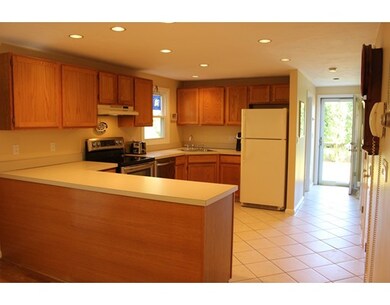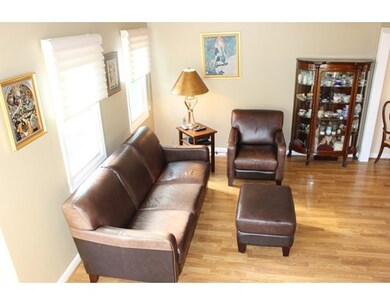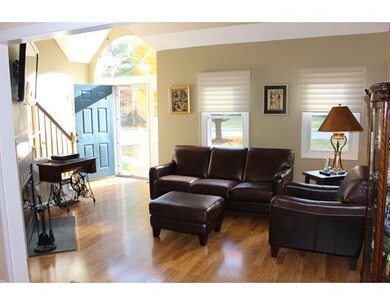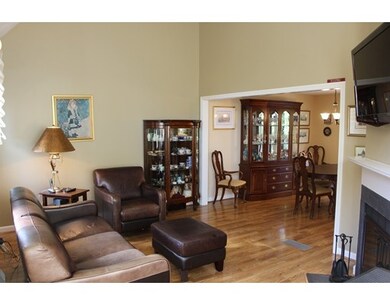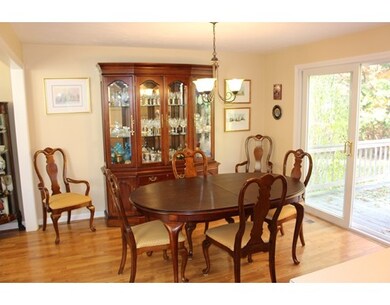15 Constitution St Ashland, MA 01721
About This Home
As of November 2024Open house this Sunday, Nov 6 - 1:00 - 3:00. Come see this meticulously maintained unique Cape style home located in one of Ashland's finest and sought after neighborhoods, Heritage Estates. Don't miss out on this very rare opportunity to live in a great home in a super neighborhood and at this price. The living room has a cathedral ceiling with fireplace and open to dining room and kitchen with slider to oversized deck. Versatile first floor bedroom could also function as a home office, playroom, etc. Two large bedrooms on second floor with storage. All new carpeting, all recently painted interior, both bathrooms updated with new vanities and granite, some new appliances and new water heater. Kitchen is big and open and overlooks a nice, large flat backyard. Lawn is professionally maintained with irrigation system, driveway is oversized. This home has been very well cared for both inside and out.
Ownership History
Purchase Details
Home Financials for this Owner
Home Financials are based on the most recent Mortgage that was taken out on this home.Purchase Details
Home Financials for this Owner
Home Financials are based on the most recent Mortgage that was taken out on this home.Purchase Details
Purchase Details
Map
Home Details
Home Type
Single Family
Est. Annual Taxes
$8,306
Year Built
1991
Lot Details
0
Listing Details
- Lot Description: Wooded, Paved Drive, Easements
- Property Type: Single Family
- Other Agent: 1.00
- Special Features: None
- Property Sub Type: Detached
- Year Built: 1991
Interior Features
- Appliances: Range, Dishwasher, Disposal
- Fireplaces: 1
- Has Basement: Yes
- Fireplaces: 1
- Number of Rooms: 6
- Amenities: Public Transportation, Park, Walk/Jog Trails, Highway Access, Public School, T-Station
- Flooring: Tile, Wall to Wall Carpet, Laminate
- Basement: Full, Unfinished Basement
- Bedroom 2: Second Floor
- Bedroom 3: First Floor
- Bathroom #1: First Floor
- Bathroom #2: Second Floor
- Kitchen: First Floor
- Laundry Room: Basement
- Living Room: First Floor
- Master Bedroom: Second Floor
- Master Bedroom Description: Flooring - Wall to Wall Carpet
- Dining Room: First Floor
Exterior Features
- Roof: Asphalt/Fiberglass Shingles
- Construction: Frame
- Exterior: Vinyl
- Exterior Features: Deck, Sprinkler System
- Foundation: Poured Concrete
Garage/Parking
- Parking: Off-Street
- Parking Spaces: 6
Utilities
- Cooling: Central Air
- Heating: Forced Air, Gas
- Cooling Zones: 1
- Heat Zones: 1
- Hot Water: Natural Gas, Tank
- Sewer: City/Town Sewer
- Water: City/Town Water
Schools
- Elementary School: Warren/Mindess
- Middle School: Ashland Middle
- High School: Ashland High
Lot Info
- Zoning: Res
Home Values in the Area
Average Home Value in this Area
Purchase History
| Date | Type | Sale Price | Title Company |
|---|---|---|---|
| Not Resolvable | $470,000 | None Available | |
| Not Resolvable | $382,500 | -- | |
| Deed | $167,000 | -- | |
| Deed | $156,500 | -- | |
| Deed | $167,000 | -- | |
| Deed | $156,500 | -- |
Mortgage History
| Date | Status | Loan Amount | Loan Type |
|---|---|---|---|
| Open | $500,000 | Purchase Money Mortgage | |
| Closed | $500,000 | Purchase Money Mortgage | |
| Closed | $423,000 | New Conventional | |
| Previous Owner | $363,375 | New Conventional | |
| Previous Owner | $192,200 | No Value Available | |
| Previous Owner | $20,000 | No Value Available |
Property History
| Date | Event | Price | Change | Sq Ft Price |
|---|---|---|---|---|
| 11/27/2024 11/27/24 | Sold | $690,000 | +4.6% | $557 / Sq Ft |
| 10/28/2024 10/28/24 | Pending | -- | -- | -- |
| 10/24/2024 10/24/24 | For Sale | $659,900 | +72.5% | $533 / Sq Ft |
| 12/16/2016 12/16/16 | Sold | $382,500 | +2.0% | $281 / Sq Ft |
| 11/06/2016 11/06/16 | Pending | -- | -- | -- |
| 11/04/2016 11/04/16 | For Sale | $374,900 | -- | $276 / Sq Ft |
Tax History
| Year | Tax Paid | Tax Assessment Tax Assessment Total Assessment is a certain percentage of the fair market value that is determined by local assessors to be the total taxable value of land and additions on the property. | Land | Improvement |
|---|---|---|---|---|
| 2025 | $8,306 | $650,400 | $295,200 | $355,200 |
| 2024 | $8,186 | $618,300 | $295,200 | $323,100 |
| 2023 | $7,587 | $551,000 | $281,700 | $269,300 |
| 2022 | $7,718 | $486,000 | $255,800 | $230,200 |
| 2021 | $7,363 | $462,200 | $255,800 | $206,400 |
| 2020 | $7,178 | $444,200 | $255,800 | $188,400 |
| 2019 | $6,979 | $428,700 | $255,800 | $172,900 |
| 2018 | $6,832 | $411,300 | $253,500 | $157,800 |
| 2017 | $6,770 | $405,400 | $253,500 | $151,900 |
| 2016 | $6,622 | $389,500 | $253,500 | $136,000 |
| 2015 | $6,436 | $372,000 | $239,400 | $132,600 |
| 2014 | $6,071 | $349,100 | $223,500 | $125,600 |
Source: MLS Property Information Network (MLS PIN)
MLS Number: 72090101
APN: ASHL-000007-000050
