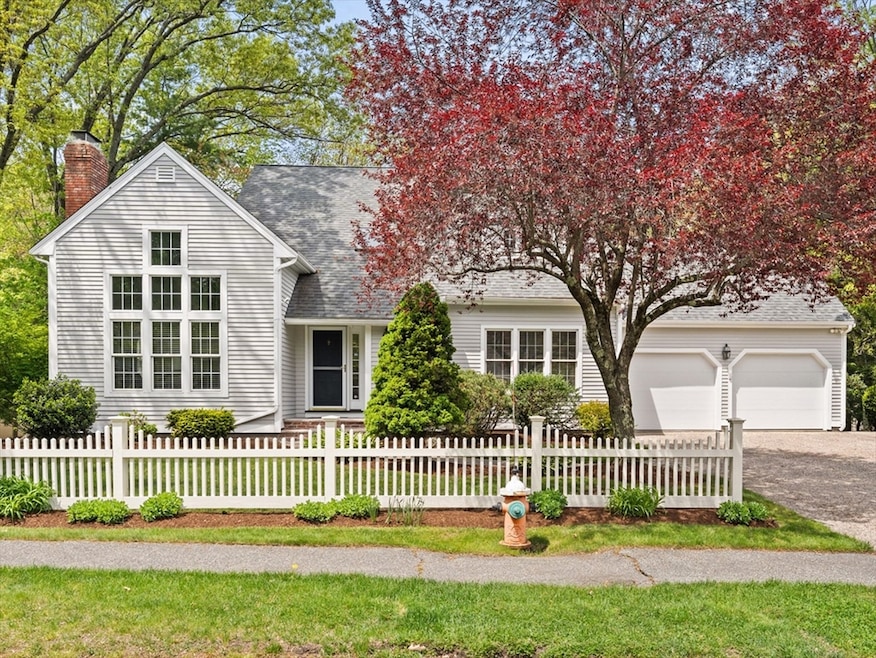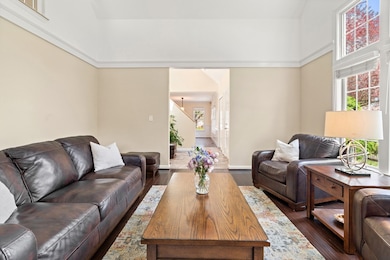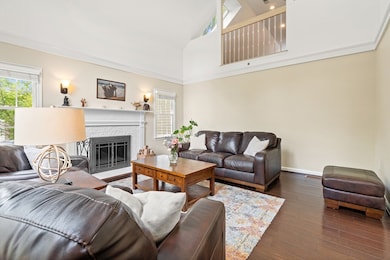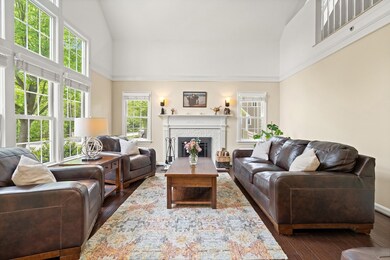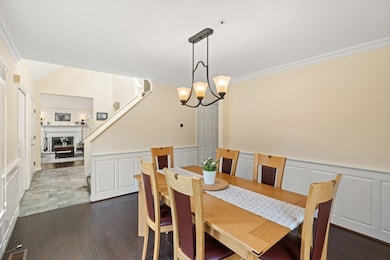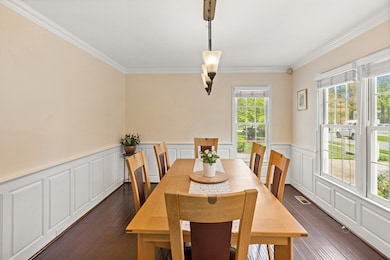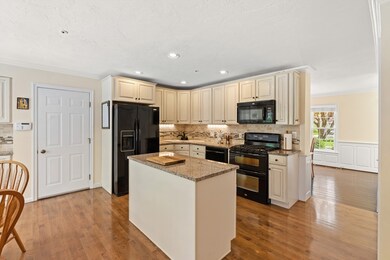
15 Copley Cir North Andover, MA 01845
Highlights
- Golf Course Community
- Spa
- Cape Cod Architecture
- Franklin Elementary School Rated A-
- Sauna
- Landscaped Professionally
About This Home
As of July 2025Turnkey Cape Cod-style home in a highly sought-after neighborhood offering an open-concept floor plan and modern updates throughout. The updated kitchen features granite countertops, a center island, and a sunny breakfast nook that opens seamlessly into the family room—perfect for everyday living and entertaining. A spacious, oversized rear deck overlooks the private backyard, creating an ideal outdoor retreat. The first-floor primary suite offers convenience and comfort, while the living and dining rooms complete the main level with flexible, sun-filled living space. Upstairs you'll find two to three well-sized bedrooms and a full bath. The finished lower level adds valuable living area with a playroom, game room, bar, and another full bath. Located close to schools, walking trails, and the Olde Center, this move-in-ready home offers the perfect combination of location, layout, and lifestyle.
Home Details
Home Type
- Single Family
Est. Annual Taxes
- $10,299
Year Built
- Built in 1994
Lot Details
- 0.35 Acre Lot
- Cul-De-Sac
- Landscaped Professionally
- Wooded Lot
- Property is zoned R3
HOA Fees
- $44 Monthly HOA Fees
Parking
- 2 Car Attached Garage
- Driveway
- Open Parking
- Off-Street Parking
Home Design
- Cape Cod Architecture
- Frame Construction
- Blown Fiberglass Insulation
- Shingle Roof
- Concrete Perimeter Foundation
Interior Spaces
- Wet Bar
- Cathedral Ceiling
- Ceiling Fan
- Skylights
- Insulated Windows
- Window Screens
- Living Room with Fireplace
- Home Office
- Bonus Room
- Game Room
- Play Room
- Sauna
- Storm Doors
Kitchen
- Range
- Microwave
- Plumbed For Ice Maker
- Dishwasher
- Disposal
Flooring
- Wood
- Wall to Wall Carpet
- Ceramic Tile
Bedrooms and Bathrooms
- 3 Bedrooms
- Primary Bedroom on Main
- Linen Closet
- Walk-In Closet
- Linen Closet In Bathroom
Laundry
- Laundry on main level
- Dryer
- Washer
Finished Basement
- Basement Fills Entire Space Under The House
- Block Basement Construction
Outdoor Features
- Spa
- Deck
- Patio
- Outdoor Storage
- Rain Gutters
Location
- Property is near public transit
Schools
- Franklin Elementary School
- NAMS Middle School
- NAHS High School
Utilities
- Forced Air Heating and Cooling System
- 1 Cooling Zone
- 1 Heating Zone
- Heating System Uses Natural Gas
- 220 Volts
- 200+ Amp Service
- Gas Water Heater
Listing and Financial Details
- Tax Block 1
- Assessor Parcel Number M:00046 B:00001 L:00000,2067306
Community Details
Recreation
- Golf Course Community
- Jogging Path
Additional Features
- Shops
Ownership History
Purchase Details
Home Financials for this Owner
Home Financials are based on the most recent Mortgage that was taken out on this home.Purchase Details
Purchase Details
Home Financials for this Owner
Home Financials are based on the most recent Mortgage that was taken out on this home.Purchase Details
Purchase Details
Purchase Details
Purchase Details
Similar Homes in North Andover, MA
Home Values in the Area
Average Home Value in this Area
Purchase History
| Date | Type | Sale Price | Title Company |
|---|---|---|---|
| Deed | $975,000 | -- | |
| Quit Claim Deed | -- | None Available | |
| Quit Claim Deed | -- | None Available | |
| Not Resolvable | $597,000 | -- | |
| Deed | -- | -- | |
| Deed | -- | -- | |
| Deed | $590,000 | -- | |
| Deed | $590,000 | -- | |
| Deed | $494,000 | -- | |
| Deed | $494,000 | -- | |
| Deed | $275,000 | -- | |
| Deed | $275,000 | -- |
Mortgage History
| Date | Status | Loan Amount | Loan Type |
|---|---|---|---|
| Open | $731,250 | New Conventional | |
| Closed | $731,250 | New Conventional | |
| Previous Owner | $472,000 | New Conventional |
Property History
| Date | Event | Price | Change | Sq Ft Price |
|---|---|---|---|---|
| 07/24/2025 07/24/25 | Sold | $975,000 | -2.5% | $278 / Sq Ft |
| 06/01/2025 06/01/25 | Pending | -- | -- | -- |
| 05/20/2025 05/20/25 | For Sale | $999,900 | +67.5% | $285 / Sq Ft |
| 04/02/2013 04/02/13 | Sold | $597,000 | -4.6% | $170 / Sq Ft |
| 03/25/2013 03/25/13 | Pending | -- | -- | -- |
| 12/06/2012 12/06/12 | Price Changed | $626,102 | -3.1% | $178 / Sq Ft |
| 10/27/2012 10/27/12 | For Sale | $646,102 | -- | $183 / Sq Ft |
Tax History Compared to Growth
Tax History
| Year | Tax Paid | Tax Assessment Tax Assessment Total Assessment is a certain percentage of the fair market value that is determined by local assessors to be the total taxable value of land and additions on the property. | Land | Improvement |
|---|---|---|---|---|
| 2025 | $10,447 | $927,800 | $346,300 | $581,500 |
| 2024 | $10,299 | $928,700 | $328,100 | $600,600 |
| 2023 | $9,476 | $774,200 | $277,000 | $497,200 |
| 2022 | $9,311 | $688,200 | $251,500 | $436,700 |
| 2021 | $9,416 | $664,500 | $227,800 | $436,700 |
| 2020 | $8,904 | $648,000 | $227,800 | $420,200 |
| 2019 | $8,690 | $648,000 | $227,800 | $420,200 |
| 2018 | $9,415 | $648,000 | $227,800 | $420,200 |
| 2017 | $7,750 | $542,700 | $190,200 | $352,500 |
| 2016 | $7,659 | $536,700 | $189,000 | $347,700 |
| 2015 | $7,693 | $534,600 | $182,400 | $352,200 |
Agents Affiliated with this Home
-
The Carroll Team

Seller's Agent in 2025
The Carroll Team
The Carroll Team
(978) 475-2100
51 in this area
382 Total Sales
-
Sanaz Samali-Anthony
S
Buyer's Agent in 2025
Sanaz Samali-Anthony
Berkshire Hathaway HomeServices Verani Realty
(603) 819-8416
5 in this area
22 Total Sales
-
Connie Doto

Seller's Agent in 2013
Connie Doto
Connie Doto Realty Group
(978) 697-5488
2 in this area
148 Total Sales
-
C
Buyer's Agent in 2013
Cheri Apelian
William Raveis R.E. & Home Services
Map
Source: MLS Property Information Network (MLS PIN)
MLS Number: 73377595
APN: NAND-000460-000001
- 23 Fernview Ave Unit 4
- 180 Chickering Rd Unit 107C
- 180 Chickering Rd Unit 110C
- 120 Edgelawn Ave Unit 9
- 190 Chickering Rd Unit 201D
- 190 Chickering Rd Unit 313D
- 125 Phillips Brooks Rd
- 88 Edgelawn Ave Unit 8
- 75 Edgelawn Ave Unit 2
- 90 Farrwood Ave Unit 1
- 134 Beacon Hill Blvd
- 60 Edgelawn Ave Unit 5
- 51 Village Green Dr
- 56 Village Green Dr
- 92 Martin Ave
- 3 Great Pond Rd
- 44 Kingston St Unit 44
- 22 Princeton St
- 98 Mill Pond
- 112 Mill Pond
