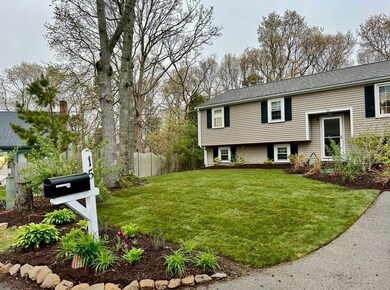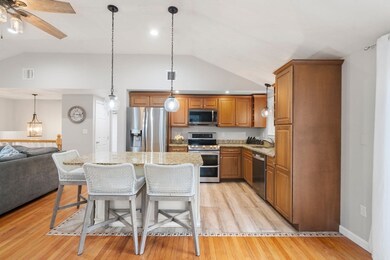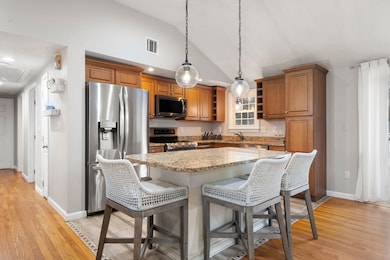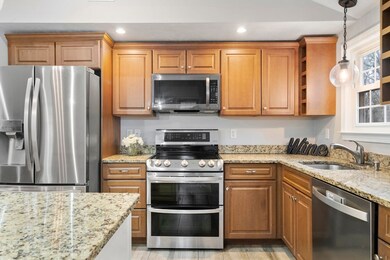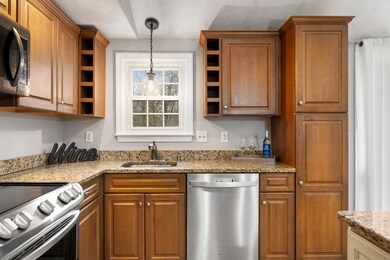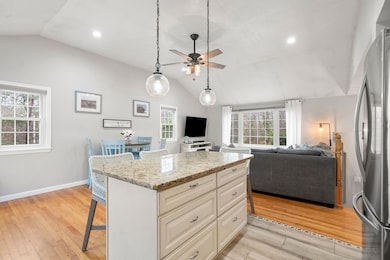
15 Corvette Dr Plymouth, MA 02360
Highlights
- Open Floorplan
- Raised Ranch Architecture
- Main Floor Primary Bedroom
- Deck
- Wood Flooring
- Home Office
About This Home
As of May 2025This flexible split-level home in the beautiful Ocean Aire Estates offers a spacious layout with 3 bedrooms and a full bath on the main level, plus a beautifully finished lower level with a large family room featuring a wood stove, full bath, and a possible 4th bedroom or office. The open-concept living area flows into the updated kitchen, ideal for daily life and hosting. Step outside to an entertainer’s paradise—grab a cold drink at the covered outdoor bar with 3 mounted TVs, perfect for game day with friends. There’s plenty of storage for barware, a cozy firepit for evenings under the stars, and a shed for your outdoor gear. The flat, landscaped yard is ready for summer fun. Best of all, you're just a short walk to the beautiful ocean and private beach!!! Recent updates include bathrooms (2021), Trex deck (2021), pavilion/outdoor bar (2022) family room/office (2021) and kitchen appliances. Don't miss out on this opportunity to buy a home in a coastal community.
Last Agent to Sell the Property
ALANTE Real Estate License #455023831 Listed on: 04/15/2025
Home Details
Home Type
- Single Family
Est. Annual Taxes
- $6,190
Year Built
- Built in 1973 | Remodeled
Lot Details
- 0.28 Acre Lot
- Level Lot
- Cleared Lot
- Property is zoned R25
HOA Fees
- $15 Monthly HOA Fees
Home Design
- Raised Ranch Architecture
- Shingle Roof
- Concrete Perimeter Foundation
Interior Spaces
- Open Floorplan
- Ceiling Fan
- Recessed Lighting
- Bay Window
- Dining Area
- Home Office
Kitchen
- Range<<rangeHoodToken>>
- <<microwave>>
- Dishwasher
- Kitchen Island
Flooring
- Wood
- Laminate
- Ceramic Tile
- Vinyl
Bedrooms and Bathrooms
- 3 Bedrooms
- Primary Bedroom on Main
- 2 Full Bathrooms
- Bathtub Includes Tile Surround
- Separate Shower
- Linen Closet In Bathroom
Laundry
- Dryer
- Washer
Finished Basement
- Walk-Out Basement
- Basement Fills Entire Space Under The House
- Exterior Basement Entry
- Laundry in Basement
Parking
- 6 Car Parking Spaces
- Stone Driveway
- Paved Parking
- Open Parking
- Off-Street Parking
Outdoor Features
- Walking Distance to Water
- Deck
- Outdoor Storage
- Rain Gutters
Location
- Property is near schools
Utilities
- Window Unit Cooling System
- Forced Air Heating System
- 2 Heating Zones
- Heating System Uses Propane
- Pellet Stove burns compressed wood to generate heat
- Water Heater
- Sewer Inspection Required for Sale
- Cable TV Available
Listing and Financial Details
- Assessor Parcel Number M:0050 B:0001 L:0261,1124715
Community Details
Overview
- Ocean Aire Estates Subdivision
Amenities
- Shops
Recreation
- Jogging Path
Ownership History
Purchase Details
Home Financials for this Owner
Home Financials are based on the most recent Mortgage that was taken out on this home.Purchase Details
Home Financials for this Owner
Home Financials are based on the most recent Mortgage that was taken out on this home.Purchase Details
Home Financials for this Owner
Home Financials are based on the most recent Mortgage that was taken out on this home.Purchase Details
Home Financials for this Owner
Home Financials are based on the most recent Mortgage that was taken out on this home.Purchase Details
Purchase Details
Purchase Details
Home Financials for this Owner
Home Financials are based on the most recent Mortgage that was taken out on this home.Similar Homes in Plymouth, MA
Home Values in the Area
Average Home Value in this Area
Purchase History
| Date | Type | Sale Price | Title Company |
|---|---|---|---|
| Deed | $650,000 | None Available | |
| Quit Claim Deed | -- | -- | |
| Quit Claim Deed | -- | -- | |
| Quit Claim Deed | $261,000 | -- | |
| Land Court Massachusetts | -- | -- | |
| Land Court Massachusetts | -- | -- | |
| Foreclosure Deed | $223,004 | -- | |
| Foreclosure Deed | $223,004 | -- | |
| Land Court Massachusetts | $128,900 | -- |
Mortgage History
| Date | Status | Loan Amount | Loan Type |
|---|---|---|---|
| Open | $638,226 | FHA | |
| Previous Owner | $50,000 | Stand Alone Refi Refinance Of Original Loan | |
| Previous Owner | $318,750 | Stand Alone Refi Refinance Of Original Loan | |
| Previous Owner | $317,509 | FHA | |
| Previous Owner | $324,022 | FHA | |
| Previous Owner | $265,436 | Stand Alone Refi Refinance Of Original Loan | |
| Previous Owner | $265,291 | Stand Alone Refi Refinance Of Original Loan | |
| Previous Owner | $266,611 | VA | |
| Previous Owner | $128,042 | Purchase Money Mortgage |
Property History
| Date | Event | Price | Change | Sq Ft Price |
|---|---|---|---|---|
| 05/27/2025 05/27/25 | Sold | $650,000 | +8.3% | $342 / Sq Ft |
| 04/21/2025 04/21/25 | Pending | -- | -- | -- |
| 04/15/2025 04/15/25 | For Sale | $599,999 | +81.8% | $316 / Sq Ft |
| 07/28/2017 07/28/17 | Sold | $330,000 | -1.2% | $174 / Sq Ft |
| 06/14/2017 06/14/17 | Pending | -- | -- | -- |
| 06/11/2017 06/11/17 | For Sale | $334,000 | -- | $176 / Sq Ft |
Tax History Compared to Growth
Tax History
| Year | Tax Paid | Tax Assessment Tax Assessment Total Assessment is a certain percentage of the fair market value that is determined by local assessors to be the total taxable value of land and additions on the property. | Land | Improvement |
|---|---|---|---|---|
| 2025 | $6,190 | $487,800 | $205,200 | $282,600 |
| 2024 | $5,826 | $452,700 | $186,800 | $265,900 |
| 2023 | $5,628 | $410,500 | $169,400 | $241,100 |
| 2022 | $5,235 | $339,300 | $159,700 | $179,600 |
| 2021 | $5,000 | $309,400 | $159,700 | $149,700 |
| 2020 | $4,797 | $293,400 | $145,200 | $148,200 |
| 2019 | $4,678 | $282,800 | $135,500 | $147,300 |
| 2018 | $4,469 | $271,500 | $125,800 | $145,700 |
| 2017 | $4,279 | $258,100 | $125,800 | $132,300 |
| 2016 | $3,836 | $235,800 | $116,200 | $119,600 |
| 2015 | $3,588 | $230,900 | $111,300 | $119,600 |
| 2014 | $3,424 | $226,300 | $111,300 | $115,000 |
Agents Affiliated with this Home
-
Jennifer Eaton

Seller's Agent in 2025
Jennifer Eaton
ALANTE Real Estate
(508) 944-8161
66 Total Sales
-
Emily Swartz
E
Buyer's Agent in 2025
Emily Swartz
Coastal Homes Realty Group, LLC
(774) 521-7266
48 Total Sales
-
J
Seller's Agent in 2017
Jonathan McKinney
RJN Realty
Map
Source: MLS Property Information Network (MLS PIN)
MLS Number: 73358395
APN: PLYM-000050-000001-000261
- 107 Shore Dr
- 1397 State Rd
- 32 Shore Dr
- 21 Shore Dr
- 51 Shore Dr
- 14 Brigantine Cir
- 12 Columbia Rd
- 11 Nautical Way
- 73 Bayden Path
- 107 Seaview Dr
- 10 Crescent St
- 125 Seaview Dr
- 15 Manomet Beach Blvd
- 28 Manomet Beach Blvd
- 475 Ship Pond Rd
- 1102 State Rd
- 100 Shallow Pond Ln
- 1092 State Rd
- 36 Provincetown View Rd
- 40 Provincetown View Rd

