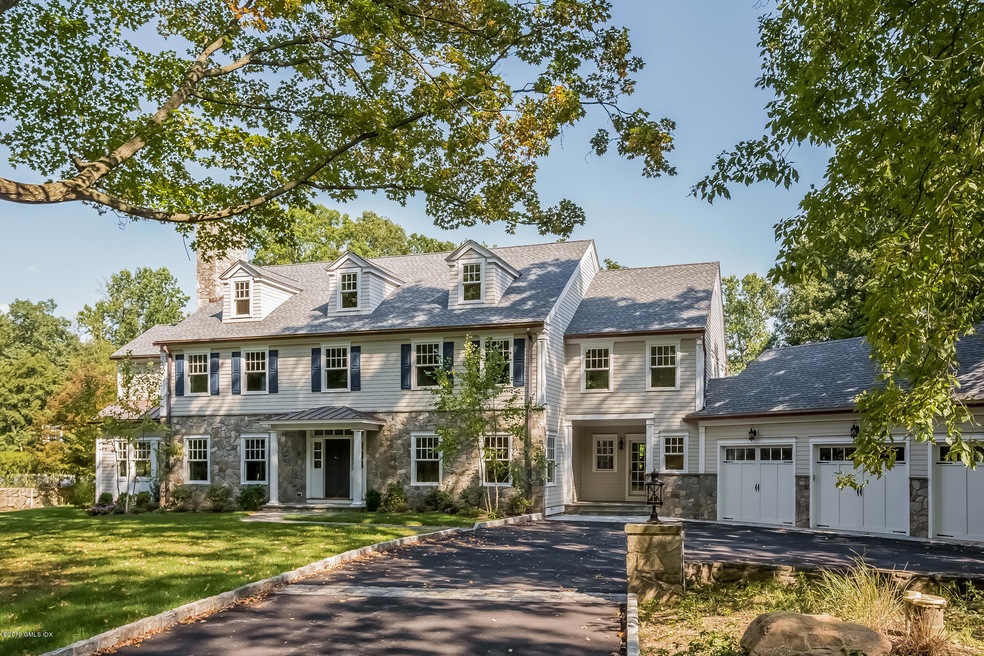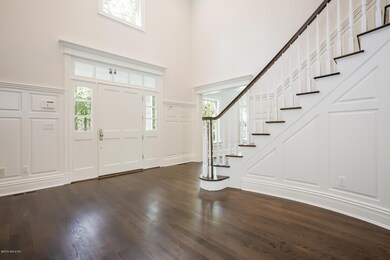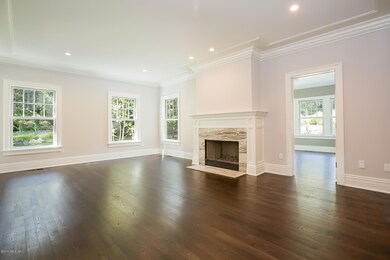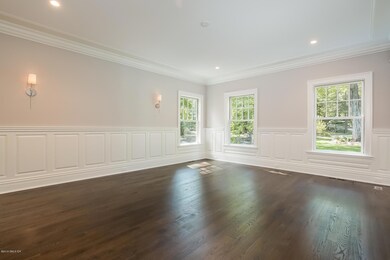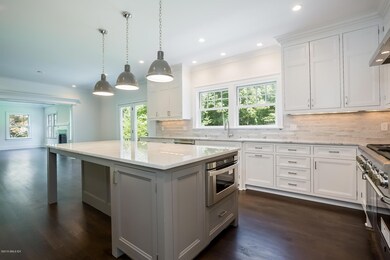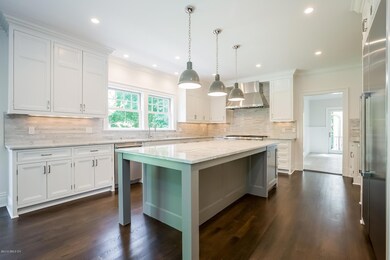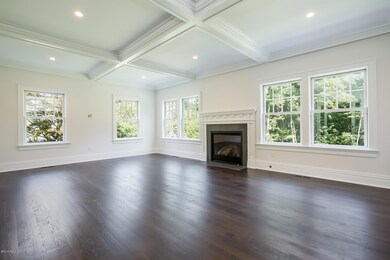
15 Cottontail Rd Cos Cob, CT 06807
Cos Cob NeighborhoodAbout This Home
As of June 2020On a quiet street off Stanwich Road you can have everything you need with 6000 + sq ft on 3 floors. The main level has a LR w/fp & wet bar, an office, the family room w/fp adjoins the gourmet Kitchen w/big island & french door to the stone terrace, a Butler's pantry with 2nd DW, Dining Room, huge mudroom, back stairs, and 2 powder rooms. Upstairs are 5 en-suite bedrooms including the Master Bedroom w/gas fp, tray ceiling, walk-in closets and a spa-like master bath w/radiant heat in floor. A separate laundry room off the back hallway and a walk-up attic provides great storage. The finished LL has the 6th bedroom with full bath and a big 2nd family room (that could later be divided into separate media or exercise rooms), has access to the backyard. walk-up attic w/600 sf of FAR left
Last Agent to Sell the Property
Coldwell Banker Realty License #REB.0293015 Listed on: 04/20/2020

Home Details
Home Type
Single Family
Est. Annual Taxes
$24,942
Year Built
2015
Lot Details
0
Parking
3
Listing Details
- Directions: Stanwich Road to Cottontail Rd #15
- Prop. Type: Residential
- Year Built: 2015
- Property Sub Type: Single Family Residence
- Lot Size Acres: 1.66
- Inclusions: Washer/Dryer, All Kitchen Applncs
- Architectural Style: Colonial
- Garage Yn: Yes
- Special Features: None
Interior Features
- Has Basement: Partially Finished
- Full Bathrooms: 6
- Half Bathrooms: 2
- Total Bedrooms: 6
- Fireplaces: 3
- Fireplace: Yes
- Interior Amenities: Sep Shower, Eat-in Kitchen, Kitchen Island, Back Stairs, Wet Bar, Bookcases
- Other Room LevelFP:_one_st50: 1
- Basement Type:Partially Finished: Yes
- Other Room Comments:Butler_squote_s Pantry: Yes
Exterior Features
- Roof: Asbestos Shingle
- Lot Features: Rolling
- Pool Private: No
- Construction Type: Clapboard, Stone
- Patio And Porch Features: Terrace
Garage/Parking
- Garage Spaces: 3.0
- General Property Info:Garage Desc: Attached
Utilities
- Water Source: Well
- Cooling: Central A/C
- Laundry Features: Laundry Room
- Cooling Y N: Yes
- Heating: Forced Air, Propane
- Heating Yn: Yes
- Sewer: Septic Tank
- Utilities: Propane
Schools
- Elementary School: North Street
- Middle Or Junior School: Central
Lot Info
- Zoning: RA-2
- Lot Size Sq Ft: 72309.6
- Parcel #: 08-3453
- ResoLotSizeUnits: Acres
Tax Info
- Tax Annual Amount: 25931.0
Ownership History
Purchase Details
Home Financials for this Owner
Home Financials are based on the most recent Mortgage that was taken out on this home.Purchase Details
Similar Homes in Cos Cob, CT
Home Values in the Area
Average Home Value in this Area
Purchase History
| Date | Type | Sale Price | Title Company |
|---|---|---|---|
| Warranty Deed | $2,930,000 | None Available | |
| Quit Claim Deed | -- | -- | |
| Quit Claim Deed | -- | -- |
Mortgage History
| Date | Status | Loan Amount | Loan Type |
|---|---|---|---|
| Previous Owner | $750,000 | Purchase Money Mortgage |
Property History
| Date | Event | Price | Change | Sq Ft Price |
|---|---|---|---|---|
| 12/18/2023 12/18/23 | Off Market | $2,930,000 | -- | -- |
| 06/04/2020 06/04/20 | Sold | $2,930,000 | -1.5% | $473 / Sq Ft |
| 06/04/2020 06/04/20 | Pending | -- | -- | -- |
| 01/03/2020 01/03/20 | For Sale | $2,975,000 | 0.0% | $480 / Sq Ft |
| 08/04/2017 08/04/17 | Rented | $14,250 | -10.9% | -- |
| 08/01/2017 08/01/17 | Under Contract | -- | -- | -- |
| 05/24/2017 05/24/17 | For Rent | $16,000 | 0.0% | -- |
| 12/27/2013 12/27/13 | Sold | $877,500 | -20.2% | $529 / Sq Ft |
| 11/27/2013 11/27/13 | Pending | -- | -- | -- |
| 09/09/2013 09/09/13 | For Sale | $1,100,000 | -- | $663 / Sq Ft |
Tax History Compared to Growth
Tax History
| Year | Tax Paid | Tax Assessment Tax Assessment Total Assessment is a certain percentage of the fair market value that is determined by local assessors to be the total taxable value of land and additions on the property. | Land | Improvement |
|---|---|---|---|---|
| 2025 | $24,942 | $2,071,580 | $526,120 | $1,545,460 |
| 2024 | $24,258 | $2,071,580 | $526,120 | $1,545,460 |
| 2023 | $23,595 | $2,071,580 | $526,120 | $1,545,460 |
| 2022 | $23,367 | $2,071,580 | $526,120 | $1,545,460 |
| 2021 | $25,731 | $2,220,120 | $478,310 | $1,741,810 |
| 2020 | $25,731 | $2,220,120 | $478,310 | $1,741,810 |
| 2019 | $25,931 | $2,220,120 | $478,310 | $1,741,810 |
| 2018 | $26,353 | $2,220,120 | $478,310 | $1,741,810 |
| 2017 | $25,267 | $2,222,290 | $478,310 | $1,743,980 |
| 2016 | $12,629 | $1,127,560 | $478,310 | $649,250 |
| 2015 | $8,830 | $783,510 | $716,870 | $66,640 |
| 2014 | $8,595 | $783,510 | $716,870 | $66,640 |
Agents Affiliated with this Home
-
Jackie Hammock

Seller's Agent in 2020
Jackie Hammock
Coldwell Banker Realty
(203) 561-0690
3 in this area
29 Total Sales
-
Victoria Thorman
V
Buyer's Agent in 2020
Victoria Thorman
Sotheby's International Realty
(203) 940-3048
4 in this area
16 Total Sales
-
L
Buyer's Agent in 2017
Lucia Salamone
William Raveis Real Estate
-
V
Seller's Agent in 2013
Valerie Herrmann
Berkshire Hathaway Home Services
Map
Source: Greenwich Association of REALTORS®
MLS Number: 108497
APN: GREE-000008-000000-003453
- 11 Winterset Rd
- 36 Horseshoe Rd
- 10 Old Forge Rd
- 25 Cogswell Ln
- 108 Canfield Dr
- 57 Old Mill Ln
- 12 Old Mill Ln
- 34 Carrington Dr
- 297 Cognewaugh Rd
- 802 Westover Rd
- 20 Winding Brook Ln
- 254 Stanwich Rd
- 656 Westover Rd
- 33 Carrington Dr
- 37 Carrington Dr
- 12 Alfred Ln
- 43 Hunting Ridge Rd
- 133 Macgregor Dr
- 33 Carrington Dr
- 0 June Rd Unit 3 170606008
