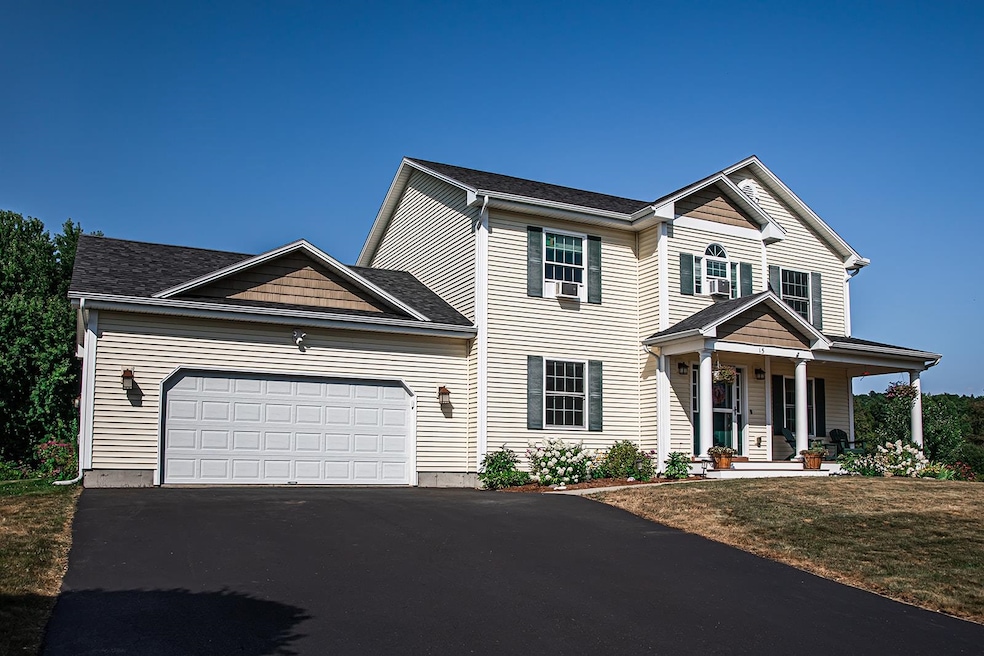
15 Cottonwood Colchester, VT 05446
Estimated payment $4,454/month
Highlights
- Very Popular Property
- 1.36 Acre Lot
- Deck
- Spa
- Colonial Architecture
- Den
About This Home
Step into timeless charm and modern comfort with this beautifully updated 3-bedroom, 2.5-bath Colonial, perfectly nestled on 1.36 acres of serene Vermont countryside. From the inviting covered front porch to the spacious rear deck or stone patio, this home offers the ideal blend of classic architecture and contemporary living. Inside, you'll find a thoughtfully designed layout featuring sunlit living spaces, a stylish kitchen, and a finished daylight basement—perfect for a home office, gym, or media room. The attached two-car garage adds convenience, while the expansive backyard provides endless possibilities for play, relaxation, and entertaining. Whether you're sipping coffee on the porch or tending to your garden, this property offers a peaceful retreat just minutes from everyday essentials. Located close to scenic walking trails and minutes to local schools, it's a haven for nature lovers and families alike. With ample outdoor space for gardening, gatherings, relaxing by the camp fire or simply soaking in the fresh air, this home is more than just a place to live—it's a lifestyle. Don’t miss your chance to own a slice of Vermont charm with all the modern updates you’ve been dreaming of. Delayed Showings until 8/16/25
Home Details
Home Type
- Single Family
Est. Annual Taxes
- $9,352
Year Built
- Built in 2013
Lot Details
- 1.36 Acre Lot
- Level Lot
- Garden
Parking
- 2 Car Garage
Home Design
- Colonial Architecture
- Concrete Foundation
- Wood Frame Construction
- Shingle Roof
- Vinyl Siding
Interior Spaces
- Property has 2 Levels
- Ceiling Fan
- Natural Light
- Family Room
- Living Room
- Dining Room
- Den
- Washer
Kitchen
- Gas Range
- Microwave
- Dishwasher
- Kitchen Island
Flooring
- Carpet
- Tile
- Vinyl Plank
Bedrooms and Bathrooms
- 3 Bedrooms
- En-Suite Bathroom
Finished Basement
- Basement Fills Entire Space Under The House
- Walk-Up Access
Outdoor Features
- Spa
- Deck
- Patio
- Shed
Utilities
- Baseboard Heating
- Hot Water Heating System
- Drilled Well
Community Details
- Trails
Map
Home Values in the Area
Average Home Value in this Area
Tax History
| Year | Tax Paid | Tax Assessment Tax Assessment Total Assessment is a certain percentage of the fair market value that is determined by local assessors to be the total taxable value of land and additions on the property. | Land | Improvement |
|---|---|---|---|---|
| 2024 | $10,027 | $0 | $0 | $0 |
| 2023 | $9,227 | $0 | $0 | $0 |
| 2022 | $7,791 | $0 | $0 | $0 |
| 2021 | $7,950 | $0 | $0 | $0 |
| 2020 | $7,842 | $0 | $0 | $0 |
| 2019 | $7,709 | $0 | $0 | $0 |
| 2018 | $7,584 | $0 | $0 | $0 |
| 2017 | $7,295 | $368,600 | $0 | $0 |
| 2016 | $7,207 | $368,600 | $0 | $0 |
Property History
| Date | Event | Price | Change | Sq Ft Price |
|---|---|---|---|---|
| 08/11/2025 08/11/25 | For Sale | $674,500 | +69.0% | $274 / Sq Ft |
| 03/13/2019 03/13/19 | Sold | $399,000 | -4.5% | $162 / Sq Ft |
| 02/09/2019 02/09/19 | Pending | -- | -- | -- |
| 01/23/2019 01/23/19 | Price Changed | $417,900 | -2.2% | $170 / Sq Ft |
| 01/09/2019 01/09/19 | For Sale | $427,500 | -- | $174 / Sq Ft |
Similar Homes in the area
Source: PrimeMLS
MLS Number: 5055851
APN: (048) 12-0130200000000
- 500 Depot Rd
- 179 Arbor Ln
- 45 Village Commons Unit 1
- 783 Main St
- 3880 Roosevelt Hwy
- 6 East Ave
- 202 Main St
- 72 6th St
- 54 Birchwood Dr
- 59 5th St
- 320 Lost Nation Rd
- 110 Field Green Dr
- 30 Canyon Estates Dr
- 195 Orchard Dr
- 203 Deer Ln Unit 6
- 1195 Bay Rd
- 774 Sand Rd
- 82 Shetland Ln
- 122 Justin Morgan Dr
- 694 Creek Farm Rd
- 107 Middle Rd
- 2198 Blakely Rd Unit 2
- 35 Indian Brook Rd Unit 1BR
- 235 Pearl St
- 36 Catamount Ln
- 1099 Barnes Ave
- 559 Malletts Bay Ave
- 375 Autumn Pond Way
- 62 Lincoln St
- 37 Bernard St Unit 37 B
- 119 Main St Unit 4A
- 10 Lyon Ln
- 79 Lafountain St
- 79 Lafountain St
- 79 Lafountain St
- 79 Lafountain St
- 277 E Allen St
- 251 Main St Unit B
- 4 Pearl St
- 4 Gaines Ct






