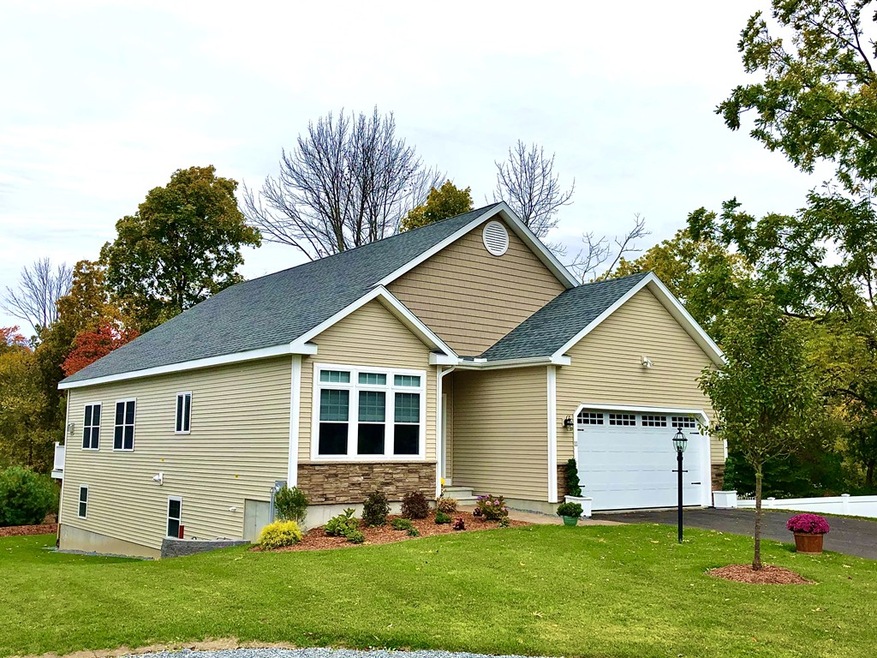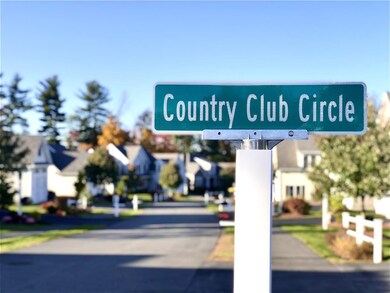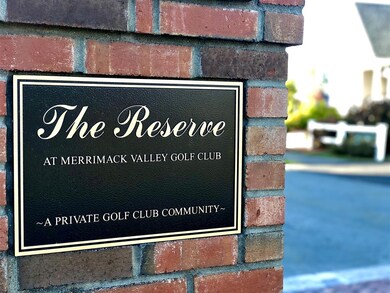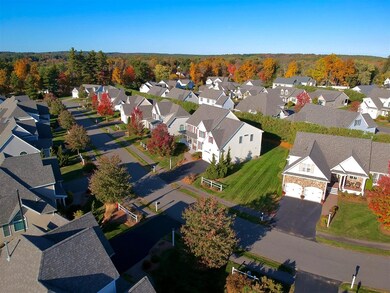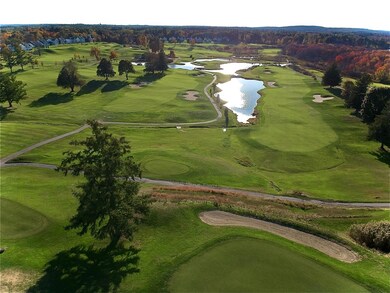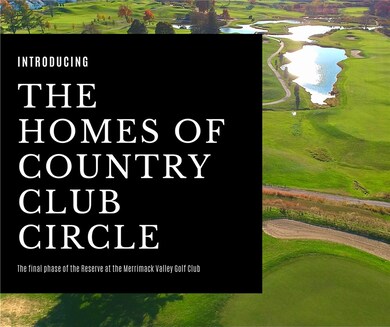
15 Country Lake Rd Methuen, MA 01844
The West End NeighborhoodEstimated Value: $816,000 - $900,000
Highlights
- Deck
- Wood Flooring
- Forced Air Heating and Cooling System
About This Home
As of December 2019The Homes of Country Club Circle, the final phase of the Merrimack Valley Golf Course neighborhood. Eleven new homes, prices starting at $559,900. No age restriction, gated community and landscape, snow removal and trash pick up managed by homeowners association for a low fee of $275.00. Four plans to choose from ranging from 1,278 sq.ft. on one level, 1,944 sq.ft. on one level and two models that have additional rooms on second level. Some lots accommodate walk out basements. Specs include hardwood flooring, granite, coffered ceiling, corner fireplace, two car attached garage, stone detailing on front and brick walkway. Each home has exclusive use of 10 ft around sides of home. See attached spec sheet and site plan. Enter through the gates of the Reserve. Bear right on Kerri Anne and right on Country Club Circle. Use 5 Kerri Anne Circle on GPS.
Home Details
Home Type
- Single Family
Est. Annual Taxes
- $8,018
Year Built
- Built in 2019
Lot Details
- 6,970
Parking
- 2 Car Garage
Kitchen
- Range
- Microwave
- Dishwasher
- Disposal
Flooring
- Wood
- Wall to Wall Carpet
Outdoor Features
- Deck
Utilities
- Forced Air Heating and Cooling System
- Heating System Uses Gas
- Water Holding Tank
Additional Features
- Basement
Ownership History
Purchase Details
Home Financials for this Owner
Home Financials are based on the most recent Mortgage that was taken out on this home.Purchase Details
Home Financials for this Owner
Home Financials are based on the most recent Mortgage that was taken out on this home.Purchase Details
Home Financials for this Owner
Home Financials are based on the most recent Mortgage that was taken out on this home.Similar Homes in the area
Home Values in the Area
Average Home Value in this Area
Purchase History
| Date | Buyer | Sale Price | Title Company |
|---|---|---|---|
| Nolet Steven M | $492,900 | -- | |
| Normandy Thomas E | $435,000 | -- | |
| Turano David Timothy | $289,000 | -- |
Mortgage History
| Date | Status | Borrower | Loan Amount |
|---|---|---|---|
| Open | Nolet Steven M | $417,000 | |
| Closed | Nolet Steven M | $415,000 | |
| Previous Owner | Caloggero Chris | $172,000 | |
| Previous Owner | Caloggero Chris | $200,000 | |
| Previous Owner | Caloggero Chris | $217,000 | |
| Previous Owner | Caloggero Chris | $20,000 |
Property History
| Date | Event | Price | Change | Sq Ft Price |
|---|---|---|---|---|
| 12/23/2019 12/23/19 | Sold | $579,900 | 0.0% | $298 / Sq Ft |
| 11/13/2019 11/13/19 | Pending | -- | -- | -- |
| 11/08/2019 11/08/19 | For Sale | $579,900 | 0.0% | $298 / Sq Ft |
| 11/08/2019 11/08/19 | Pending | -- | -- | -- |
| 10/15/2019 10/15/19 | For Sale | $579,900 | -- | $298 / Sq Ft |
Tax History Compared to Growth
Tax History
| Year | Tax Paid | Tax Assessment Tax Assessment Total Assessment is a certain percentage of the fair market value that is determined by local assessors to be the total taxable value of land and additions on the property. | Land | Improvement |
|---|---|---|---|---|
| 2025 | $8,018 | $757,800 | $309,900 | $447,900 |
| 2024 | $7,888 | $726,300 | $272,700 | $453,600 |
| 2023 | $15,574 | $646,100 | $241,400 | $404,700 |
| 2022 | $14,297 | $575,600 | $210,300 | $365,300 |
| 2021 | $14,225 | $536,400 | $200,000 | $336,400 |
| 2020 | $13,828 | $521,900 | $200,000 | $321,900 |
| 2019 | $13,241 | $489,700 | $189,600 | $300,100 |
| 2018 | $13,312 | $474,600 | $189,600 | $285,000 |
| 2017 | $12,318 | $449,500 | $189,600 | $259,900 |
| 2016 | $6,583 | $444,500 | $189,600 | $254,900 |
| 2015 | $6,344 | $434,500 | $189,600 | $244,900 |
Agents Affiliated with this Home
-
Sam McLennan

Seller's Agent in 2019
Sam McLennan
Century 21 McLennan & Company
(774) 262-9178
6 in this area
67 Total Sales
Map
Source: MLS Property Information Network (MLS PIN)
MLS Number: 72580026
APN: TOPS-000075-000018
- 15 Country Lake Rd
- 11 Country Lake Rd
- 24 Country Lake Rd
- 19 Country Lake Rd
- 12 Country Lake Rd
- 1 Bumpy Ln
- 7 Country Lake Rd
- 28 Country Lake Rd
- 8 Country Lake Rd
- 4 Bumpy Ln
- 6 Bumpy Ln
- 6 Bumpy Ln
- 6 Bumpy Ln Unit A
- 6 Bumpy Ln Unit B
- 45 Palanga St
- 3 Country Lake Rd
- 4 Country Lake Rd
- 46 Palanga St
- 17 Bumpy Ln
- 41 Palanga St
