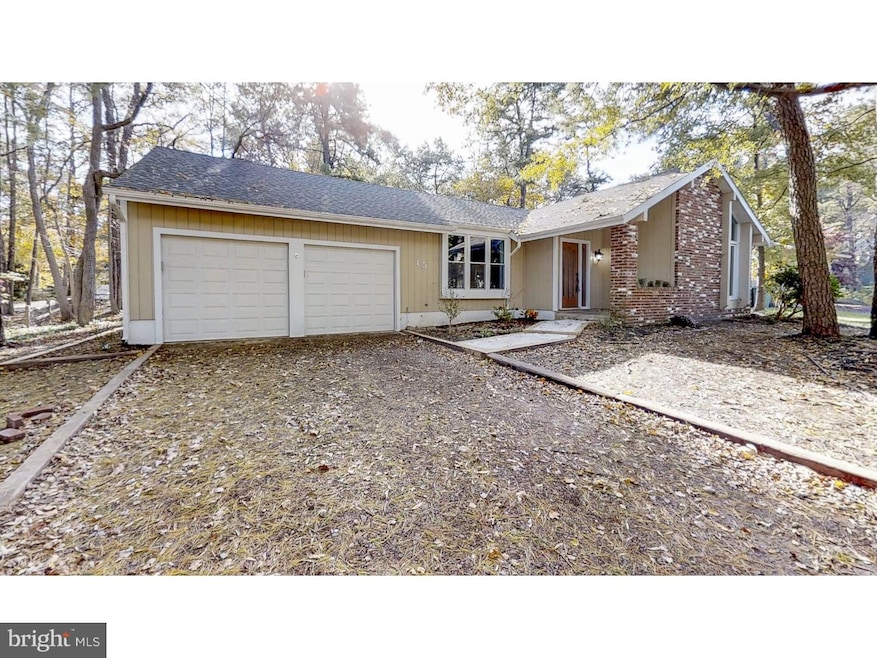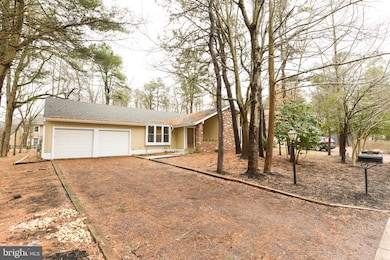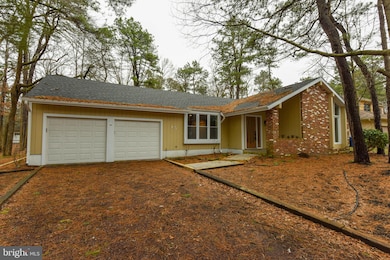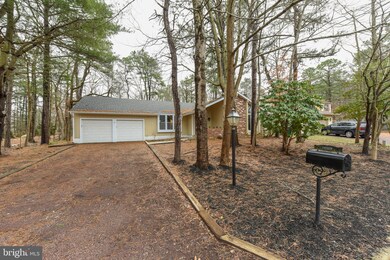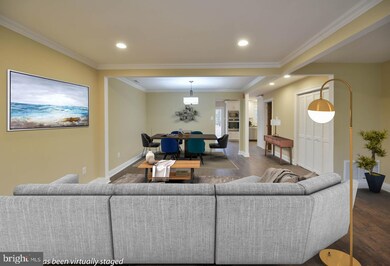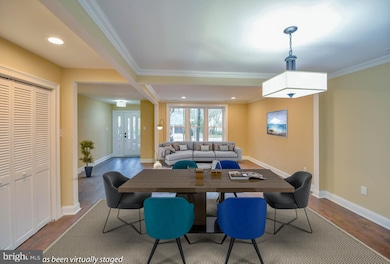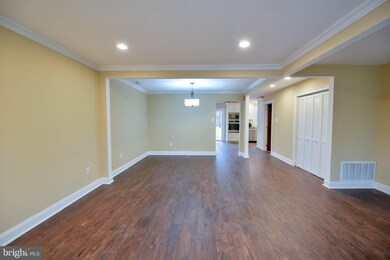
15 Coventry Cir E Marlton, NJ 08053
Kings Grant NeighborhoodEstimated Value: $515,487 - $608,000
Highlights
- Waterfront
- Rambler Architecture
- Sun or Florida Room
- Cherokee High School Rated A-
- Wood Flooring
- Community Pool
About This Home
As of April 2019Lake Accessible! Totally rehabbed ranch home with great features. This lovely home offers new Roof, new Gutters, fresh Paint, New Hardwood Flooring, Totally renovated bathrooms, New Solid Wood Kitchen Cabinets, New stainless steel appliances, Granite Counter Tops, New Garage Doors New HVAC Systems, New Water-Heater, New Recess and Ceiling Lights, Lake Access. Large Sunroom with new skylight will make summer parties GREAT! Schedule your showing and you won't be disappointed!
Last Agent to Sell the Property
HomeSmart First Advantage Realty License #9693664 Listed on: 02/01/2019

Home Details
Home Type
- Single Family
Est. Annual Taxes
- $8,187
Year Built
- Built in 1983
Lot Details
- 0.4 Acre Lot
- Waterfront
HOA Fees
- $29 Monthly HOA Fees
Home Design
- Rambler Architecture
- Shingle Roof
- Wood Siding
Interior Spaces
- 2,092 Sq Ft Home
- Property has 1 Level
- Brick Fireplace
- Family Room
- Living Room
- Dining Room
- Sun or Florida Room
- Wood Flooring
- Laundry on main level
Kitchen
- Built-In Oven
- Cooktop
- Built-In Microwave
- Disposal
Bedrooms and Bathrooms
- 3 Main Level Bedrooms
- En-Suite Primary Bedroom
- 2 Full Bathrooms
Parking
- Stone Driveway
- On-Street Parking
Outdoor Features
- Water Access
- Property is near a lake
Utilities
- Forced Air Heating and Cooling System
- Natural Gas Water Heater
Listing and Financial Details
- Home warranty included in the sale of the property
- Assessor Parcel Number 13-00051 04-00040
Community Details
Overview
- Association fees include pool(s), common area maintenance
- Kings Grant Subdivision
Recreation
- Community Playground
- Community Pool
Ownership History
Purchase Details
Home Financials for this Owner
Home Financials are based on the most recent Mortgage that was taken out on this home.Purchase Details
Home Financials for this Owner
Home Financials are based on the most recent Mortgage that was taken out on this home.Purchase Details
Purchase Details
Purchase Details
Purchase Details
Purchase Details
Home Financials for this Owner
Home Financials are based on the most recent Mortgage that was taken out on this home.Purchase Details
Similar Homes in Marlton, NJ
Home Values in the Area
Average Home Value in this Area
Purchase History
| Date | Buyer | Sale Price | Title Company |
|---|---|---|---|
| Delvalle Jeffrey R | $330,999 | None Available | |
| E Phi Sure Llc | -- | Coastal Title Agency Inc | |
| V&C Developmemt Llc | $177,500 | Coastal Title Agency Inc | |
| The Bank Of New York Mellon | -- | None Available | |
| Wilhelmus Christy D | -- | None Available | |
| Mccown Betty | -- | None Available | |
| Smith Christy D | -- | Surety Title Agency Of Centr | |
| Smith Kelly R | $186,000 | -- |
Mortgage History
| Date | Status | Borrower | Loan Amount |
|---|---|---|---|
| Open | Delvalle Jeffrey R | $314,449 | |
| Previous Owner | Smith Christy D | $260,000 |
Property History
| Date | Event | Price | Change | Sq Ft Price |
|---|---|---|---|---|
| 04/02/2019 04/02/19 | Sold | $330,999 | +0.3% | $158 / Sq Ft |
| 03/04/2019 03/04/19 | Pending | -- | -- | -- |
| 02/01/2019 02/01/19 | For Sale | $329,900 | +85.9% | $158 / Sq Ft |
| 04/27/2018 04/27/18 | Sold | $177,500 | -6.5% | $85 / Sq Ft |
| 02/01/2018 02/01/18 | Pending | -- | -- | -- |
| 01/19/2018 01/19/18 | Price Changed | $189,900 | -3.6% | $91 / Sq Ft |
| 12/19/2017 12/19/17 | For Sale | $196,950 | -- | $94 / Sq Ft |
Tax History Compared to Growth
Tax History
| Year | Tax Paid | Tax Assessment Tax Assessment Total Assessment is a certain percentage of the fair market value that is determined by local assessors to be the total taxable value of land and additions on the property. | Land | Improvement |
|---|---|---|---|---|
| 2024 | $9,478 | $297,200 | $105,000 | $192,200 |
| 2023 | $9,478 | $295,000 | $105,000 | $190,000 |
| 2022 | $9,054 | $295,000 | $105,000 | $190,000 |
| 2021 | $8,841 | $295,000 | $105,000 | $190,000 |
| 2020 | $8,726 | $295,000 | $105,000 | $190,000 |
| 2019 | $8,655 | $295,000 | $105,000 | $190,000 |
| 2018 | $8,187 | $283,000 | $105,000 | $178,000 |
| 2017 | $8,091 | $283,000 | $105,000 | $178,000 |
| 2016 | $7,893 | $283,000 | $105,000 | $178,000 |
| 2015 | $7,754 | $283,000 | $105,000 | $178,000 |
| 2014 | $7,533 | $283,000 | $105,000 | $178,000 |
Agents Affiliated with this Home
-
Hakan Karahan

Seller's Agent in 2019
Hakan Karahan
HomeSmart First Advantage Realty
(609) 868-6888
295 Total Sales
-
Marianne Post

Buyer's Agent in 2019
Marianne Post
BHHS Fox & Roach
(609) 668-3535
9 in this area
135 Total Sales
-
John Zeigler

Seller's Agent in 2018
John Zeigler
Vylla Home
(609) 649-3106
107 Total Sales
-
S
Buyer's Agent in 2018
Sean Ercan
HomeSmart First Advantage Realty
Map
Source: Bright MLS
MLS Number: NJBL300608
APN: 13-00051-04-00040
- 9 Coventry Cir E
- 17 Dartmouth Ct
- 135 Woodlake Dr
- 169 Woodlake Dr Unit 169
- 29 Forestview Ct
- 390 Woodlake Dr Unit 87
- 84 Woodlake Dr Unit 84
- 43 Cranberry Ct Unit 139
- 6 Cranberry Ct Unit 102
- 24 Woodlake Dr Unit 24
- 42 Sweetfern Ct Unit 42
- 18 Five Crown Royal
- 61 Grand Banks Cir Unit 61
- 63 Grand Banks Cir Unit 63
- 26 Grand Banks Cir Unit 26
- 7 Benchly Way
- 66 Bridgewater Dr Unit 124A
- 64 Bridgewater Dr
- 8 Chelmsford Ct Unit 193A
- 7 Georgian Ct
- 15 Coventry Cir E
- 17 Coventry Cir E
- 13 Coventry Cir E
- 19 Coventry Cir E
- 11 Coventry Cir E
- 14 Coventry Cir E
- 12 Coventry Cir E
- 16 Coventry Cir E
- 23 Coventry Cir E
- 21 Coventry Cir E
- 10 Coventry Cir E
- 18 Coventry Cir E
- 2 Dartmouth Ct
- 8 Coventry Cir E
- 20 Coventry Cir E
- 5 Elizabeth Ct
- 6 Elizabeth Ct
- 27 Elizabeth Ct S
- 2 Elizabeth Ct
- 4 Elizabeth Ct
