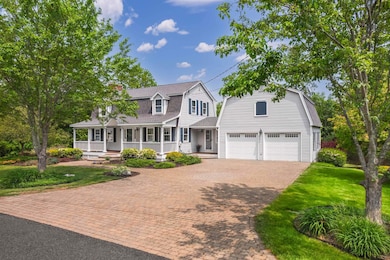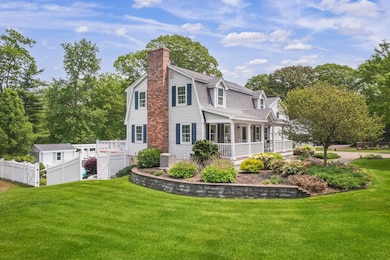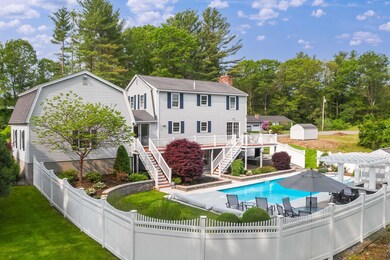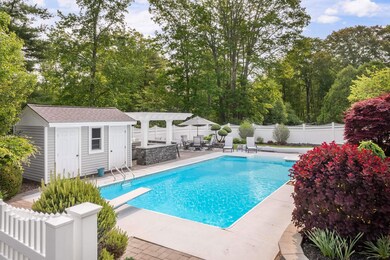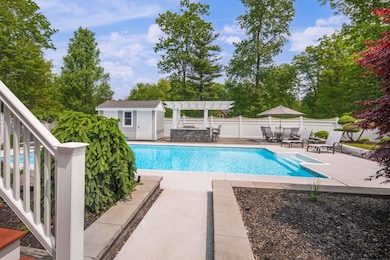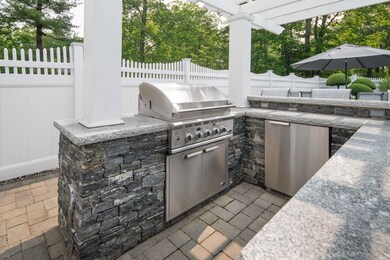Nestled in a desirable neighborhood just minutes from pristine area beaches and vibrant Downtown Portsmouth, this charming three-bedroom Gambrel home offers over 2,700 square feet of thoughtfully designed living space. Resort-style living awaits with a heated in-ground pool, manicured grounds, and an incredible U-shaped outdoor kitchen under a pergola, complete with granite counters, bar seating, built-in BBQ grill, refrigerator, and more. A welcoming front porch sets the tone for the warmth and elegance within, leading to an open and inviting interior. The first level boasts an updated eat-in kitchen with gleaming granite countertops, crown moldings, tile floors, and a custom tile backsplash. A front-to-back living room, complete with a cozy gas fireplace and slider to the rear deck, enhances the home's inviting atmosphere. A spacious formal dining room, a half bath with laundry, a functional mudroom with additional deck access, and a two-car attached garage provide both convenience and style. Upstairs, is the expansive primary bedroom, a full bath and two additional bedrooms, offering comfortable accommodations for family and guests alike. Designed for effortless indoor and outdoor entertaining, the lower level opens onto the pool patio and features a built-in bar alongside two additional rooms perfect for storage, a home office, gym space, or overflow guest space. The nearly one-acre property is partially fenced and has two outdoor sheds.


