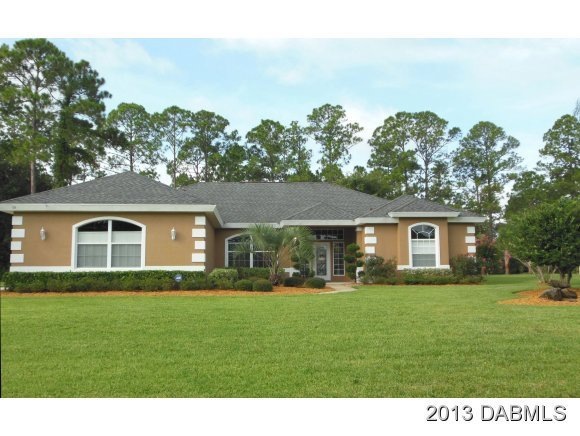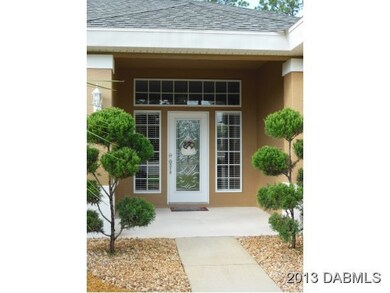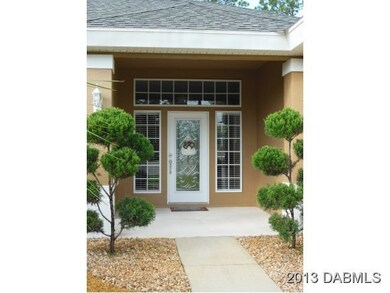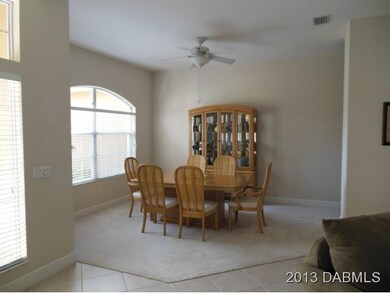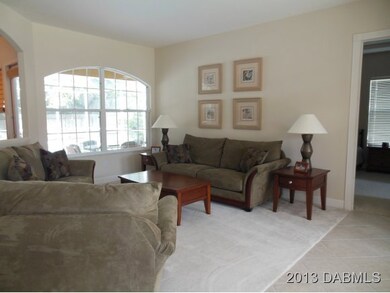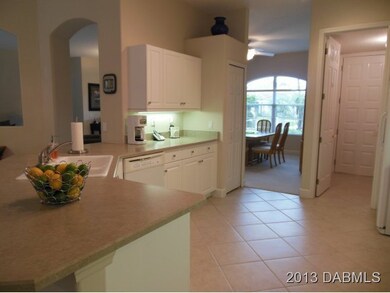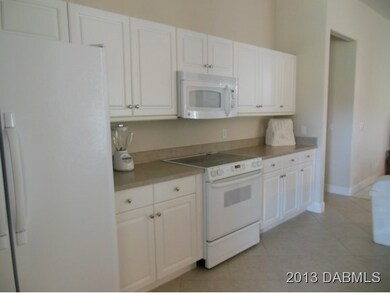
15 Crescent Lake Way Ormond Beach, FL 32174
Breakaway Trails NeighborhoodHighlights
- Tennis Courts
- Clubhouse
- Cul-De-Sac
- Heated In Ground Pool
- Screened Porch
- Fireplace
About This Home
As of February 2020-Tucked away on quiet cul-de-sac sits this 4 bedroom 2 bath Westminster pool home. Special feature is side-entry 3 car garage. Screened lanai with pool/spa is great for entertaining and relaxing. Split bedroom plan, newer central air/heat, upgraded front entryway door. Pleasure to show.
Last Agent to Sell the Property
Maria Lewis
RE/MAX Property Centre
Last Buyer's Agent
Karen Wiles
Buyer's Agent of East Florida License #0648741
Home Details
Home Type
- Single Family
Est. Annual Taxes
- $3,671
Year Built
- Built in 2001
Lot Details
- Lot Dimensions are 115x130
- Cul-De-Sac
- South Facing Home
HOA Fees
- $87 Monthly HOA Fees
Parking
- 3 Car Garage
Home Design
- Shingle Roof
- Concrete Block And Stucco Construction
- Block And Beam Construction
Interior Spaces
- 2,473 Sq Ft Home
- 1-Story Property
- Ceiling Fan
- Fireplace
- Family Room
- Living Room
- Dining Room
- Screened Porch
Kitchen
- Electric Range
- Microwave
- Dishwasher
- Disposal
Flooring
- Carpet
- Tile
Bedrooms and Bathrooms
- 4 Bedrooms
- 2 Full Bathrooms
Laundry
- Dryer
- Washer
Pool
- Heated In Ground Pool
- Screen Enclosure
Outdoor Features
- Tennis Courts
- Screened Patio
Additional Features
- Accessible Common Area
- Central Heating and Cooling System
Listing and Financial Details
- Homestead Exemption
- Assessor Parcel Number 412604000140
Community Details
Overview
- Association fees include security
- Breakaway Trails Subdivision
Recreation
- Tennis Courts
- Community Pool
Additional Features
- Clubhouse
- Security
Ownership History
Purchase Details
Home Financials for this Owner
Home Financials are based on the most recent Mortgage that was taken out on this home.Purchase Details
Home Financials for this Owner
Home Financials are based on the most recent Mortgage that was taken out on this home.Purchase Details
Home Financials for this Owner
Home Financials are based on the most recent Mortgage that was taken out on this home.Purchase Details
Home Financials for this Owner
Home Financials are based on the most recent Mortgage that was taken out on this home.Purchase Details
Purchase Details
Purchase Details
Home Financials for this Owner
Home Financials are based on the most recent Mortgage that was taken out on this home.Purchase Details
Map
Similar Homes in Ormond Beach, FL
Home Values in the Area
Average Home Value in this Area
Purchase History
| Date | Type | Sale Price | Title Company |
|---|---|---|---|
| Warranty Deed | $345,000 | Attorney | |
| Warranty Deed | $327,500 | Really Pro Title | |
| Warranty Deed | $290,000 | Southern Title Hldg Co Llc | |
| Special Warranty Deed | $256,000 | Attorney | |
| Trustee Deed | -- | Attorney | |
| Trustee Deed | -- | Attorney | |
| Warranty Deed | $240,000 | -- | |
| Deed | $191,500 | -- |
Mortgage History
| Date | Status | Loan Amount | Loan Type |
|---|---|---|---|
| Open | $165,000 | New Conventional | |
| Previous Owner | $145,000 | New Conventional | |
| Previous Owner | $75,000 | Credit Line Revolving | |
| Previous Owner | $173,496 | New Conventional | |
| Previous Owner | $170,000 | No Value Available |
Property History
| Date | Event | Price | Change | Sq Ft Price |
|---|---|---|---|---|
| 02/25/2020 02/25/20 | Sold | $345,000 | 0.0% | $140 / Sq Ft |
| 01/25/2020 01/25/20 | Pending | -- | -- | -- |
| 10/04/2019 10/04/19 | For Sale | $345,000 | +5.3% | $140 / Sq Ft |
| 05/02/2016 05/02/16 | Sold | $327,500 | 0.0% | $132 / Sq Ft |
| 04/17/2016 04/17/16 | Pending | -- | -- | -- |
| 04/04/2016 04/04/16 | For Sale | $327,500 | +12.9% | $132 / Sq Ft |
| 08/23/2013 08/23/13 | Sold | $290,000 | 0.0% | $117 / Sq Ft |
| 08/06/2013 08/06/13 | Pending | -- | -- | -- |
| 07/25/2013 07/25/13 | For Sale | $290,000 | -- | $117 / Sq Ft |
Tax History
| Year | Tax Paid | Tax Assessment Tax Assessment Total Assessment is a certain percentage of the fair market value that is determined by local assessors to be the total taxable value of land and additions on the property. | Land | Improvement |
|---|---|---|---|---|
| 2025 | $4,089 | $309,631 | -- | -- |
| 2024 | $4,089 | $300,905 | -- | -- |
| 2023 | $4,089 | $292,141 | $0 | $0 |
| 2022 | $3,965 | $283,632 | $0 | $0 |
| 2021 | $4,111 | $275,371 | $0 | $0 |
| 2020 | $5,607 | $318,517 | $55,000 | $263,517 |
| 2019 | $5,376 | $302,849 | $55,250 | $247,599 |
| 2018 | $5,575 | $305,660 | $55,250 | $250,410 |
| 2017 | $5,526 | $289,755 | $55,250 | $234,505 |
| 2016 | -- | $235,296 | $0 | $0 |
| 2015 | -- | $233,660 | $0 | $0 |
| 2014 | -- | $231,806 | $0 | $0 |
Source: Daytona Beach Area Association of REALTORS®
MLS Number: 547042
APN: 4126-04-00-0140
- 10 Carriage Creek Way
- 5 Lake Isle Way
- 6 Leisure Wood Way
- 24 Lake Vista Way
- 11 Forest View Way
- 5 Fawn Pass Way
- 75 Apian Way
- 3 Forest View Way
- 16 Forest View Way
- 56 Winding Creek Way
- 62 Apian Way
- 28 Shadowcreek Way
- 80 Foxcroft Run
- 59 Apian Way
- 11 Monte Savino Blvd
- 1 Crooked Bridge Way
- 36 Allenwood Look
- 15 Dartmouth Trace
- 32 Allenwood Look
- 27 Winding Creek Way
