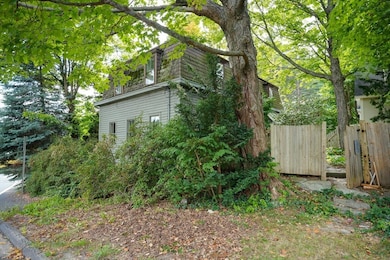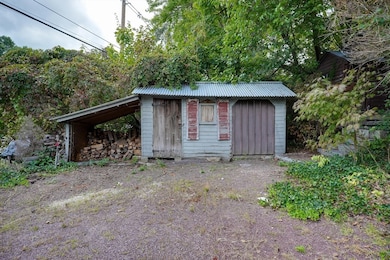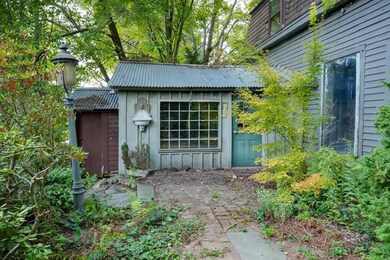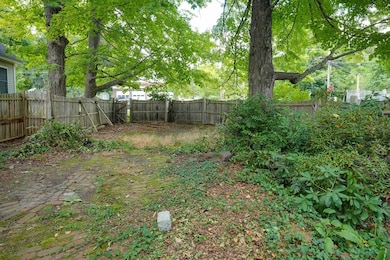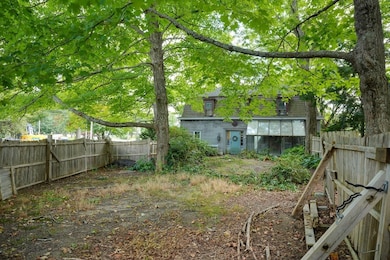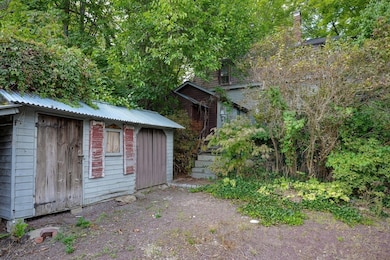Estimated payment $2,714/month
Highlights
- Hot Property
- Greek Revival Architecture
- No HOA
- Center School Rated A
- Corner Lot
- 2-minute walk to Town Center Park
About This Home
In the heart of Stow, the historic Joel Herbert Marshall and Eunice Wolcott House sits in a prime location, just steps from the Upper Common, the library, and Town Hall. Ideal for investors, builders, or buyers looking to transform a historic landmark into a project of great value and character. The property requires a full renovation, and the lot offers exceptional potential for those wishing to restore, redesign, or develop a unique project for various purposes. The first floor features a kitchen integrated with the dining room and greenhouse-style windows that allow abundant natural light and create a charming visual connection between the interior space and the expansive backyard. The second floor includes four spacious rooms, offering flexibility to create 4 to 5 bedrooms. With a long history of mixed residential and commercial use, this property is ideal for investors, builders, or buyers seeking to transform a historic landmark into a project of significant value and personality
Home Details
Home Type
- Single Family
Est. Annual Taxes
- $7,454
Year Built
- Built in 1850
Lot Details
- 7,405 Sq Ft Lot
- Corner Lot
Home Design
- 1,970 Sq Ft Home
- Greek Revival Architecture
- Second Empire Architecture
- Brick Foundation
- Stone Foundation
- Frame Construction
- Shingle Roof
- Wood Roof
Bedrooms and Bathrooms
- 4 Bedrooms
Parking
- 3 Car Parking Spaces
- Off-Street Parking
Outdoor Features
- Patio
Utilities
- No Cooling
- Forced Air Heating System
- Heating System Uses Natural Gas
- Private Sewer
Community Details
- No Home Owners Association
Listing and Financial Details
- Assessor Parcel Number 000U10/01,777941
Map
Home Values in the Area
Average Home Value in this Area
Tax History
| Year | Tax Paid | Tax Assessment Tax Assessment Total Assessment is a certain percentage of the fair market value that is determined by local assessors to be the total taxable value of land and additions on the property. | Land | Improvement |
|---|---|---|---|---|
| 2025 | $7,454 | $427,900 | $295,200 | $132,700 |
| 2024 | $6,841 | $403,100 | $270,400 | $132,700 |
| 2023 | $6,862 | $378,500 | $245,800 | $132,700 |
| 2022 | $6,823 | $348,800 | $204,800 | $144,000 |
| 2021 | $7,133 | $357,000 | $204,800 | $152,200 |
| 2020 | $6,746 | $327,300 | $189,500 | $137,800 |
| 2019 | $6,033 | $299,700 | $189,500 | $110,200 |
| 2018 | $6,288 | $299,700 | $189,500 | $110,200 |
| 2017 | $6,523 | $316,800 | $189,500 | $127,300 |
| 2016 | $6,044 | $302,500 | $175,200 | $127,300 |
| 2015 | $5,816 | $291,100 | $163,800 | $127,300 |
Property History
| Date | Event | Price | List to Sale | Price per Sq Ft |
|---|---|---|---|---|
| 12/08/2025 12/08/25 | For Sale | $399,000 | -- | $203 / Sq Ft |
Purchase History
| Date | Type | Sale Price | Title Company |
|---|---|---|---|
| Quit Claim Deed | -- | None Available | |
| Deed | -- | -- |
Mortgage History
| Date | Status | Loan Amount | Loan Type |
|---|---|---|---|
| Previous Owner | $43,500 | Commercial | |
| Previous Owner | $25,000 | Commercial |
Source: MLS Property Information Network (MLS PIN)
MLS Number: 73460688
APN: STOW-000010-000000-U000001
- 260 Great Rd
- 30-6 Taylor Rd
- 40 Saw Mill Rd
- 34 Meeting House Ln Unit 208
- 85 Red Acre Rd
- 207 Boxboro Rd
- 9 Cortland Dr Unit 9
- 68 Hudson Rd
- 28 Mcintosh Dr Unit 22
- 94 Hudson Rd
- 12 Patti Ln
- 3 Apple Ridge Rd Unit 5
- 220 Red Acre Rd
- 51 Heather Ln Unit 51
- 143 Hudson Rd
- 12 Nick Ln
- 12 Assabet St
- 6 Durant Ave
- 162 Summer St
- 3 Heather Hill Rd
- 10 Mill St Unit X
- 121 Summer Hill
- 10 Riverbank Rd Unit 2
- 165 Main St Unit 3
- 14 Glendale St Unit 14 Glendale St
- 113 Central St
- 117 Central St
- 206 Central St Unit 1
- 117 Central St Unit E-03
- 117 Central St Unit A-09
- 117 Central St Unit F-03
- 19 Railroad St Unit A2
- 12 Digital Way
- 81 Liberty Square Rd Unit 16B
- 9 Windsor Ave Unit 9-A
- 1 Windsor Ave Unit 1
- 134 Russet Ln Unit 134
- 49 Douglas Ave Unit 51
- 315 Central St Unit B
- 154 Prospect St Unit 154

