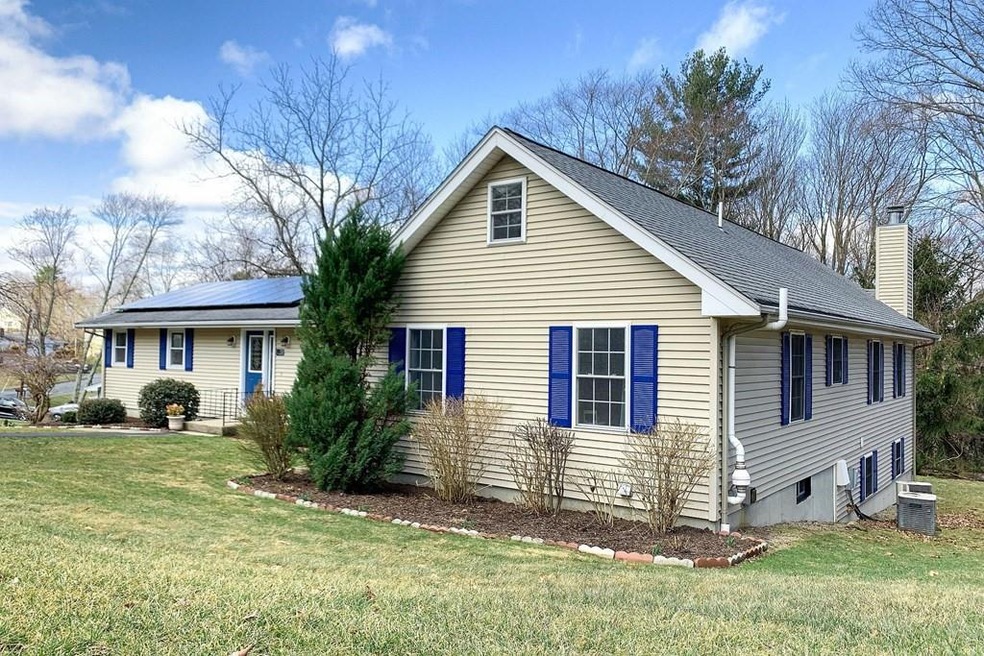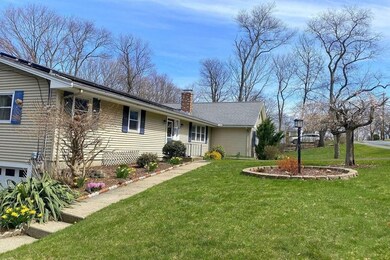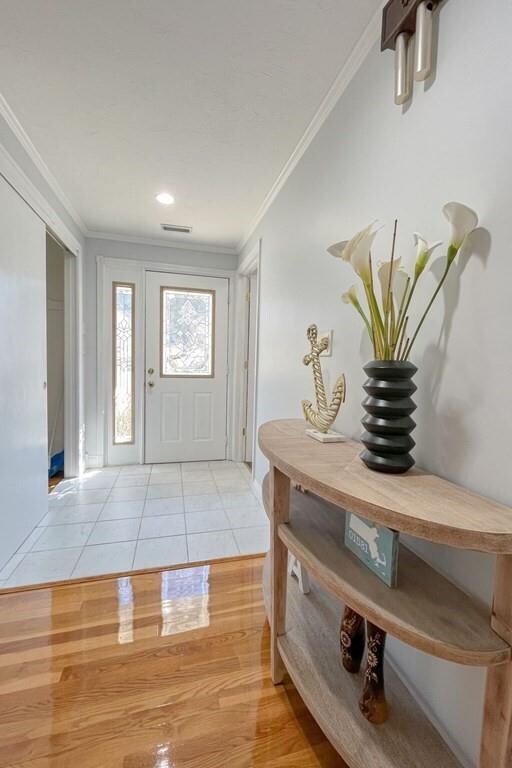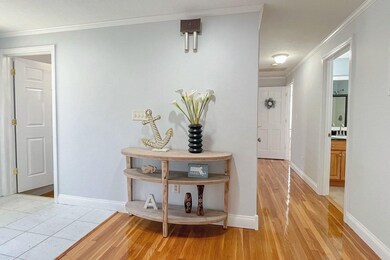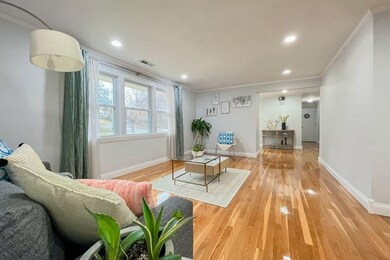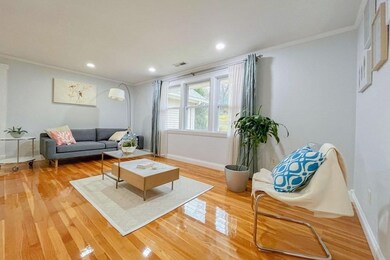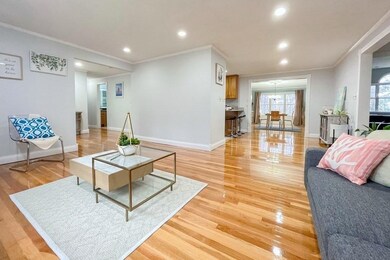
15 Crestview Dr Westborough, MA 01581
Estimated Value: $948,000 - $1,077,000
Highlights
- Deck
- Family Room with Fireplace
- Ranch Style House
- Westborough High School Rated A+
- Wooded Lot
- Cathedral Ceiling
About This Home
As of May 2022Hidden gem located in one of the most desirable neighborhoods! Sunny ranch with colonial flair, 3 mins drive to major highways, walking distance to restaurants. * 2000 expansion with high ceiling family room and master bedroom, 2021 new deck, and 2022 fresh renovation and brand new range. Thoughtfully constructed and great attention to details. * Open floor plan on the main level features a living room, a family room, kitchen, 3B, and 2BR. Master bedroom includes a walk-in closet and an ensuite bathroom that has double sinks lined with quartz countertops and a grand mirror. Sunlit interior with windows throughout. A dining room, sunroom, and 2 staircases complete this floor. * Spacious finished basement offers 1B, 1 double-sink BR, walk-in closet, mud room, walk-out living room, two-car garage, and an extra roomy function room that offers exceptional storage space and a potential in-law suite. * Energy-efficient with solar panels.
Home Details
Home Type
- Single Family
Est. Annual Taxes
- $8,779
Year Built
- Built in 1970
Lot Details
- 0.53 Acre Lot
- Wooded Lot
Parking
- 2 Car Attached Garage
- Tuck Under Parking
- Driveway
- Open Parking
- Off-Street Parking
Home Design
- Ranch Style House
- Frame Construction
- Shingle Roof
- Radon Mitigation System
- Concrete Perimeter Foundation
Interior Spaces
- 3,482 Sq Ft Home
- Cathedral Ceiling
- Ceiling Fan
- Skylights
- Insulated Windows
- Mud Room
- Family Room with Fireplace
- 2 Fireplaces
- Sitting Room
- Dining Area
- Play Room
- Sun or Florida Room
- Attic Access Panel
Kitchen
- Range
- Microwave
- Dishwasher
- Kitchen Island
- Solid Surface Countertops
Flooring
- Wood
- Wall to Wall Carpet
- Laminate
- Ceramic Tile
- Vinyl
Bedrooms and Bathrooms
- 4 Bedrooms
- Walk-In Closet
- 4 Full Bathrooms
Laundry
- Dryer
- Washer
Finished Basement
- Walk-Out Basement
- Basement Fills Entire Space Under The House
- Interior Basement Entry
- Garage Access
- Laundry in Basement
Eco-Friendly Details
- Energy-Efficient Thermostat
Outdoor Features
- Deck
- Enclosed patio or porch
Schools
- Hastings Elementary School
- Mill Pond Middle School
- Westborough High School
Utilities
- Forced Air Heating and Cooling System
- 2 Cooling Zones
- 2 Heating Zones
- Heating System Uses Oil
- 110 Volts
- Oil Water Heater
- Private Sewer
Community Details
- No Home Owners Association
Listing and Financial Details
- Assessor Parcel Number M:0035 B:000116 L:0,1737223
Ownership History
Purchase Details
Home Financials for this Owner
Home Financials are based on the most recent Mortgage that was taken out on this home.Purchase Details
Home Financials for this Owner
Home Financials are based on the most recent Mortgage that was taken out on this home.Purchase Details
Purchase Details
Similar Homes in Westborough, MA
Home Values in the Area
Average Home Value in this Area
Purchase History
| Date | Buyer | Sale Price | Title Company |
|---|---|---|---|
| Chen Huamin | $400,000 | -- | |
| Yoon Min Ki | $425,000 | -- | |
| Kim Seung K | $150,000 | -- | |
| Kim Boksoon | $150,000 | -- |
Mortgage History
| Date | Status | Borrower | Loan Amount |
|---|---|---|---|
| Open | Steger Adam E | $680,000 | |
| Closed | Chen Huamin | $200,000 | |
| Closed | Chen Huamin | $300,000 | |
| Closed | Chen Huamin | $304,000 | |
| Closed | Kim Boksoon | $310,000 | |
| Closed | Chen Huamin | $311,000 | |
| Previous Owner | Yoon Min Ki | $133,000 | |
| Previous Owner | Yoon Min Ki | $333,700 | |
| Previous Owner | Yoon Min Ki | $62,300 | |
| Previous Owner | Velella Lois E | $100,000 | |
| Previous Owner | Yoon Min Ki | $399,000 | |
| Previous Owner | Kim Boksoon | $54,480 |
Property History
| Date | Event | Price | Change | Sq Ft Price |
|---|---|---|---|---|
| 05/20/2022 05/20/22 | Sold | $851,000 | +15.2% | $244 / Sq Ft |
| 03/27/2022 03/27/22 | Pending | -- | -- | -- |
| 03/23/2022 03/23/22 | For Sale | $739,000 | -- | $212 / Sq Ft |
Tax History Compared to Growth
Tax History
| Year | Tax Paid | Tax Assessment Tax Assessment Total Assessment is a certain percentage of the fair market value that is determined by local assessors to be the total taxable value of land and additions on the property. | Land | Improvement |
|---|---|---|---|---|
| 2025 | $12,226 | $750,500 | $328,500 | $422,000 |
| 2024 | $12,367 | $753,600 | $292,000 | $461,600 |
| 2023 | $9,377 | $556,800 | $275,400 | $281,400 |
| 2022 | $8,873 | $479,900 | $232,800 | $247,100 |
| 2021 | $8,779 | $473,500 | $222,700 | $250,800 |
| 2020 | $8,495 | $463,700 | $204,500 | $259,200 |
| 2019 | $7,814 | $426,300 | $206,500 | $219,800 |
| 2018 | $6,994 | $378,900 | $198,400 | $180,500 |
| 2017 | $6,744 | $378,900 | $198,400 | $180,500 |
| 2016 | $6,491 | $365,300 | $182,200 | $183,100 |
| 2015 | $6,399 | $344,200 | $162,000 | $182,200 |
Agents Affiliated with this Home
-
Albert Liu
A
Seller's Agent in 2022
Albert Liu
CBC Realty LLC
(857) 707-2198
1 in this area
18 Total Sales
-
Ed Weisberg

Buyer's Agent in 2022
Ed Weisberg
William Raveis R.E. & Home Services
(781) 856-8034
1 in this area
17 Total Sales
Map
Source: MLS Property Information Network (MLS PIN)
MLS Number: 72956380
APN: WBOR-000035-000116
- 10 Jacob Amsden Rd
- 12 Jefferson Rd
- 7 Rocklawn Rd
- 18 Walker St
- 21 Smith St
- 20 Walker St
- 9 Old Harry Rd
- 42 Bigelow Rd
- 27 Endicott Dr
- 68 Lyman St
- 1302 Codman Way Unit 302
- 12112 Peters Farm Way Unit 12112
- 12101 Peters Farm Way Unit 12101
- 12109 Peters Farm Way Unit 109
- 3210 Peters Farm Way Unit 210
- 3212 Peters Farm Way Unit 212
- 4111 Peters Farm Way Unit 4111
- 1 Codman Way Unit 404
- 1 Codman Way Unit 402
- 2 David Henry Gardner Ln
- 15 Crestview Dr
- 17 Crestview Dr
- 11 Hillcrest Dr
- 20 Crestview Dr
- 18 Crestview Dr
- 22 Crestview Dr
- 19 Crestview Dr
- 13 Alpine Dr
- 3 Alpine Dr
- 1 Alpine Dr Unit 1
- 1 Alpine Dr
- 9 Hillcrest Dr
- 9 Crestview Dr
- 16 Crestview Dr
- 1 Crestview Dr
- 4 Alpine Dr
- 24 Crestview Dr
- 23 Crestview Dr
- 2 Crestview Dr
- 26 Crestview Dr
