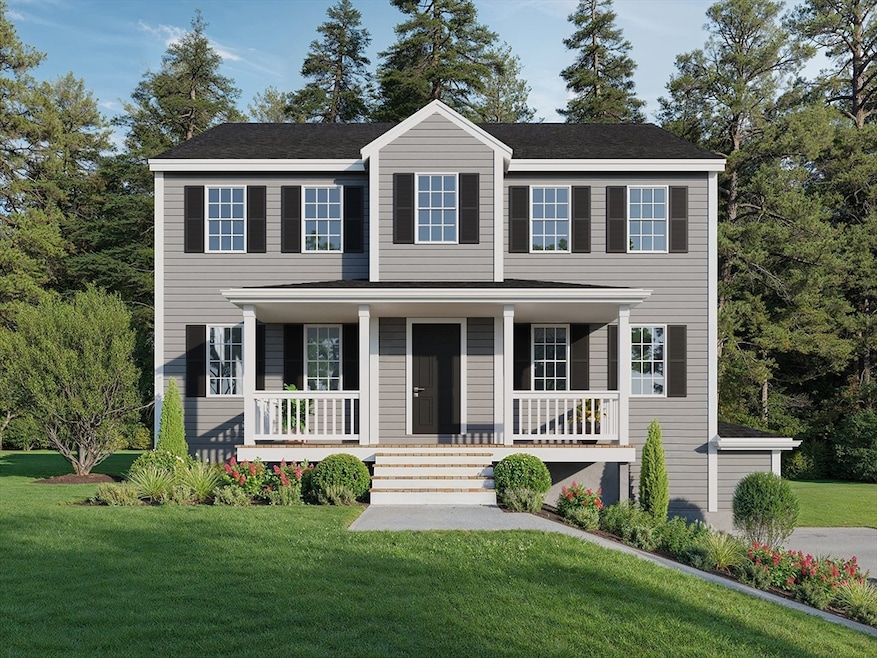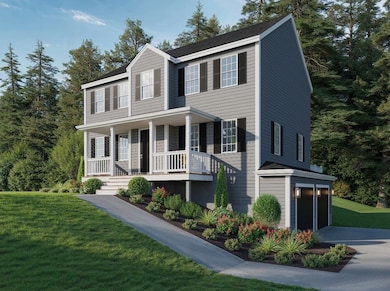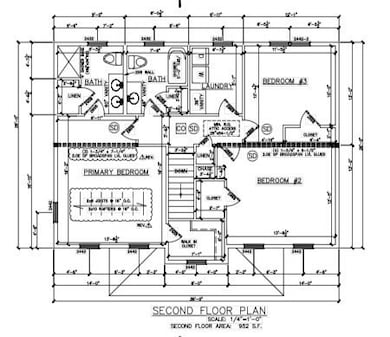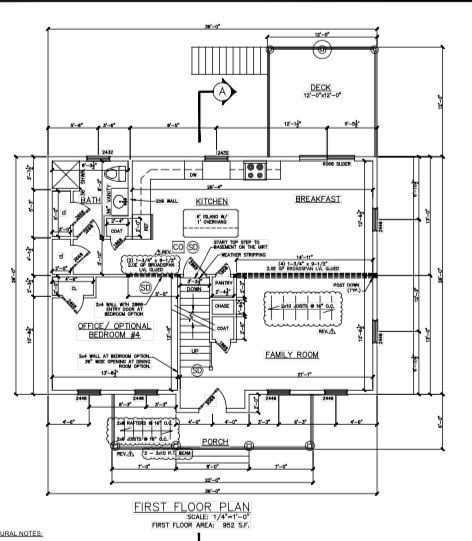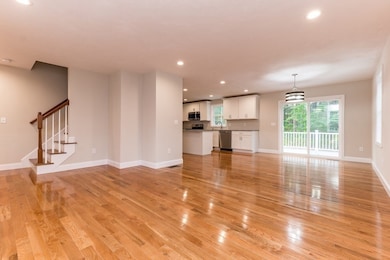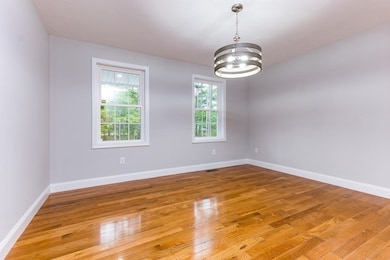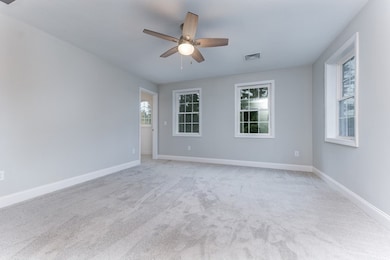15 Cross Rd Rochester, MA 02770
Estimated payment $4,745/month
Highlights
- New Construction
- Colonial Architecture
- Property is near public transit
- Open Floorplan
- Deck
- Wooded Lot
About This Home
" To Be Built" in the sought-after picturesque Town of Rochester, featuring a 4-bedroom, 3-bath colonial home with 2 car garage. Nestled on a serene 2-acre walk-out lot, this property offers both privacy and scenic beauty. The main floor welcomes you with an open floor plan, centered around a modern kitchen complete with a center island and sleek stainless-steel appliances, ideal for hosting gatherings. A versatile additional room on the main floor can be anything your heart desires, a bedroom, dining area, office, enhancing the home's practicality. The upper level is dedicated to comfort, showcasing a primary suite with a walk-in closet and private bath, two more spacious bedrooms, a second full bath, and a convenient private laundry area. This is your chance to personalize the home by selecting your preferred colors and finishes, turning this secluded gem into your forever residence. Completion date TBD
Home Details
Home Type
- Single Family
Year Built
- Built in 2025 | New Construction
Lot Details
- 2 Acre Lot
- Wooded Lot
Parking
- 2 Car Attached Garage
- Tuck Under Parking
- Driveway
- Open Parking
- Off-Street Parking
Home Design
- Home to be built
- Colonial Architecture
- Frame Construction
- Shingle Roof
- Concrete Perimeter Foundation
Interior Spaces
- 1,904 Sq Ft Home
- Open Floorplan
- Recessed Lighting
- Sliding Doors
- Exterior Basement Entry
Kitchen
- Range
- Microwave
- Dishwasher
- Kitchen Island
Flooring
- Wall to Wall Carpet
- Laminate
- Ceramic Tile
Bedrooms and Bathrooms
- 4 Bedrooms
- Primary bedroom located on second floor
- Linen Closet
- Walk-In Closet
- 3 Full Bathrooms
- Linen Closet In Bathroom
Laundry
- Laundry on upper level
- Washer and Electric Dryer Hookup
Outdoor Features
- Deck
- Porch
Location
- Property is near public transit
Utilities
- Forced Air Heating and Cooling System
- 2 Cooling Zones
- 2 Heating Zones
- 200+ Amp Service
- Private Water Source
- Water Heater
- Private Sewer
Community Details
Overview
- No Home Owners Association
- Near Conservation Area
Amenities
- Shops
Recreation
- Jogging Path
Map
Home Values in the Area
Average Home Value in this Area
Property History
| Date | Event | Price | List to Sale | Price per Sq Ft |
|---|---|---|---|---|
| 07/02/2025 07/02/25 | For Sale | $759,900 | -- | $399 / Sq Ft |
Source: MLS Property Information Network (MLS PIN)
MLS Number: 73399194
- 69 Carver Rd
- 2284 Cranberry Hwy
- 43 Marine Ave
- 5 Jakes Path
- 35 Rosebrook Place
- 7 Roosevelt St
- 23 Littleton Dr
- 174 Wareham Rd
- 418 Front St Unit 418 Front St. Marion
- 418 Front St Unit 1
- 633 Wareham St Unit 633 Wareham St. Plymouth
- 191 Main St Unit 303
- 66 Circuit Ave
- 45 Main St Unit 221
- 15 Avenue A St
- 2667 Cranberry Hwy Unit 7
- 584 Wareham St
- 33 Gerrish Rd
- 15 Parlowtown Rd Unit A
- 16 N Great Hill Dr
