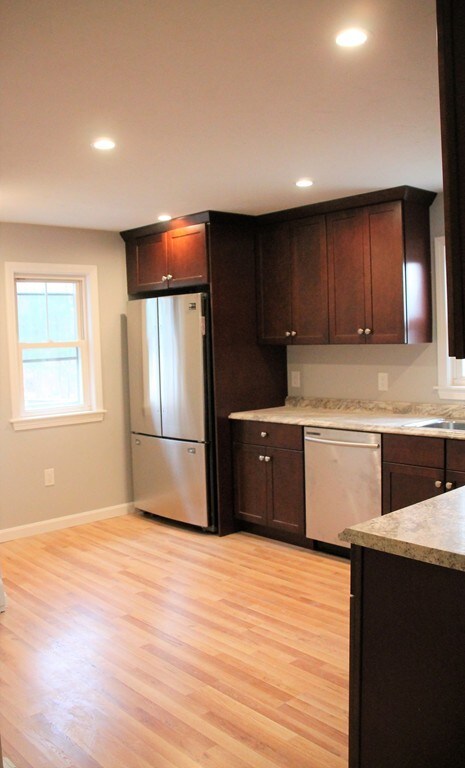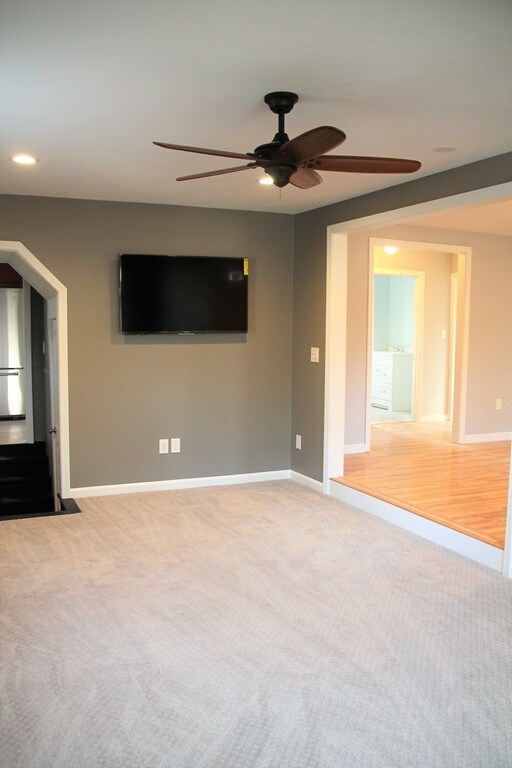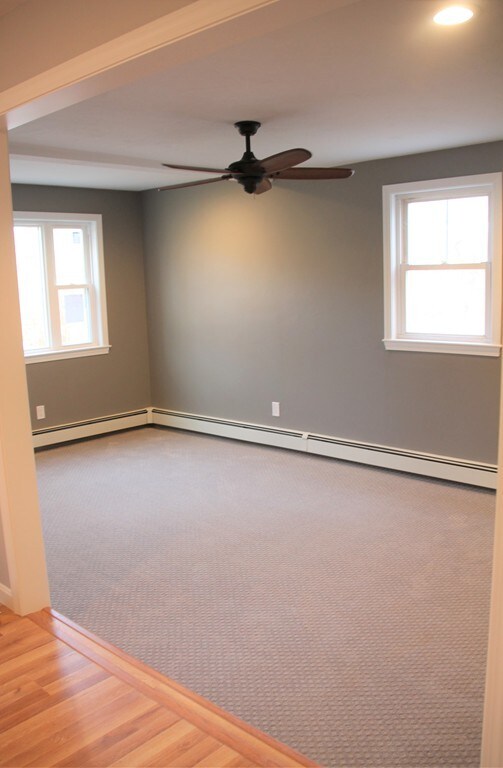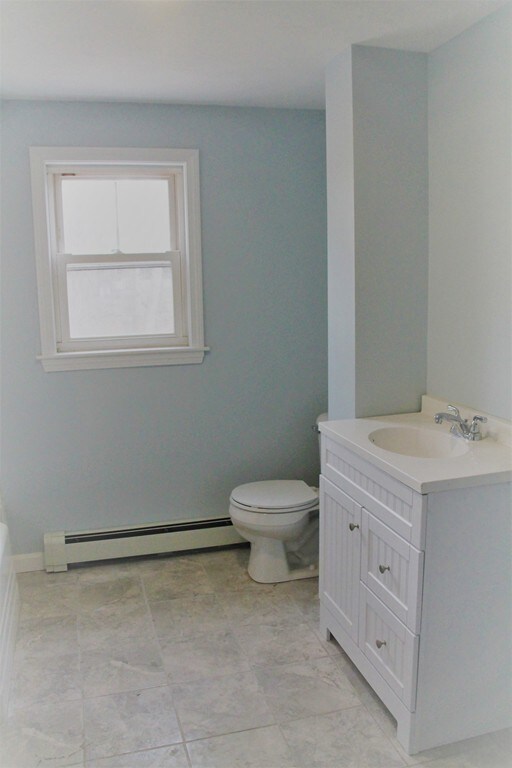
15 Cross St Bellingham, MA 02019
About This Home
As of January 2023Price Drop!! Updated 3 bedroom 2 full baths, completely remodeled Cape with close to 1600 sq ft of living space on almost a half acre square lot! Features...1 car detached garage, neutral decor, new roof, newer kitchen, brand new appliances, new flooring, spacious master bedroom with master bathroom, freshly painted exterior, new electrical panel, sunken family room with 50 inch flat screen TV included! Silver Lake, SNETT walking trails, and shopping nearby. Great location, close to all major routes! Open House Sunday January 27th. 12:00pm - 1:00pm.
Home Details
Home Type
- Single Family
Est. Annual Taxes
- $5,395
Year Built
- Built in 1946
Lot Details
- Property is zoned SUBN
Parking
- 1 Car Garage
Kitchen
- Range
- Microwave
- Dishwasher
Flooring
- Wall to Wall Carpet
- Laminate
- Tile
Utilities
- Hot Water Baseboard Heater
- Heating System Uses Oil
- Oil Water Heater
- Cable TV Available
Additional Features
- Basement
Listing and Financial Details
- Assessor Parcel Number M:0071 B:0039 L:0000
Map
Home Values in the Area
Average Home Value in this Area
Property History
| Date | Event | Price | Change | Sq Ft Price |
|---|---|---|---|---|
| 01/18/2023 01/18/23 | Sold | $425,000 | 0.0% | $275 / Sq Ft |
| 11/27/2022 11/27/22 | Pending | -- | -- | -- |
| 11/24/2022 11/24/22 | For Sale | $424,999 | +25.0% | $275 / Sq Ft |
| 04/26/2019 04/26/19 | Sold | $339,900 | +1.5% | $214 / Sq Ft |
| 02/25/2019 02/25/19 | Pending | -- | -- | -- |
| 01/09/2019 01/09/19 | Price Changed | $334,900 | -4.3% | $211 / Sq Ft |
| 11/28/2018 11/28/18 | For Sale | $349,900 | +66.7% | $220 / Sq Ft |
| 10/24/2018 10/24/18 | Sold | $209,900 | 0.0% | $156 / Sq Ft |
| 03/21/2018 03/21/18 | Pending | -- | -- | -- |
| 03/21/2018 03/21/18 | For Sale | $209,900 | -- | $156 / Sq Ft |
Tax History
| Year | Tax Paid | Tax Assessment Tax Assessment Total Assessment is a certain percentage of the fair market value that is determined by local assessors to be the total taxable value of land and additions on the property. | Land | Improvement |
|---|---|---|---|---|
| 2025 | $5,395 | $429,500 | $167,100 | $262,400 |
| 2024 | $5,136 | $399,400 | $152,600 | $246,800 |
| 2023 | $4,904 | $375,800 | $145,300 | $230,500 |
| 2022 | $4,758 | $337,900 | $121,200 | $216,700 |
| 2021 | $4,600 | $319,200 | $121,200 | $198,000 |
| 2020 | $4,363 | $306,800 | $121,200 | $185,600 |
| 2019 | $4,097 | $288,300 | $121,200 | $167,100 |
| 2018 | $3,651 | $253,400 | $116,500 | $136,900 |
| 2017 | $3,581 | $249,700 | $116,500 | $133,200 |
| 2016 | $3,402 | $238,100 | $114,500 | $123,600 |
| 2015 | $3,265 | $229,100 | $110,100 | $119,000 |
| 2014 | $3,284 | $224,000 | $107,600 | $116,400 |
Mortgage History
| Date | Status | Loan Amount | Loan Type |
|---|---|---|---|
| Open | $320,000 | Purchase Money Mortgage | |
| Closed | $295,972 | VA | |
| Closed | $293,248 | VA | |
| Closed | $250,000 | New Conventional | |
| Closed | $68,000 | Purchase Money Mortgage | |
| Previous Owner | $255,900 | Purchase Money Mortgage | |
| Previous Owner | $47,900 | No Value Available | |
| Previous Owner | $180,000 | Purchase Money Mortgage |
Deed History
| Date | Type | Sale Price | Title Company |
|---|---|---|---|
| Deed | -- | -- | |
| Deed | $319,900 | -- | |
| Deed | $225,000 | -- |
Similar Homes in the area
Source: MLS Property Information Network (MLS PIN)
MLS Number: 72427824
APN: BELL-000071-000039






