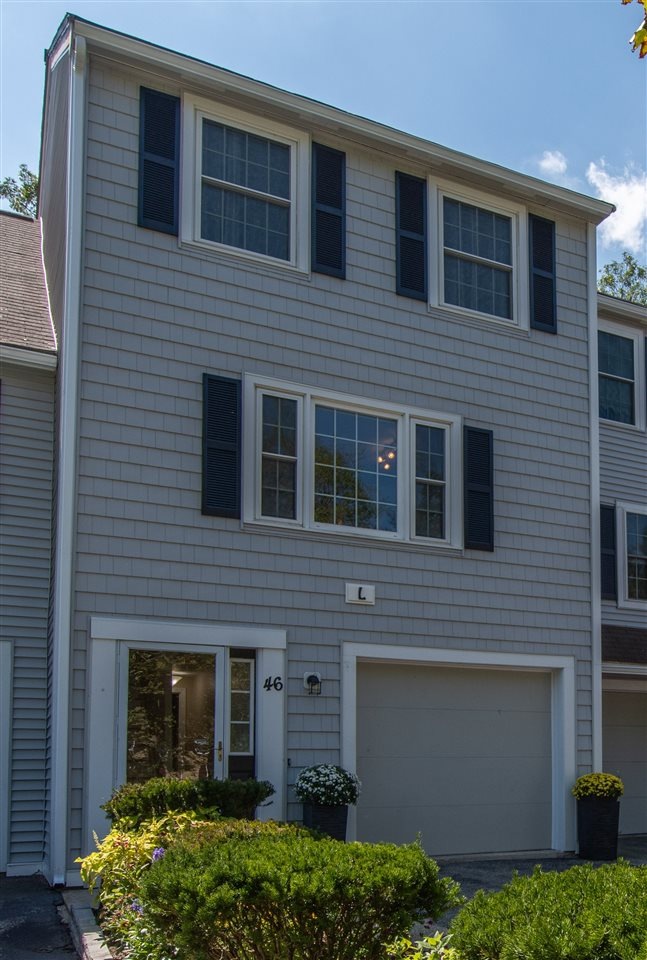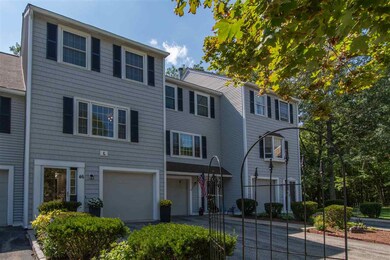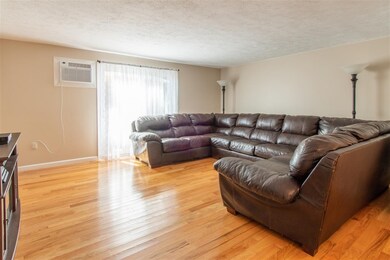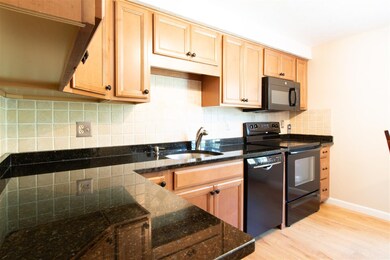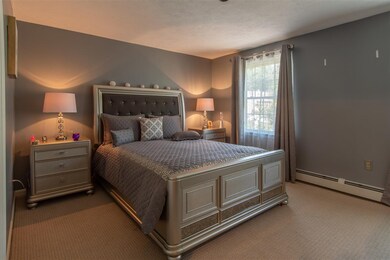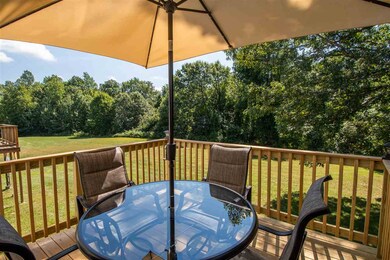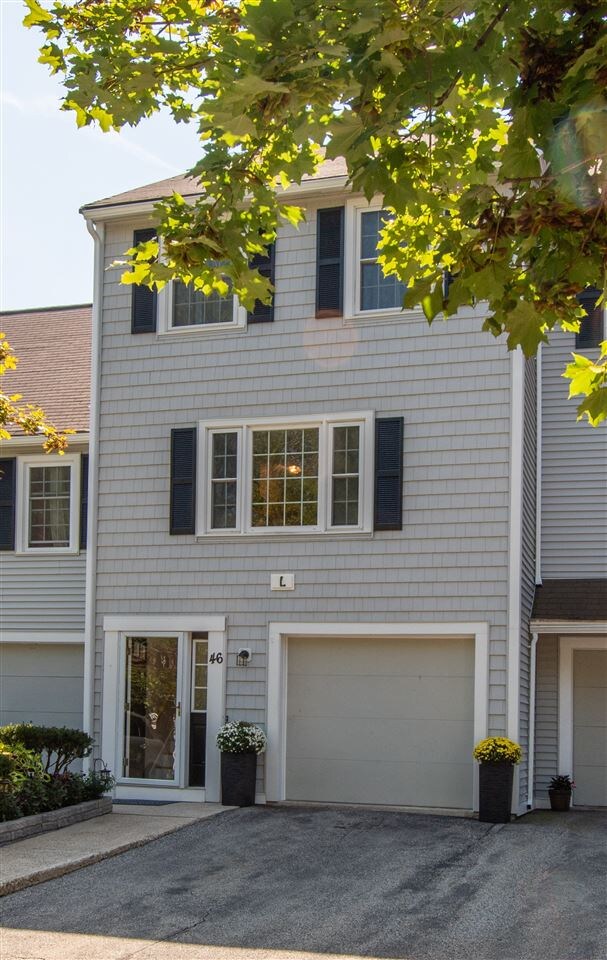
15 Culver St Unit 46 Plaistow, NH 03865
Estimated Value: $366,490 - $384,000
Highlights
- Countryside Views
- Balcony
- Cul-De-Sac
- Wood Flooring
- 1 Car Direct Access Garage
- Double Pane Windows
About This Home
As of October 2018FHA Approved and Pets Allowed!! Don't miss out on this this GORGEOUS, updated, and spacious townhouse offers 2 bedrooms, 2 baths, garage, and additional finished room that can be used as den, playroom, office, or 3rd bedroom. It truly is everything you've been waiting for! The ground level has a one car garage with a new garage door, laundry room, and finished bonus room. When heading on up to the second level you will find new stair wood treads and hardwood floors in the large, bright livingroom, a great deck with a brand new slider, and 1/2 bath. On this same level you will enjoy the updated, eat-in kitchen with an abundance of cabinets, granite counter tops, and new flooring! The third level offers 2 spacious bedrooms with tons of natural lighting and a beautifully updated tiled full bath. This townhouse sits at the end of the cul de sac in a location great for commuting and is close to shopping! Nothing to do except move in and enjoy your new home! Featured by Staci Loeffler, KW Metro; 603-702-1982 cell/text or staci.loeffler@kw.com
Last Agent to Sell the Property
Keller Williams Realty Metro-Londonderry License #069627 Listed on: 09/05/2018

Townhouse Details
Home Type
- Townhome
Est. Annual Taxes
- $4,311
Year Built
- Built in 1987
Lot Details
- Cul-De-Sac
- Landscaped
HOA Fees
- $295 Monthly HOA Fees
Parking
- 1 Car Direct Access Garage
- Automatic Garage Door Opener
- Driveway
- Off-Street Parking
Home Design
- Concrete Foundation
- Wood Frame Construction
- Architectural Shingle Roof
- Vinyl Siding
Interior Spaces
- 1,497 Sq Ft Home
- 3-Story Property
- Ceiling Fan
- Double Pane Windows
- Combination Kitchen and Dining Room
- Countryside Views
Kitchen
- Stove
- Dishwasher
Flooring
- Wood
- Carpet
- Laminate
- Ceramic Tile
Bedrooms and Bathrooms
- 2 Bedrooms
- Bathroom on Main Level
Outdoor Features
- Balcony
Schools
- Pollard Elementary School
- Timberlane Regional Middle School
- Timberlane Regional High Sch
Utilities
- Air Conditioning
- Cooling System Mounted In Outer Wall Opening
- Baseboard Heating
- Heating System Uses Natural Gas
- 200+ Amp Service
- Separate Water Meter
- Natural Gas Water Heater
- Shared Sewer
- Community Sewer or Septic
Listing and Financial Details
- Tax Lot 001
- 24% Total Tax Rate
Community Details
Overview
- Association fees include landscaping, plowing, sewer, trash, condo fee
- Master Insurance
- Evergreen Harvard Group Association, Phone Number (603) 716-9164
- Twin Ridge Condominium Condos
Recreation
- Snow Removal
Pet Policy
- Dogs and Cats Allowed
Ownership History
Purchase Details
Home Financials for this Owner
Home Financials are based on the most recent Mortgage that was taken out on this home.Purchase Details
Home Financials for this Owner
Home Financials are based on the most recent Mortgage that was taken out on this home.Similar Homes in the area
Home Values in the Area
Average Home Value in this Area
Purchase History
| Date | Buyer | Sale Price | Title Company |
|---|---|---|---|
| White-Hogue Ashley | $225,000 | -- | |
| Panakis John G | $204,000 | -- |
Mortgage History
| Date | Status | Borrower | Loan Amount |
|---|---|---|---|
| Open | White-Hogue Alex | $222,500 | |
| Closed | White-Hogue Ashley | $220,924 | |
| Closed | White-Hogue Alex | $7,875 | |
| Previous Owner | Panakis John G | $163,200 |
Property History
| Date | Event | Price | Change | Sq Ft Price |
|---|---|---|---|---|
| 10/29/2018 10/29/18 | Sold | $225,000 | 0.0% | $150 / Sq Ft |
| 09/14/2018 09/14/18 | Pending | -- | -- | -- |
| 09/05/2018 09/05/18 | For Sale | $225,000 | -- | $150 / Sq Ft |
Tax History Compared to Growth
Tax History
| Year | Tax Paid | Tax Assessment Tax Assessment Total Assessment is a certain percentage of the fair market value that is determined by local assessors to be the total taxable value of land and additions on the property. | Land | Improvement |
|---|---|---|---|---|
| 2024 | $5,105 | $246,400 | $0 | $246,400 |
| 2023 | $5,505 | $246,400 | $0 | $246,400 |
| 2022 | $4,684 | $246,400 | $0 | $246,400 |
| 2021 | $4,672 | $246,400 | $0 | $246,400 |
| 2020 | $4,798 | $221,600 | $60,000 | $161,600 |
| 2019 | $4,722 | $221,600 | $60,000 | $161,600 |
| 2018 | $4,416 | $179,600 | $55,000 | $124,600 |
| 2017 | $4,303 | $179,600 | $55,000 | $124,600 |
| 2016 | $4,041 | $179,600 | $55,000 | $124,600 |
| 2015 | $4,160 | $172,200 | $64,000 | $108,200 |
| 2014 | $3,729 | $148,400 | $53,000 | $95,400 |
| 2011 | $3,724 | $150,700 | $53,000 | $97,700 |
Agents Affiliated with this Home
-
Staci Loeffler

Seller's Agent in 2018
Staci Loeffler
Keller Williams Realty Metro-Londonderry
(603) 702-1982
4 in this area
81 Total Sales
-
Bill Drover
B
Buyer's Agent in 2018
Bill Drover
Media Realty Group, Inc
(603) 508-8680
22 Total Sales
Map
Source: PrimeMLS
MLS Number: 4716839
APN: PLSW-000018-000001-000012-000046
- 15 Culver St Unit 14
- 8 Middle Rd Unit B
- 2 Middle Rd Unit A
- 21 Cottonwood Rd
- 4 Shady Ln
- 3, 4 & 5 Shady Ln
- 3 Shady Ln
- 5 Shady Ln
- 168 Main St
- 6 Ironwood Ln
- 52 Ridgewood Dr Unit 14 C
- Lot 1 Luke's Way
- 13 Kelly Ln
- 3 Mulligan Way Unit 3
- 155 Main St
- 3 Bent Grass Cir Unit 34
- 6 Elm St
- 3 Elm St
- 4 Palmer Ave
- 48 Westville Rd Unit 2
- 15 Culver St Unit 79
- 15 Culver St Unit 46
- 15 Culver St Unit 76
- 15 Culver St Unit 74
- 15 Culver St Unit 68
- 15 Culver St Unit 2
- 15 Culver St Unit 62
- 15 Culver St
- 15 Culver St Unit 16
- 15 Culver St Unit 85
- 15 Culver St Unit 84
- 15 Culver St Unit 9
- 15 Culver St Unit 8
- 15 Culver St Unit 45
- 15 Culver St Unit 5
- 15 Culver St Unit 37
- 15 Culver St Unit 23
- 15 Culver St Unit 29
- 15 Culver St Unit 26
- 15 Culver St Unit 50
