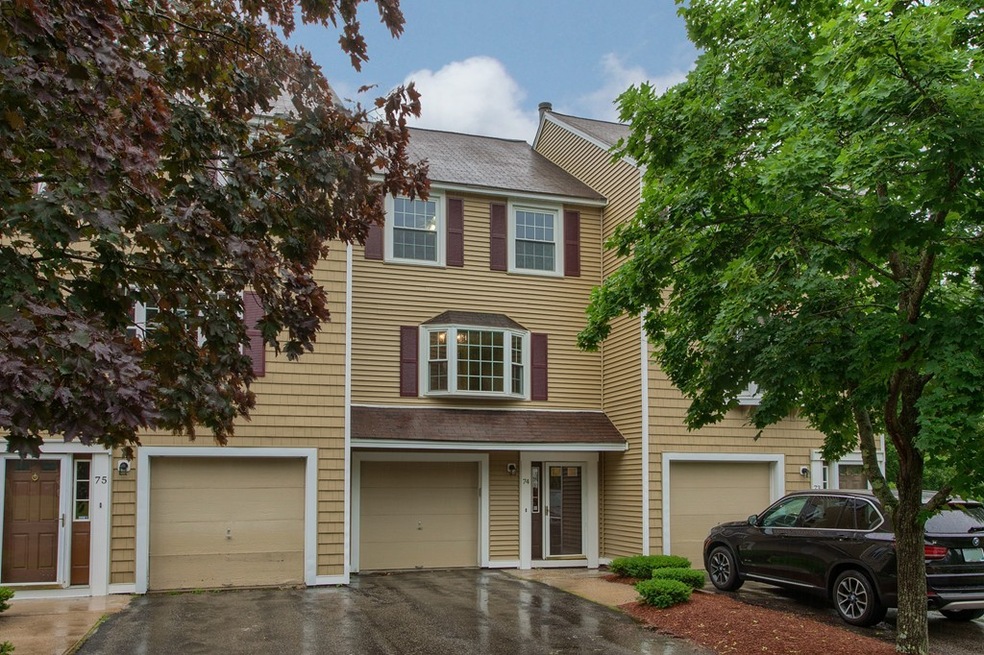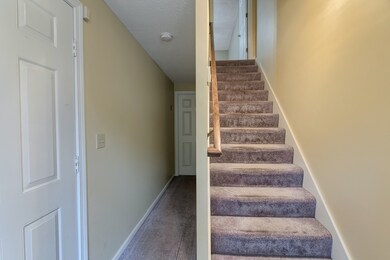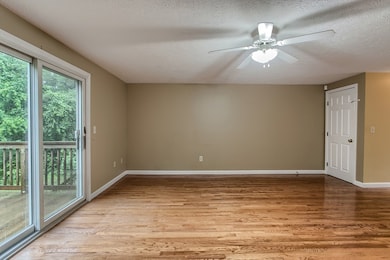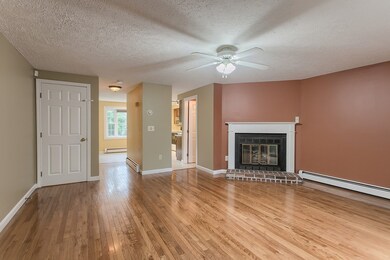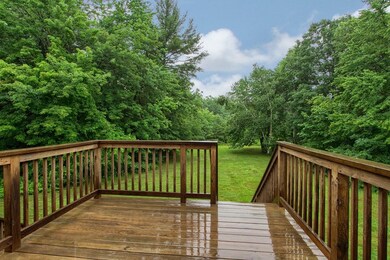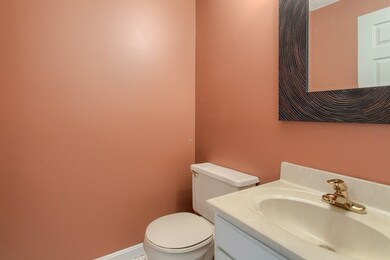
15 Culver St Unit 74 Plaistow, NH 03865
Estimated Value: $343,000 - $384,000
About This Home
As of July 2018OPEN HOUSE - SUNDAY JULY 1ST FROM 11-1. Located on a cul-de-sac of desirable Twin Ridge Condominiums. Spacious living room with gas fireplace and slider out to deck, kitchen and half bathroom complete the first floor. Upstairs are two large bedrooms and a full bathroom. Vinyl siding just completed. 2 car parking in driveway and a one car garage. Great commuter location - close to major highways and shopping.
Last Agent to Sell the Property
Berkshire Hathaway HomeServices Verani Realty Bradford Listed on: 06/29/2018

Last Buyer's Agent
Early Group
Berkshire Hathaway HomeServices Verani Realty Methuen
Townhouse Details
Home Type
- Townhome
Est. Annual Taxes
- $5,128
Year Built
- Built in 1987
Lot Details
- Year Round Access
HOA Fees
- $295 per month
Parking
- 1 Car Garage
Kitchen
- Range
- Microwave
- Dishwasher
Flooring
- Wood
- Tile
Laundry
- Dryer
- Washer
Utilities
- Cooling System Mounted In Outer Wall Opening
- Hot Water Baseboard Heater
- Heating System Uses Gas
- Natural Gas Water Heater
- Private Sewer
Additional Features
- Basement
Community Details
- Call for details about the types of pets allowed
Listing and Financial Details
- Assessor Parcel Number M:18 B:001 L:019-074
Ownership History
Purchase Details
Home Financials for this Owner
Home Financials are based on the most recent Mortgage that was taken out on this home.Purchase Details
Home Financials for this Owner
Home Financials are based on the most recent Mortgage that was taken out on this home.Purchase Details
Purchase Details
Home Financials for this Owner
Home Financials are based on the most recent Mortgage that was taken out on this home.Similar Homes in the area
Home Values in the Area
Average Home Value in this Area
Purchase History
| Date | Buyer | Sale Price | Title Company |
|---|---|---|---|
| Sullivan Janice | $192,000 | -- | |
| Misiaszek Alexander J | $201,900 | -- | |
| Boutin Wilfred O | $145,000 | -- | |
| Botana Richard S | $101,900 | -- |
Mortgage History
| Date | Status | Borrower | Loan Amount |
|---|---|---|---|
| Previous Owner | Botana Richard S | $165,000 | |
| Previous Owner | Botana Richard S | $191,800 | |
| Previous Owner | Botana Richard S | $98,800 |
Property History
| Date | Event | Price | Change | Sq Ft Price |
|---|---|---|---|---|
| 07/25/2018 07/25/18 | Sold | $195,000 | 0.0% | $130 / Sq Ft |
| 07/19/2018 07/19/18 | Pending | -- | -- | -- |
| 06/29/2018 06/29/18 | For Sale | $195,000 | -- | $130 / Sq Ft |
Tax History Compared to Growth
Tax History
| Year | Tax Paid | Tax Assessment Tax Assessment Total Assessment is a certain percentage of the fair market value that is determined by local assessors to be the total taxable value of land and additions on the property. | Land | Improvement |
|---|---|---|---|---|
| 2024 | $5,128 | $247,500 | $0 | $247,500 |
| 2023 | $5,529 | $247,500 | $0 | $247,500 |
| 2022 | $4,705 | $247,500 | $0 | $247,500 |
| 2021 | $4,693 | $247,500 | $0 | $247,500 |
| 2020 | $4,687 | $216,500 | $60,000 | $156,500 |
| 2019 | $4,614 | $216,500 | $60,000 | $156,500 |
| 2018 | $4,320 | $175,700 | $55,000 | $120,700 |
| 2017 | $4,210 | $175,700 | $55,000 | $120,700 |
| 2016 | $3,953 | $175,700 | $55,000 | $120,700 |
| 2015 | $4,081 | $168,900 | $64,000 | $104,900 |
| 2014 | $3,656 | $145,500 | $53,000 | $92,500 |
| 2011 | $3,897 | $157,700 | $53,000 | $104,700 |
Agents Affiliated with this Home
-
Christy Ramos

Seller's Agent in 2018
Christy Ramos
Berkshire Hathaway HomeServices Verani Realty Bradford
(603) 682-5691
2 in this area
61 Total Sales
-
E
Buyer's Agent in 2018
Early Group
Berkshire Hathaway HomeServices Verani Realty Methuen
Map
Source: MLS Property Information Network (MLS PIN)
MLS Number: 72354852
APN: PLSW-000018-000001-000019-000074
- 15 Culver St Unit 14
- 8 Middle Rd Unit B
- 2 Middle Rd Unit A
- 21 Cottonwood Rd
- 4 Shady Ln
- 3, 4 & 5 Shady Ln
- 3 Shady Ln
- 5 Shady Ln
- 168 Main St
- 6 Ironwood Ln
- 52 Ridgewood Dr Unit 14 C
- Lot 1 Luke's Way
- 13 Kelly Ln
- 3 Mulligan Way Unit 3
- 155 Main St
- 3 Bent Grass Cir Unit 34
- 6 Elm St
- 3 Elm St
- 4 Palmer Ave
- 48 Westville Rd Unit 2
- 15 Culver St Unit 79
- 15 Culver St Unit 46
- 15 Culver St Unit 76
- 15 Culver St Unit 74
- 15 Culver St Unit 68
- 15 Culver St Unit 2
- 15 Culver St Unit 62
- 15 Culver St
- 15 Culver St Unit 16
- 15 Culver St Unit 85
- 15 Culver St Unit 84
- 15 Culver St Unit 9
- 15 Culver St Unit 8
- 15 Culver St Unit 45
- 15 Culver St Unit 5
- 15 Culver St Unit 37
- 15 Culver St Unit 23
- 15 Culver St Unit 29
- 15 Culver St Unit 26
- 15 Culver St Unit 50
